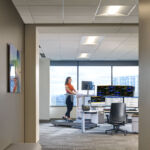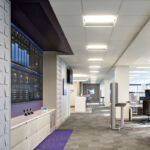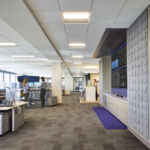Advocate Aurora Health's Central Telemetry Center
Project's Summary
Advocate Aurora Health's Central Telemetry Center, designed by Matthei & Colin Associates, represents a significant advancement in healthcare architecture and design. This project marks the culmination of the Digital Patient Care and Management Center (DPCMC) in Oakbrook Terrace, IL, which aims to revolutionize remote digital patient care and resource management. The facility is strategically designed to house four interrelated areas: Patient Care Command Center (PC3), Electronic ICU (EICU), Central Telemetry Center (CTC), and Common Staff Support (CSS). By relocating these essential departments outside traditional hospital walls into a commercial space, the project emphasizes both efficiency and enhanced patient care.
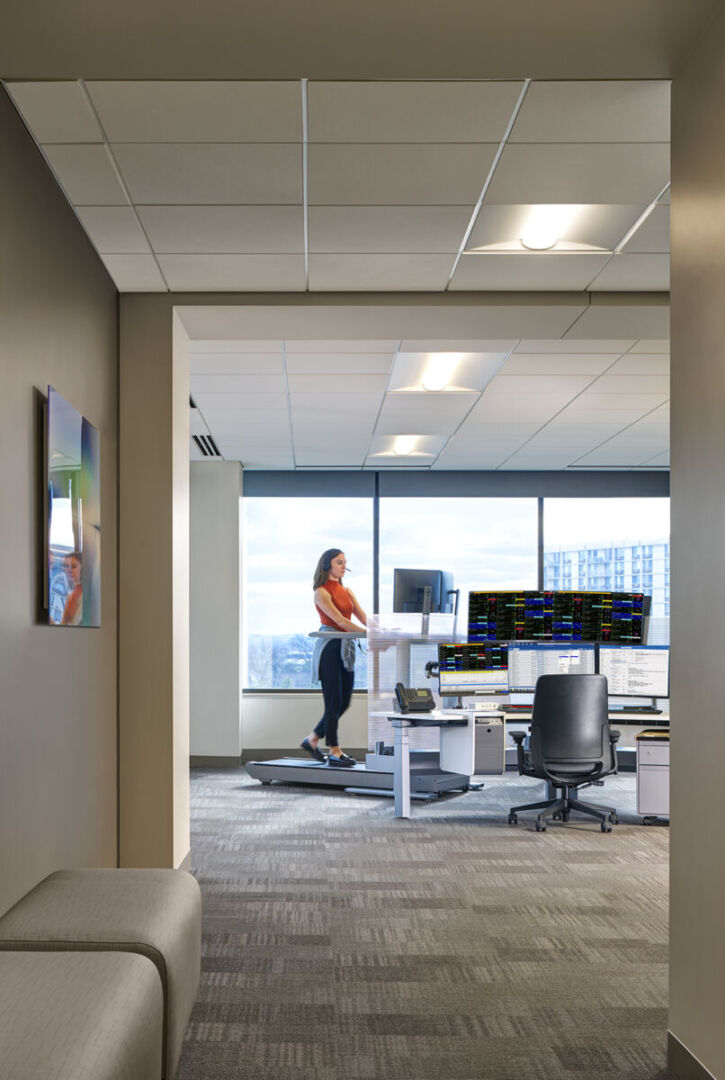
The completion of the CTC stands out, equipped with 56 workstations dedicated to Central Telemetry monitoring for inpatients across AAH Illinois Hospitals. This innovative environment not only provides remote support for thousands of patients but also serves as a crucial backup for frontline caregivers. The design process was marked by extensive user engagement, including design events, facility tours, and surveys, ensuring that the end-users' needs were at the forefront of the architectural vision. Collaborations with Philips Healthcare Transformation Services facilitated the integration of thorough studies and data analytics to create a user-centric and data-driven space that maximizes functionality.
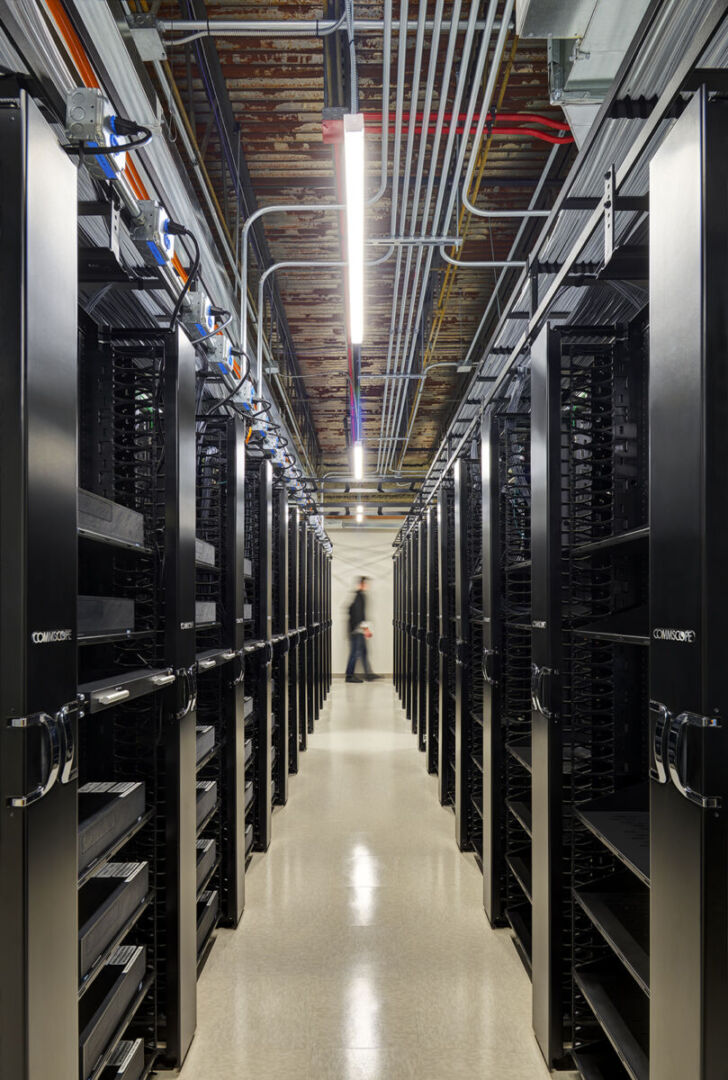
Recognizing the demands of staff working 12-hour shifts, amenity spaces within the facility were prioritized. The design features a spacious break area with various amenities, including refrigerators, vending machines, and microwaves, providing comfortable seating options with serene views of a nearby pond. Additionally, Mother’s rooms and private telephone/meditation rooms have been incorporated to support employee well-being. Conference rooms of varying sizes are conveniently distributed throughout the center, fostering collaboration and operational efficiency. Each workspace is thoughtfully designed with a Coffee Bar nearby, allowing minimal disruptions to monitoring activities.
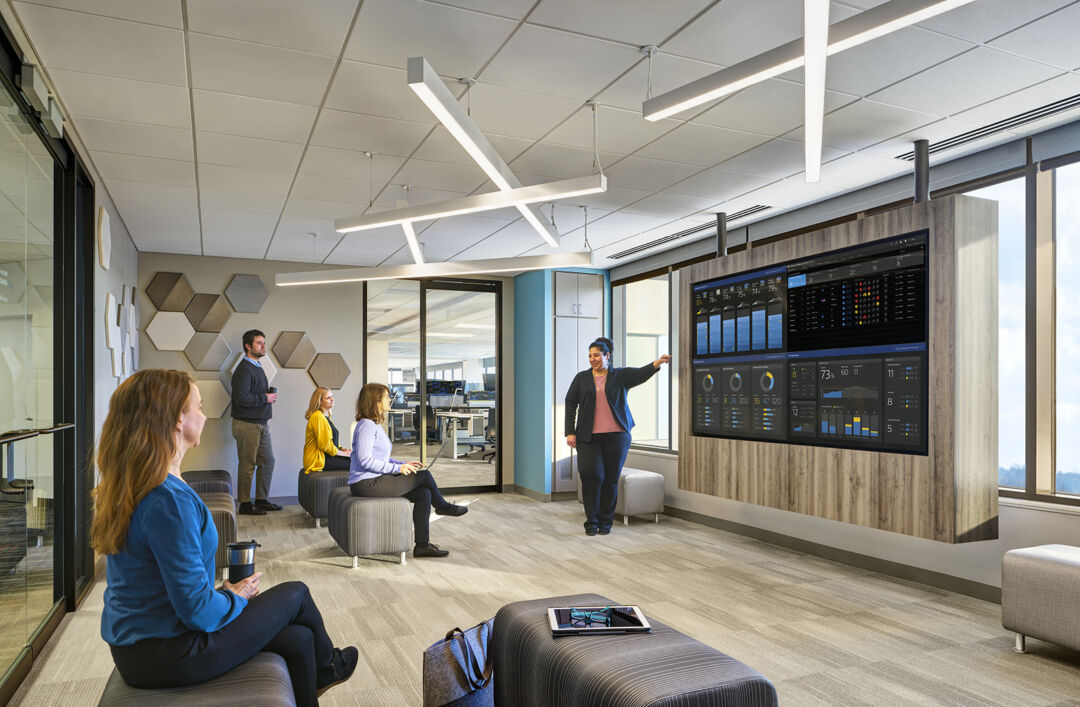
The ongoing challenges posed by the pandemic necessitated adaptive adjustments during the construction phase. The increased need for telehealth services prompted a reevaluation of physical spaces, leading to the decision to allocate additional space for future patient monitor workstations. This flexibility in design will allow the facility to adapt to evolving healthcare demands while maximizing the capability of workstations. The foresight to create flexible and adaptable spaces not only enhances operational efficiency but also prepares the facility for future advancements in healthcare technology.
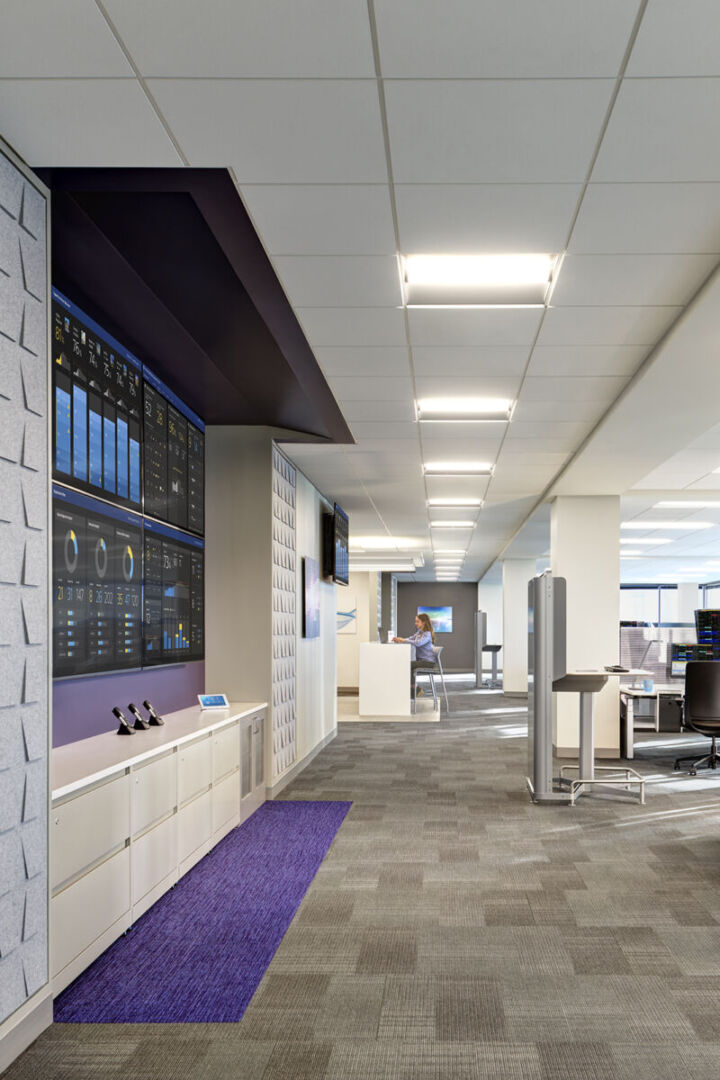
The strategic consolidation of digital remote patient care and resource management departments into commercial real estate has far-reaching implications. This shift not only opens up valuable space within the hospital for patient-focused care areas but also reduces traffic and staff presence on the main campus. Such measures contribute to a safer work environment, especially in light of concerns surrounding COVID-19 exposure. The focus on larger, naturally lit workspaces designed to meet the specific needs of employees has led to significant increases in staff satisfaction. The comprehensive planning, architecture, and interior design for this project, expertly provided by Matthei & Colin Associates, is a testament to the commitment to creating a healthcare facility that prioritizes both patient care and employee well-being.
Read also about the International School TUMO Interior by CNTEZ Architects project
