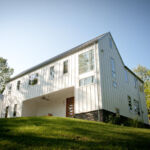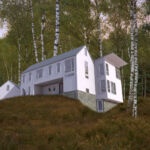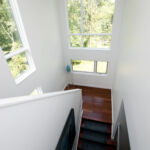Modern Farmhouse Design: 2sons Acres Residence - Blending Tradition & Modernism
Project's Summary
Nestled atop a picturesque hill within a sprawling 10-acre private neighborhood, a new residence has emerged, seamlessly blending modern aesthetics with the timeless charm of a traditional farm house. Stretching across 4,300 square feet, this meticulously designed home aims to evoke nostalgia while embracing the principles of modernism. Its architectural elements are intentionally crafted to be open to interpretation, allowing viewers to perceive it as either a farm house, a modern dwelling, or perhaps something entirely unique.
One of the defining features of this project is its careful placement on the site, strategically chosen to maximize privacy and provide breathtaking views from within the house. As visitors approach the residence, they are greeted with an exciting and captivating journey from the road leading up to the front entrance. This deliberate approach sets the tone for what awaits inside.
Inside, the house boasts a thoughtfully planned layout. The upper floor accommodates three bedrooms, while the first floor seamlessly combines the living, dining, and kitchen areas in a modern open-concept design. The front of the house is shielded by an entry foyer, a guest bedroom, stairs, and circulation spaces, leaving the living area to overlook the serene backdrop at the rear.
The overarching goal of this project was to redefine the essence of a farm house, capturing its nostalgic allure without rehashing the past. This fresh perspective marries the spirit of modernism, where superfluous details are stripped away, giving way to clean lines and a minimalist aesthetic. The result is a harmonious fusion of old and new, where tradition meets contemporary design.
In summary, the 2sons acres modern farmhouse project, brought to life by the visionary team at lee CALISTI architecture+design, stands as a testament to the power of architectural innovation. Located atop a hill on a densely wooded site, this 4,300 square foot residence beautifully embodies the spirit of a traditional farm house while embracing the principles of modernism. With its carefully selected location, captivating approach, and thoughtfully designed interior, this home offers a truly unique and inspiring living experience.
Read also about the Can Sans Y: A Harmonious Fusion of Modernity and Tradition project






