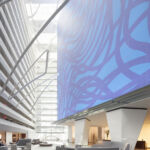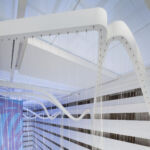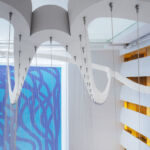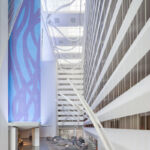Revitalizing the Multistory Atrium: Conrad New York Transformation
Project's Summary
The multistory atrium has long been a defining feature of hotel interiors, with its origins dating back to the late 1960s when John Portman introduced the concept. Surprisingly, this architectural typology has seen little evolution since its inception. However, the Conrad Hilton project in lower Manhattan aims to change that by transforming an existing 16-story atrium lobby, which was constructed in the late 1990s and showcased a prominent Sol LeWitt drawing.
The vision behind the new design was to build upon the grandeur of the atrium hotel while addressing the common issue of these spaces feeling empty and hollow. To achieve this, the architects at MPdL Studio introduced a series of suspended "veils." These veils serve a dual purpose: they fill the space with an atmospheric presence and create an illusion of expansion. Hanging from the sixteenth floor, steel rings hold translucent liquid crystal polymer fiber that stretches over 100 feet, connecting to another ring below. This integration establishes a relationship between the individual elements and the confined space they inhabit.
By suspending the veils, the lower rings define a virtual lower ceiling plane within the monumental atrium. This not only adds visual interest and complexity to the space but also enhances its overall grandeur. Moreover, the project goes beyond the atrium itself and treats the existing structure as an artifact that underwent surgical excavation to make way for new public spaces.
One notable alteration involved the Sol LeWitt drawing, which previously sat awkwardly on a solid base. In the new design, the lobby extends beneath the drawing and seamlessly integrates with the new conference center. This thoughtful approach not only enhances the visual appeal but also maximizes the functionality of the space. Additionally, new public stairs have been incorporated, creating a cascading effect that leads visitors to a network of public spaces. These spaces are intentionally designed to allow easy access to art, aligning with the Battery Park City Master plan's objective of maintaining a public right-of-way through the hotel's interior.
In conclusion, the Conrad New York project by MPdL Studio breathes new life into the traditional multistory atrium typology. The introduction of suspended veils adds a sense of grandeur and expansiveness to the space, addressing the inherent vacuousness often associated with these atriums. Furthermore, the project's focus on creating accessible public spaces and integrating art throughout the hotel aligns with the larger urban planning goals of Battery Park City. This transformation showcases the potential for reimagining and innovating within a well-established architectural typology.
Read also about the Medieval Rethink: Contemporary Cultural Center Inspired by History project






