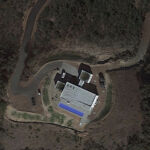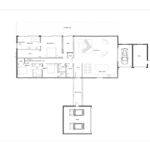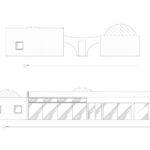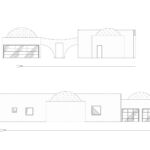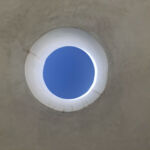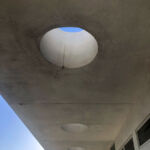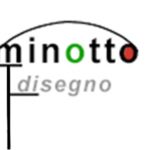Casa Davis: Southern California Architectural Masterpiece
Project's Summary
Casa Davis, a stunning architectural masterpiece, is perched atop a Southern California mountain, soaring 2000 feet above sea level and 15 miles away from the majestic Pacific Ocean. The design of this magnificent residence is a testament to the owner's deep-rooted passion for nature, art, and Italian automobiles. Despite working within budgetary constraints, the architects managed to transform the living spaces into basic, yet elegant white cubes, providing a blank canvas to work with. To establish a strong connection with the outdoors, wood frame construction with cement stucco was chosen as the primary materials for the structure.
One of the most captivating features of Casa Davis is the harmonious blend of the living domes and the surrounding landscape. The garages are crowned with enchanting domes, adorned with wild flowers and native plants that burst with vibrant colors during the growing season, perfectly mirroring the nearby mountains. To further integrate the house with its natural surroundings, Agave cacti adorn the roof, while succulent green walls create an organic and seamless transition between the house and the environment. Lemon trees accentuate the yellow exterior walls, and additional Agave cacti dot the landscape, creating a visually striking and cohesive design.
In line with the concept of sustainability, the house incorporates zen garden design principles and a thoughtful selection of California natives and Mediterranean plants. This not only enhances the aesthetic appeal of the property but also significantly reduces the water requirements for maintenance. Taking advantage of the constant ocean breezes, Casa Davis harnesses wind energy through a wind turbine, supplementing the power generated by solar panels. The house's energy consumption is further minimized by the tight envelope and quality insulation used throughout the structure. With a southwest orientation and a magnificent folding glass wall that extends the entire south side, the house seamlessly merges with nature, negating the need for frequent air conditioning.
The exterior ornamentation of Casa Davis revolves around four colors: white, black, gray, and yellow. A circular motif takes center stage in various elements of the design, including the entrance wall painting, corner spaces, black finials, roof perforations above the pool deck, and the two living domes. This interplay of "opposites" beautifully reflects the rectilinear forms of the architecture and the organic shapes found in nature.
As one steps inside the residence, the vibrant red color dominates the main living space, with the owner's prized Ferrari taking center stage. A window connecting the garage and the kitchen allows the striking red Ferrari and the red Pedini cabinets with chrome accents to merge into one dramatic statement of Italian design. Adding to the artistry of the interior, a mesmerizing mural titled "Stairway to Heaven" adorns the end of the hallway, transforming what was once a dead-end wall into a surreal exit from time and space.
Casa Davis, a creation of the esteemed Minotto Disegno architectural studio, is a true testament to the power of design. With its seamless integration with nature, sustainable features, and exquisite attention to detail, this architectural gem stands as a testament to the owner's passions for nature, art, and Italian automobiles.
Read also about the Innovative HOUSE LIGHT / LIGHT HOUSE: Versatile Lighting Solution project
