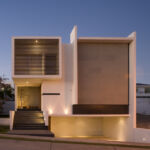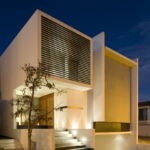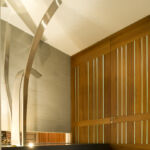HG House by Agraz Arquitectos S.C.
Project's Summary
HG House is an architectural marvel designed by Agraz Arquitectos S.C., embodying a unique vision tailored for a family where the masculine presence takes center stage. This innovative residence showcases a profound commitment to contemporary living through its thoughtful layout and design. From the moment one approaches the property, the striking facade speaks volumes about the modern aesthetic and the meticulous attention to detail that defines this home.

The design of HG House incorporates a half-level ramp leading to a spacious garage and service areas, seamlessly integrating functionality with elegance. This unique feature not only enhances the practical aspects of the home but also aligns with the firm's tradition of automotive integration. The main entrance, located half a level above, welcomes residents and guests into a thoughtfully designed reception lobby, accompanied by a convenient small bathroom, setting the tone for the rest of the residence.

At the heart of HG House lies an expansive open-plan area that hosts the terrace, dining, living, and family rooms in a fluid spatial arrangement devoid of divisions. This dynamic layout fosters interaction and connectivity among family members, making it an ideal space for gatherings and celebrations. The kitchen, strategically positioned and accessed via a ramp stairway from the basement, maintains proximity to these communal areas while ensuring functionality and ease of movement throughout the home.

The second floor features a generously sized studio designed for the family's four boys, allowing them to enjoy their independence while remaining connected to the family dynamic below. Adjacent to the studio are two bedrooms, each equipped with their own bath and dressing rooms, leading to a terrace conceived as a shared meeting area for the brothers. This thoughtful design promotes both privacy and togetherness, catering to the varying needs of its young inhabitants.

The main bedroom stands as a testament to the thoughtful orientation of the house, providing a serene retreat for the parents. This space is complemented by a shared bathroom with separate dressing rooms, converging around a light-generating patio that offers a glimpse of nature through the treetops. The harmonious dialogue between the various structures of HG House creates a captivating interplay of shadows throughout the day, while the central plate and great cube structure form a striking visual anchor, culminating in a belvedere that transforms the main bedroom into a private observatory.
Read also about the Sesia Showroom by ASWA - Innovative Thai Furniture Design project





