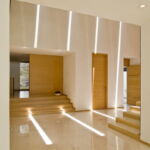The G House: Innovative Solar-Powered Architecture in Mexico
Project's Summary
The G House, designed by the Agraz Arquitectos S.C. architectural studio, breaks away from traditional site recognition and embraces the idea of conquering the terrain by harnessing the power of solar paths. With the basement garage serving as a hub for all service areas and house equipment, the residents are afforded the luxury of independent living within the same space. By aligning itself with the sun's path, the house offers a southeastern orientation to the living and dining rooms, as well as other privileged spaces. A stunning fountain is strategically placed at the same level, creating a visually striking water ending platform that also allows for ample light and kitchen ventilation.
At the heart of the house's indoor layout lies the vertical circulations, which face a hall that serves as a recipient of daylight through a series of slots in the ceiling. This clever design element allows for a continuous flow of light, almost like a solar watch, where time seemingly passes by. A prominent red wall takes center stage in this area, reflecting light in a unique manner and adding emphasis to the vertical circulation and the marble rugged wooden staircase.
On the upper level, two bedrooms offer stunning views of the garden, while a balcony serves as a roof for the southeastern terrace. The main bedroom on this floor also benefits from wide rights of way and the lush vegetation of the main avenue where the house is situated. Privacy is ensured for both the main bedroom and the television room on the first floor, thanks to a wooden rack that controls the intensity of solar radiation through its obstructing capacities.
The entry plaza of the G House, conveniently separate from the car access, seamlessly blurs the line between urban and architectural spaces. This design feature allows the inside of the house to seamlessly blend with the outside, creating a sense of space and harmony in the suburban setting.
Located in ValleReal, Zapopan, Mexico, the G House is a testament to the innovative and thoughtful design principles of Agraz Arquitectos S.C. The project was initiated in 2007 and construction was completed in 2009. Collaborators such as Sara Tamez, Alberto Tacher, and Jessica Magaña, along with contractors specializing in woodwork, stone, kitchen installations, and art, all played a crucial role in bringing this architectural marvel to life.
In summary, the G House is a testament to the ingenuity and creativity of its creators, Agraz Arquitectos S.C. This remarkable design takes advantage of the site's solar paths, creating a layout that maximizes natural light and ventilation. With its independent living spaces, striking visual elements, and seamless integration with the outdoors, the G House is a true architectural gem in the heart of Mexico.
Read also about the Panera Bread: Redefining Bakery-Café Design project





