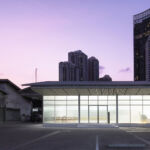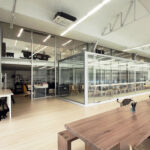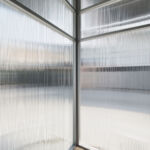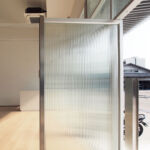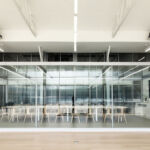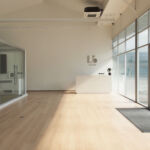1.6 Office by ASWA: Innovative Workspace in Prompong
Project's Summary
The 1.6 Office, a remarkable project by ASWA (Architectural Studio of Work - Aholic), represents a visionary transformation of an opaque former warehouse into a state-of-the-art developer office located in the vibrant Prompong district of Bangkok. This architectural masterpiece features a stunning ripple glass facade that not only enhances the building's aesthetic appeal but also invites an abundance of natural light into the workspace. The innovative design embodies a seamless blend of modern architecture and functional workspace, catering to the needs of contemporary office environments.
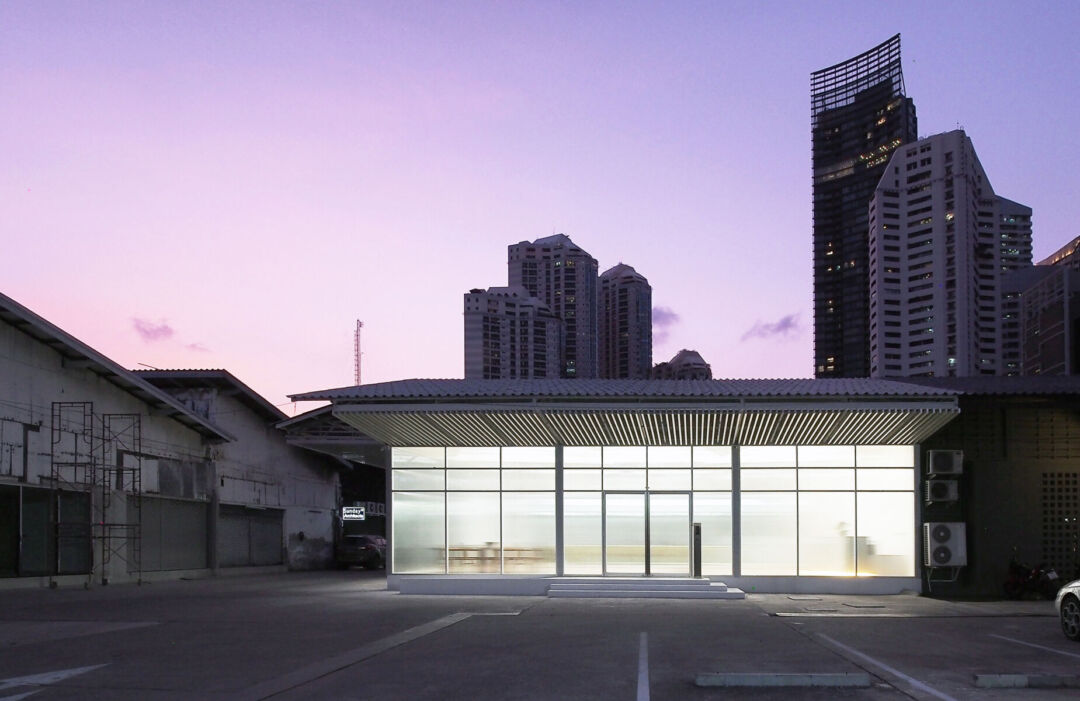
Spanning a total area of 450 square meters, the 1.6 Office accommodates various functions across its thoughtfully designed spaces. Upon entering, visitors are greeted by a striking long glass box that serves as a 20-seat meeting room, boasting a high ceiling that contributes to an overall sense of openness. The ripple glass door serves as a welcoming transition, leading into the main workspace located at the rear of the first floor. This area is designed to accommodate 18 seats, complemented by a well-appointed pantry, ensuring that employees have access to essential amenities. Additionally, the mezzanine floor is equipped with MD rooms, a small meeting room, and expandable seating for 12, providing versatility for different working scenarios.
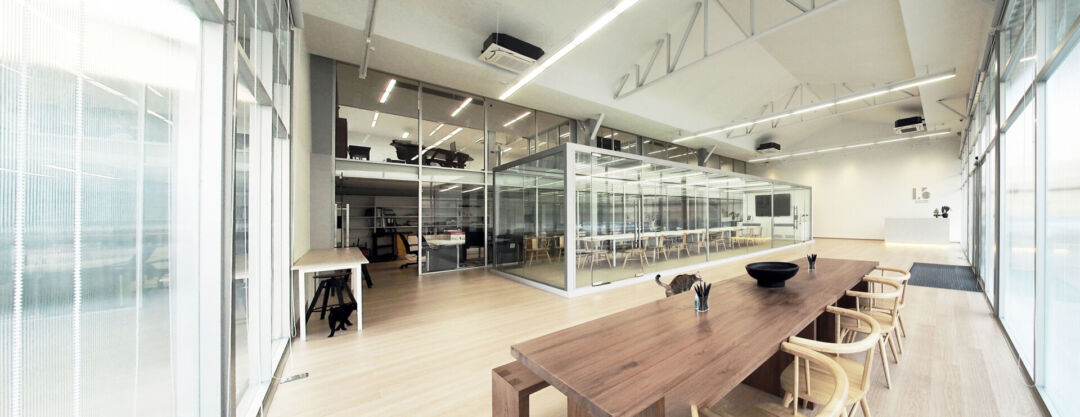
The interior design philosophy behind the 1.6 Office emphasizes a humble yet inviting atmosphere. The selection of materials, including wooden flooring, glass elements, and neutral plaster colors, creates a warm and elegant environment while maximizing natural light. However, privacy was a significant consideration due to the proximity of large parking lots in front of the office. To address this challenge, ASWA incorporated a blurriness effect through the use of ripple glass, effectively ensuring privacy without sacrificing the influx of natural light that enhances the workspace throughout the day.
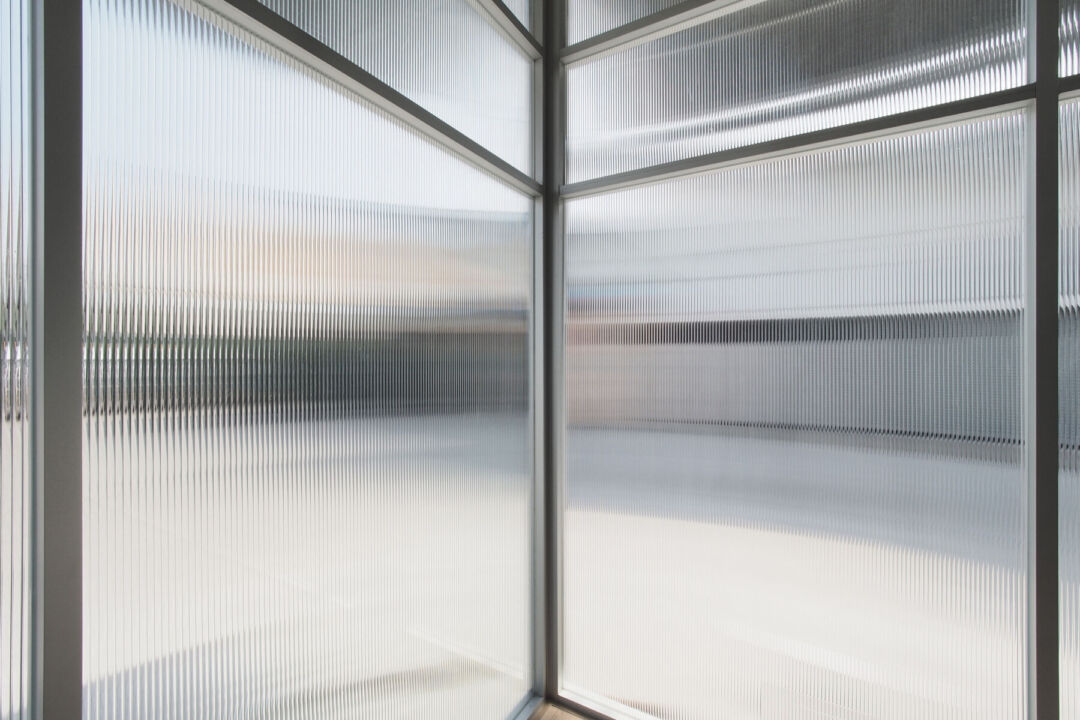
As night falls, one of the most captivating features of the 1.6 Office comes to life - the glowing facade. The translucent ripple glass panels illuminate the building, creating a mesmerizing visual display that transforms the office into a beacon in the bustling Prompong district. This unique architectural element not only enhances the nighttime aesthetic but also serves to attract attention, making the 1.6 Office a standout feature in its urban environment.
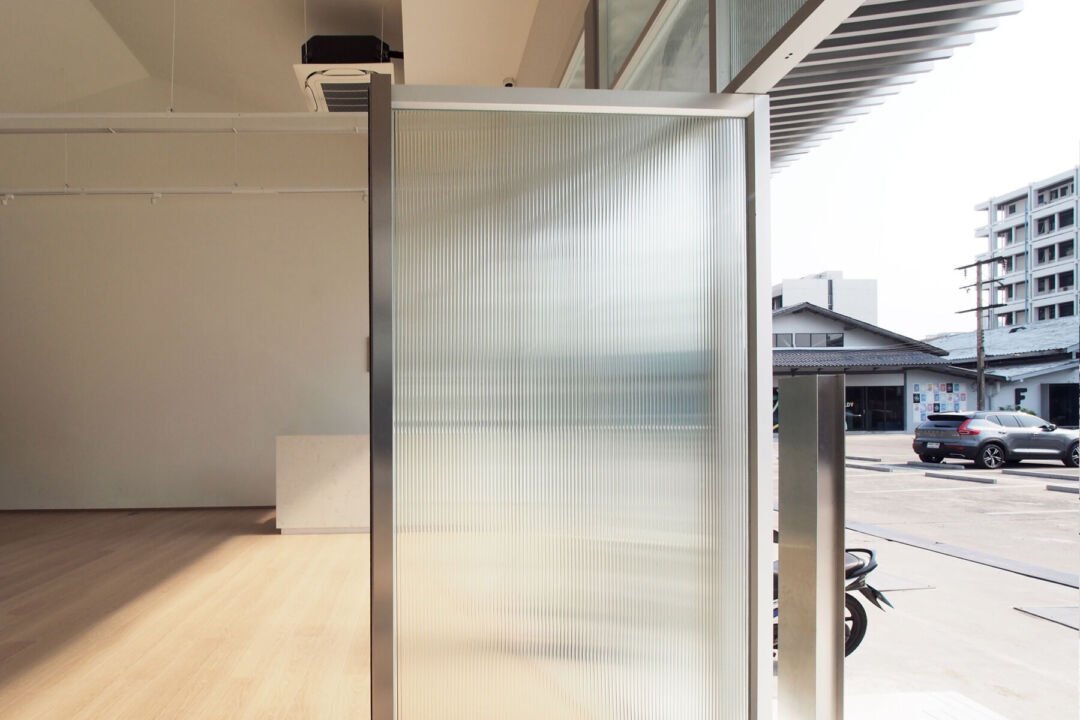
In summary, ASWA's innovative transformation of the former warehouse into the 1.6 Office showcases the studio's commitment to creativity and architectural excellence. The ripple glass facade, which elegantly invites natural light while providing a sense of privacy, exemplifies modern design principles that prioritize functionality and aesthetics. The 1.6 Office stands as a testament to ASWA's vision and skill, offering a harmonious and inspiring workplace in the heart of Bangkok.
Read also about the Ballston Point - Innovative Architectural Design project
