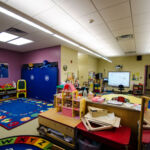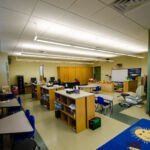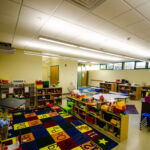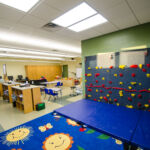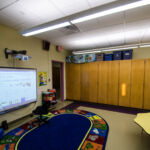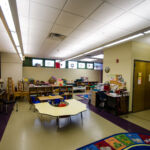New Milford Autism Classroom Conversion
Project's Summary
The New Milford Autism Classroom Conversion, spearheaded by Solutions Architecture, represents a significant advancement in creating inclusive educational environments. This project focuses on transforming a 2,400 square foot under-utilized industrial arts shop room into a dedicated special education suite for elementary school children. The design aims to foster a nurturing and adaptable space that meets the unique needs of children with autism, ensuring they receive the support and resources necessary for their growth and development.
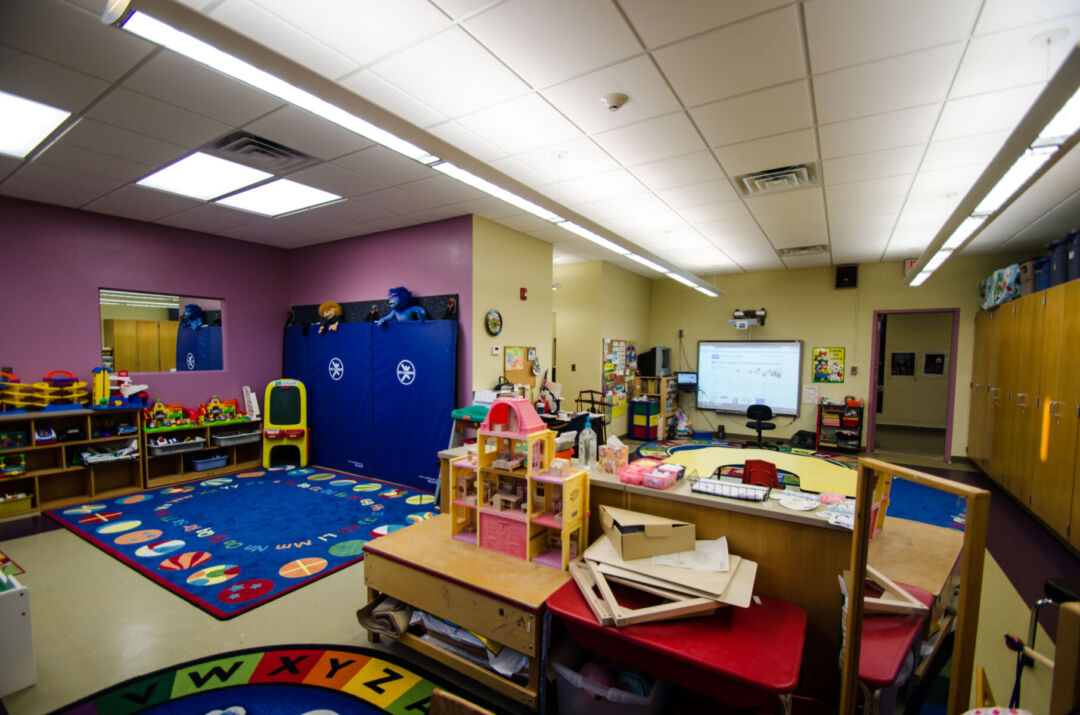
Central to the design philosophy is flexibility, as the newly renovated room serves multiple functions, allowing educators to tailor the space for various activities. The layout promotes optimal supervision and interaction among students, essential for a supportive learning environment. With distinct areas designated for general classroom instruction, socialization, and occupational/physical therapy, each zone is strategically designed to cater to a diverse range of educational and therapeutic needs.
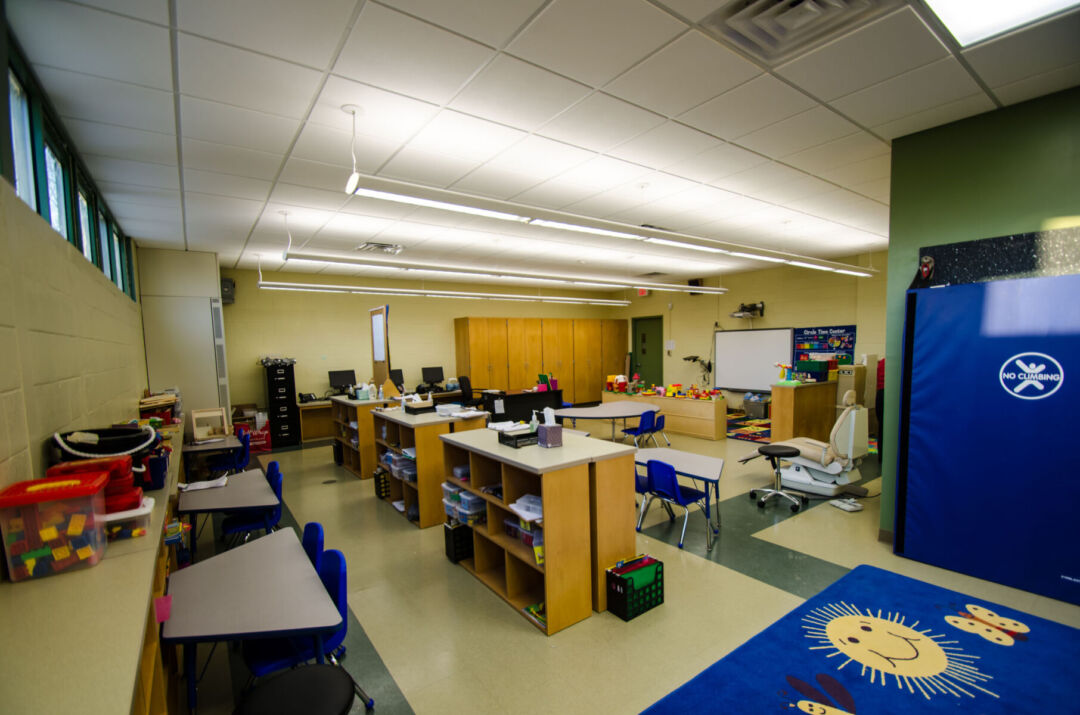
The interiors of the classroom are thoughtfully designed with safety and comfort in mind. The use of rubberized flooring minimizes the risk of falls, making it a safe environment for active learning. Soft tones and warm colors create an inviting atmosphere that helps reduce distractions, allowing students to focus on their tasks. The incorporation of a kitchenette/life skills area further enhances the learning experience, providing students with practical skills that are essential for their independence.
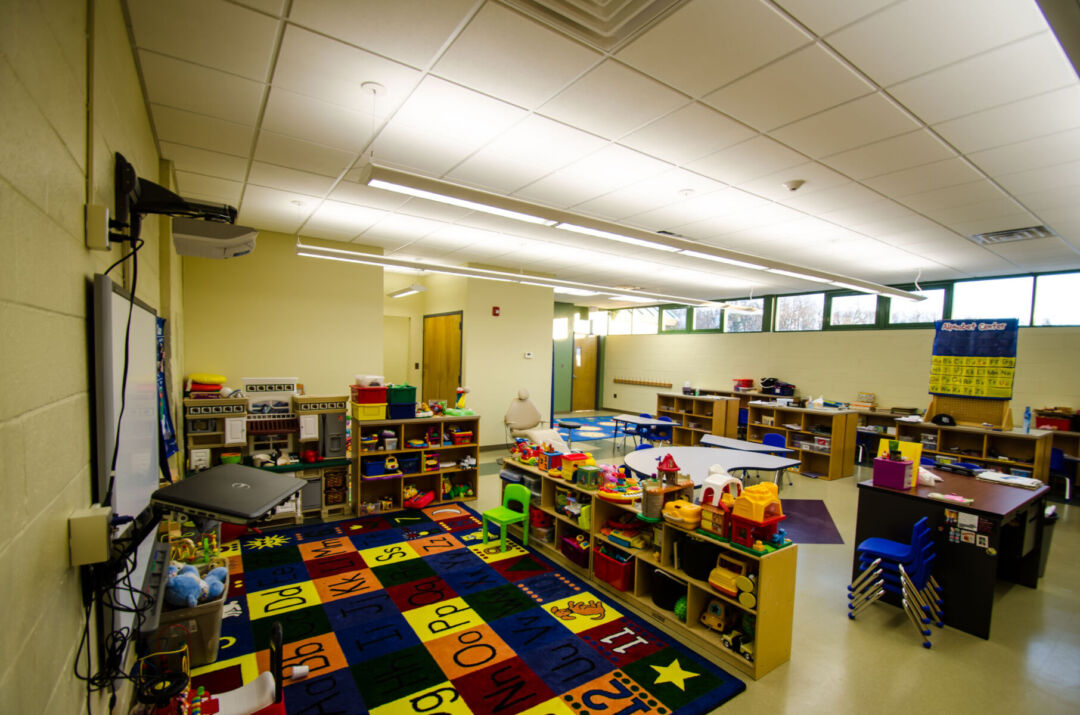
In addition to the classroom itself, the project includes the construction of a new entry vestibule situated near the classroom. This feature is not merely aesthetic; it plays a crucial role in facilitating community-based instruction and travel training. By creating a seamless transition between the classroom and the outside world, students can engage with their community in a structured and supportive manner, enhancing their learning experience and social skills.
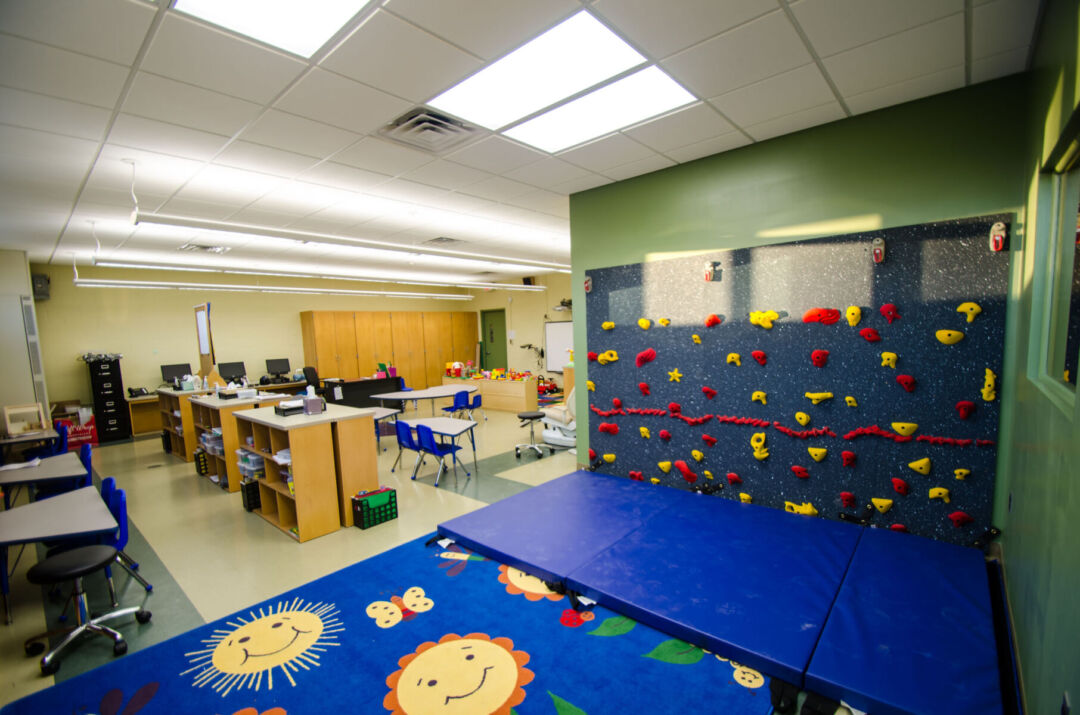
Overall, the New Milford Autism Classroom Conversion exemplifies a commitment to providing specialized education in a thoughtfully designed environment. Solutions Architecture has successfully reimagined a previously under-utilized space into a vibrant, functional, and inclusive classroom that prioritizes the unique needs of children with autism, setting a new standard for educational facilities.
Read also about the English Style Transformation by Warren Architecture project
