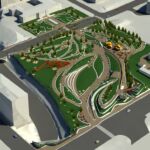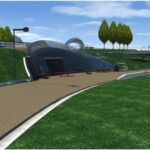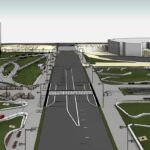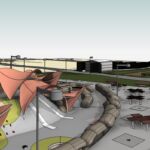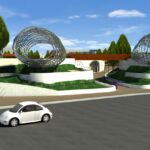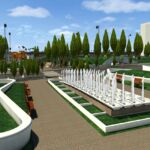Civic Centre Parks by TrueCADD - BIM Architectural Excellence
Project's Summary
The Civic Centre Parks, Garden Walk & Town Square project, spearheaded by TrueCADD, represents a transformative effort to enhance California's landscape. Collaborating with a prominent Chicago-based construction giant, TrueCADD was tasked with developing Architectural, Structural, and MEP BIM Models for a new public park. The aim was to create a visually appealing and functional space that meets the highest industry standards, specifically delivering BIM Models with LOD-300 specifications.
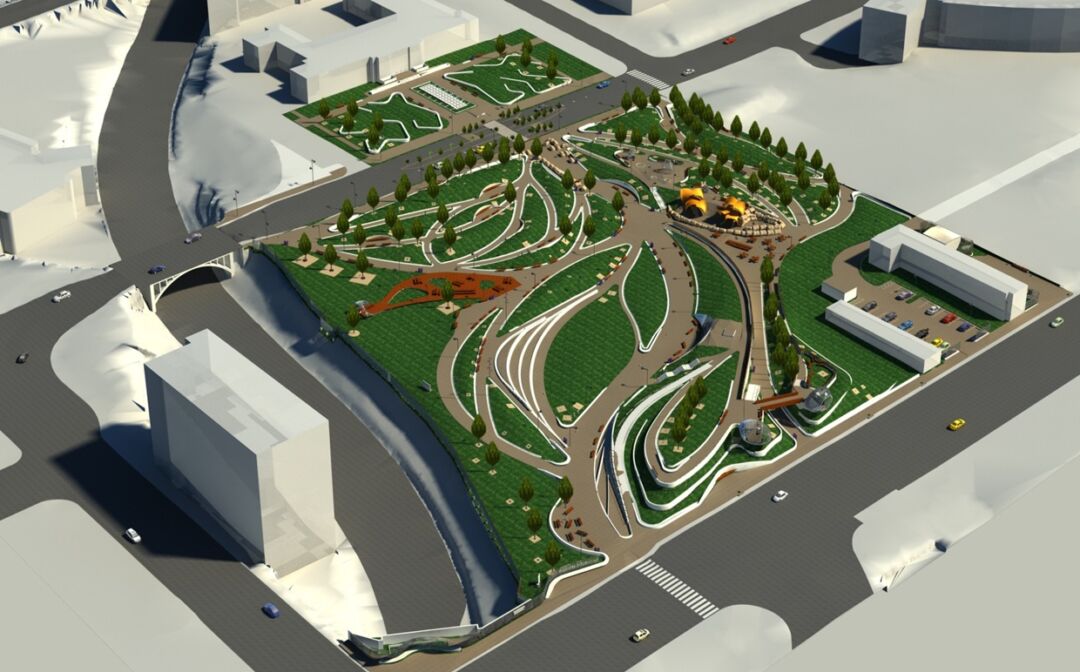
TrueCADD faced significant challenges right from the start. The inputs provided by the client were diverse, ranging from hand-drawn sketches to conceptual designs and PDF documents. The team's first priority was to engage in effective communication with the client to accurately interpret these varied inputs. This initial phase laid the groundwork for the creative architectural vision that would ultimately define the project. TrueCADD's commitment to adding a unique touch to the park's design was paramount, ensuring that the final outcome would be not just functional but also aesthetically pleasing.
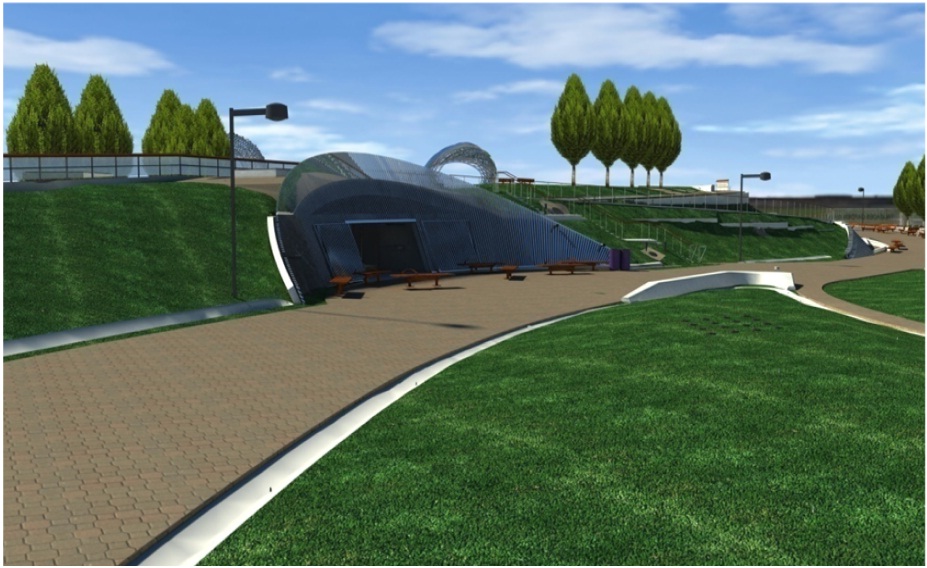
The transformation of the client's inputs into intelligent BIM models involved utilizing advanced software tools, particularly Autodesk Revit. TrueCADD adeptly converted the initial hand-drawn and conceptual sketches into detailed 3D models across multiple disciplines, including architecture, structure, and MEP. This technical execution was aligned with the client's vision, creating a cohesive and integrated design that facilitated the park's development. The successful creation of these BIM models underscored TrueCADD's expertise in delivering high-quality architectural solutions.
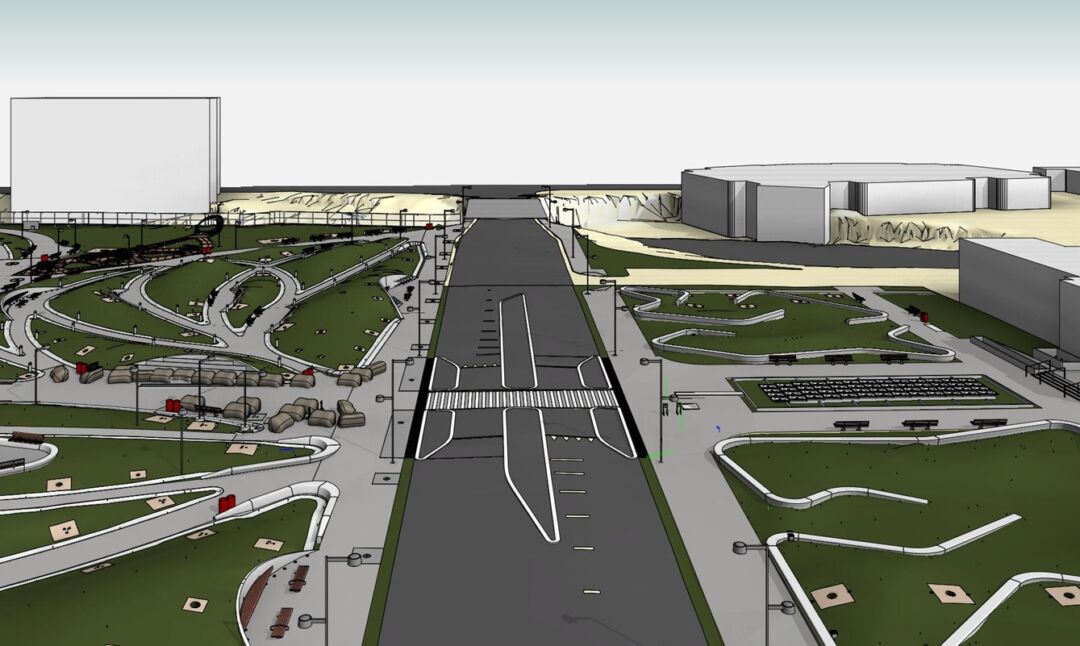
To ensure the models worked harmoniously together, TrueCADD implemented rigorous coordination and clash detection processes using Autodesk Navisworks. This stage was critical for identifying and resolving potential conflicts among the architectural, structural, and MEP components. The dedicated technical team played a vital role in scrutinizing all aspects of the models, which not only enhanced the quality of the construction but also significantly reduced the project timeline and costs. This meticulous attention to detail exemplified TrueCADD's commitment to excellence.
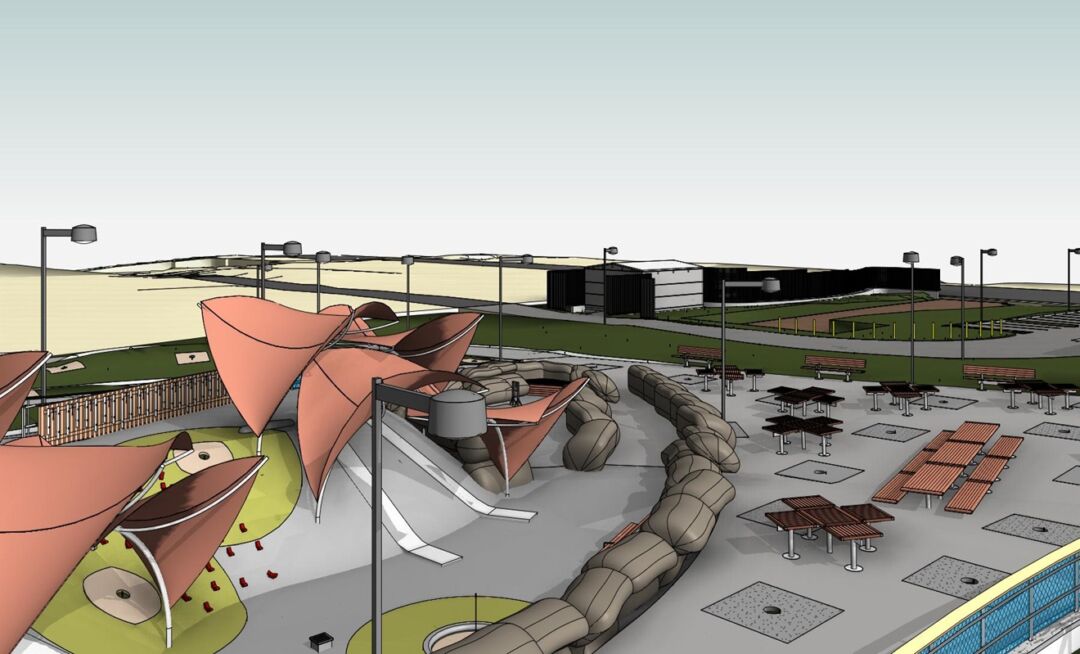
In summary, the partnership between TrueCADD and the client culminated in the successful creation of innovative BIM models for the Civic Centre Parks, Garden Walk & Town Square in California. The project's execution demonstrated the importance of effective communication, creative problem-solving, and technical precision. As the new park takes shape, it promises to enrich California's landscape and provide a captivating experience for visitors, showcasing the architectural prowess of TrueCADD and the collaborative spirit of the project.
Read also about the Ray & Tye Noorda Oral Health Sciences Building project
