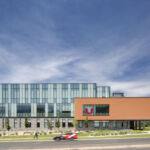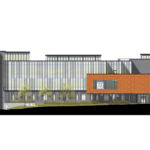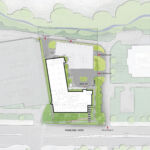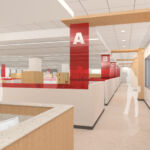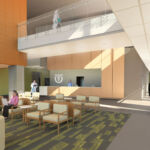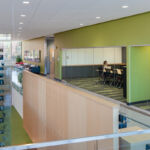Cutting-edge Dental Education Facility in Utah's Research Park
Project's Summary
The completion of the Ray and Tye Noorda Oral Health Sciences Building marks a significant milestone for the University of Utah's Regional Dental Education Program. This state-of-the-art facility, located in the university's Research Park, provides a sense of identity and home for our students, allowing them to truly realize their visions of becoming dentists. Spanning 85,000 square feet and boasting LEED® Silver certification, the building seamlessly integrates with the natural landscape, reflecting the beauty of the surrounding Wasatch foothills and Red Butte Canyon.
Designed by the esteemed architectural studio MHTN Architects, the building's exterior pays homage to the local environment. The rough-hewn masonry mimics the rugged lines of the nearby foothills, while terracotta panels capture the essence of Red Butte Canyon. Custom GFRC art panels depict the region's unique imagery, showcasing the dry desert clay and local aspen trees. The extensive use of windows allows for a constant connection to the expansive Utah sky, flooding the interior with natural light.
The design of the building also takes full advantage of the sloping site. The prominent facade faces the major street, while the three-level parking garage is cleverly tucked into the hill to the north. Multiple nearby public transit stops provide convenient access for pedestrians, leading directly to the main lobby from the south entrance. A separate entrance at the north accommodates vehicular access and patient drop-offs. Inside, the main lobby serves as a welcoming space, with its large, open waiting and reception area extending vertically to visually connect all three floors.
The building is thoughtfully organized to cater to the needs of both patients and students. The entry level houses the clinics, ensuring easy access for patients. On the second level, students find a range of teaching spaces, technic labs, collaboration areas, and a cutting-edge simulation lab. To encourage impromptu learning and socializing, casual and quiet study spaces are strategically placed between the dental labs and classrooms. The main lecture hall, a visually striking terracotta box, is centrally located and serves as a versatile space for various campus organizations. The third level is dedicated to administrative, faculty, and research spaces, ensuring easy accessibility for students.
The Ray and Tye Noorda Oral Health Sciences Building is a testament to the University of Utah's commitment to providing a world-class dental education. Created by the talented team at MHTN Architects, this facility seamlessly blends with the natural landscape, offering a home for our students and a place where their dreams of becoming dentists can truly come to life. With its innovative design and thoughtful organization, this building is set to shape the future of dental education and research.
Read also about the Luxury Living at its Finest: The 5th Avenue Apartment in NYC project
