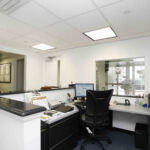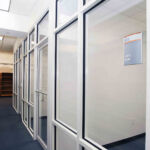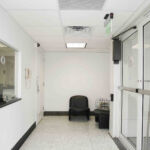Seton Hall Law School Library Renovation | Solutions Architecture
Project's Summary
The Seton Hall Law School Library Renovation project, executed by Solutions Architecture, marks a significant milestone in enhancing educational spaces. Our team has cultivated a lasting partnership with the University, leading to numerous impactful capital projects over the years. This renovation is a testament to our commitment to creating enriching environments for students.
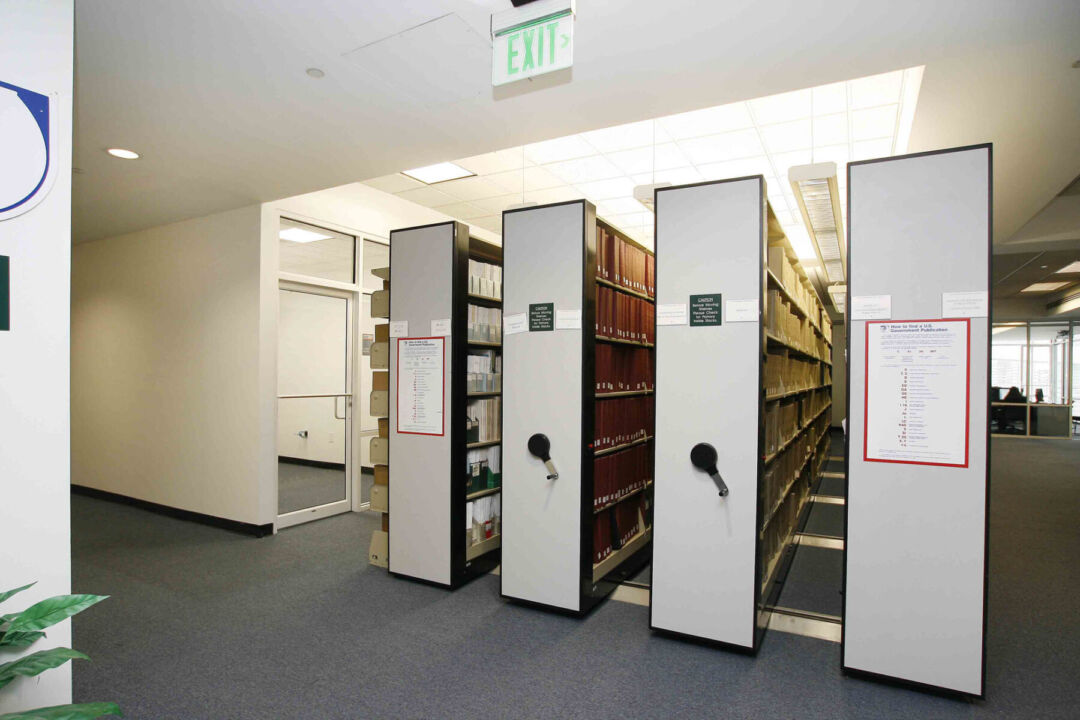
Central to the renovation was the development of private study rooms, strategically integrated into the library's layout. These rooms provide students with the quiet and solitude necessary for focused research and study. The design reflects a growing recognition of the importance of private spaces within academic libraries, fostering better learning outcomes.
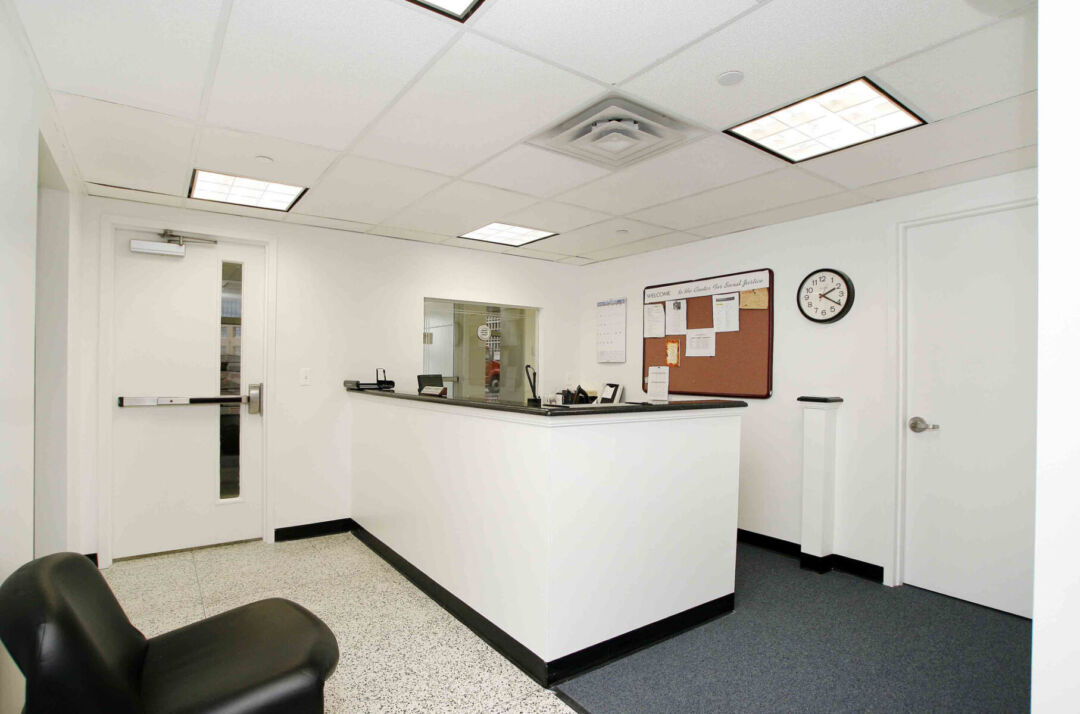
Additionally, we undertook the critical task of relocating hi-density storage units for Law Document Archives. This reorganization not only maximizes space efficiency but also enhances accessibility to essential legal resources. The thoughtful placement of storage units ensures that students and faculty can swiftly access important documents, thereby streamlining library operations.
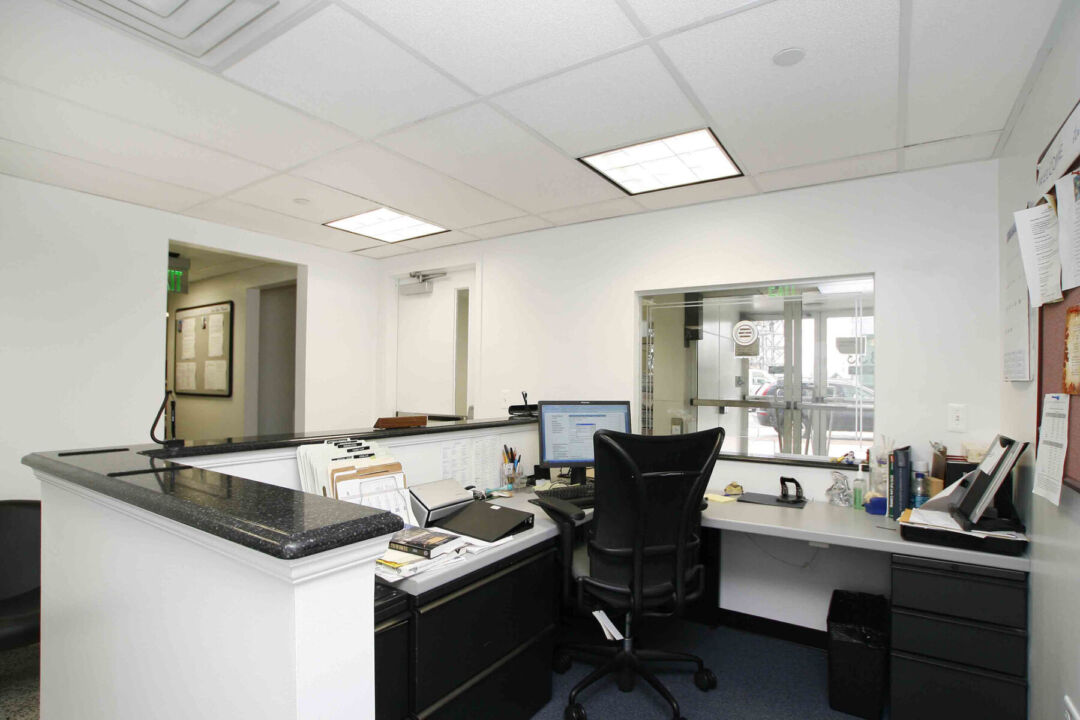
The introduction of six new private and group study rooms further elevates the library's functionality. These collaborative spaces are designed to facilitate group work and discussions, nurturing teamwork and collective learning among law students. This approach aligns with contemporary educational practices that emphasize collaboration.
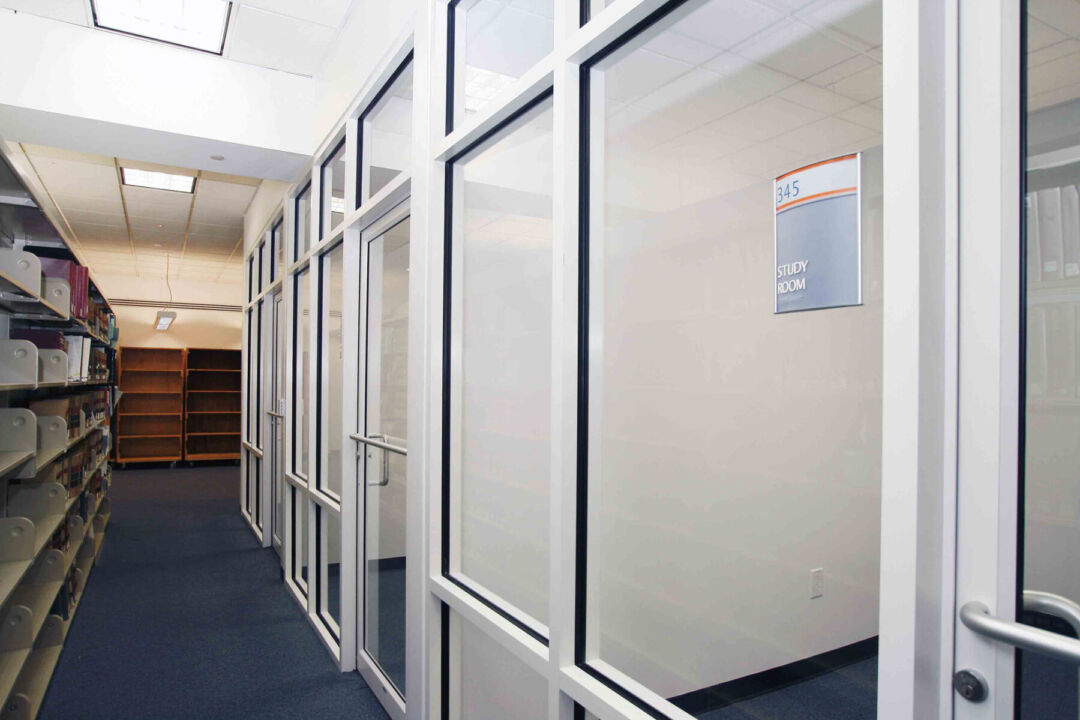
The renovation culminated in a redesigned entrance featuring a new reception desk and office space. This revitalized entry point enhances the library's aesthetic and functional appeal, making it more welcoming for visitors and staff alike. Overall, the Seton Hall Law School Library Renovation by Solutions Architecture has successfully transformed the library into a modern educational hub that meets the diverse needs of today’s law students.
Read also about the Otium Los Angeles | Zutalé Design project


