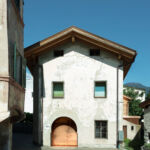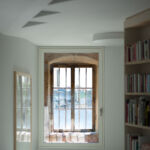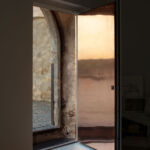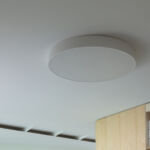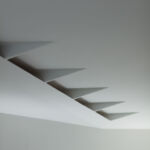Harmonious Blend of History and Contemporary Design: The Egger Family's Artist Studio at Am Gries 20/A
Project's Summary
Located in the charming historic old town of Lana is the Egger family's home, a three-story house that faces a small town square steeped in history. This square holds a special significance as it was immortalized in a painting by Wassily Kandinsky during his stay in Lana in 1908. Today, the house is occupied by artist Hannes Egger, his wife Birgit, and their daughter Maya. Recently, the family embarked on a new project to transform the ground floor, originally used as a workshop, into a studio for Hannes.
Situated at Am Gries 20/A, the Egger family home exudes a modest yet endearing charm. The front facade, facing the small square, features punched windows, a double-pitched roof, and an arched entry gate. On the other hand, the east facade, overlooking the garden, exudes a cozy and inviting atmosphere with its wooden staircase and balcony. The studio, located on the ground floor, underwent extensive renovations to make it suitable for Hannes' artistic endeavors. The floor was dewatered, insulated, and equipped with floor heating. Like the upper levels of the house, the studio also boasts a ventilated wooden frame structure within its building envelope.
A central module with an interior bathroom serves as a key feature in the studio. This module seamlessly integrates with the existing frame on its north side and provides additional storage space on its other three sides, complete with drawers, shelves, closets, and a walk-in archive. Along the south side of the studio, a small kitchen unit with a mobile kitchen block was installed. The previously existing opening leading to the garden was expanded and replaced with a generous glazed door, allowing ample natural light to flood the studio. The traditional wooden gate that once faced the square was replaced with a striking copper-clad door. Additionally, a suspended installation grid serves as both a functional lighting element and a visual statement, stretching from the garden side to the courtyard. The studio is connected to a small side annex, formerly a pigpen but now repurposed as a workshop, storage area, and bike shelter.
For Hannes Egger, the studio is a sanctuary where he can think and create, find solace, and connect with the world. The rooms surrounding the central module cater to a range of needs, be it for presenting exhibitions, hosting workshops, practicing, studying, or gathering and celebrating. From the outside, the house retains its ancient charm, as if gracefully embracing the passage of time. However, once inside, one is transported to a parallel universe, detached from the immediate surroundings. The only point where the ancient wall meets our gaze within the studio serves as a reminder of the historical context of the house at Am Gries 20/A, bridging the gap between past and present.
In conclusion, the Egger family's artist studio project at Am Gries 20/A, designed by Messner Architects, showcases a harmonious blend of history and contemporary design. The transformation of the ground floor into a functional and inspiring workspace reflects Hannes Egger's artistic vision. With its strategic layout, storage solutions, and natural light, the studio caters to a diverse range of artistic activities. While the exterior exudes an old-world charm, the interior offers a glimpse into a creative universe where the artist can fully immerse himself. The Egger family's home stands as a testament to the power of architectural and artistic transformation.
Read also about the Revitalizing the Newport Residence: Modernizing a Dated Home with Seamless Interior-Exterior Connection project
