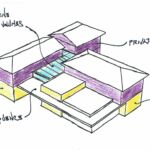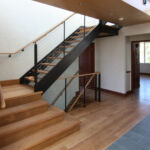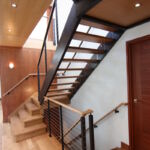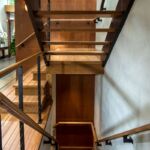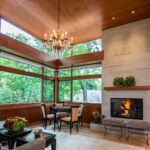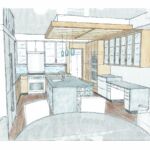House on Morrow Road - Custom Home by Robert Gross Architect
Project's Summary
The House on Morrow Road is a stunning custom single-family home designed by Robert Gross Architect, reflecting a perfect blend of modernist aesthetics and practical functionality. Situated in a quiet, leafy suburban neighborhood, this 4,200 square foot residence was thoughtfully crafted to cater to the specific needs of an elderly couple. The design philosophy centers around enabling the clients to retain their independence while offering ample space for visiting family members. This approach not only respects their lifestyle but also emphasizes the importance of accessibility and comfort in their daily living environment.
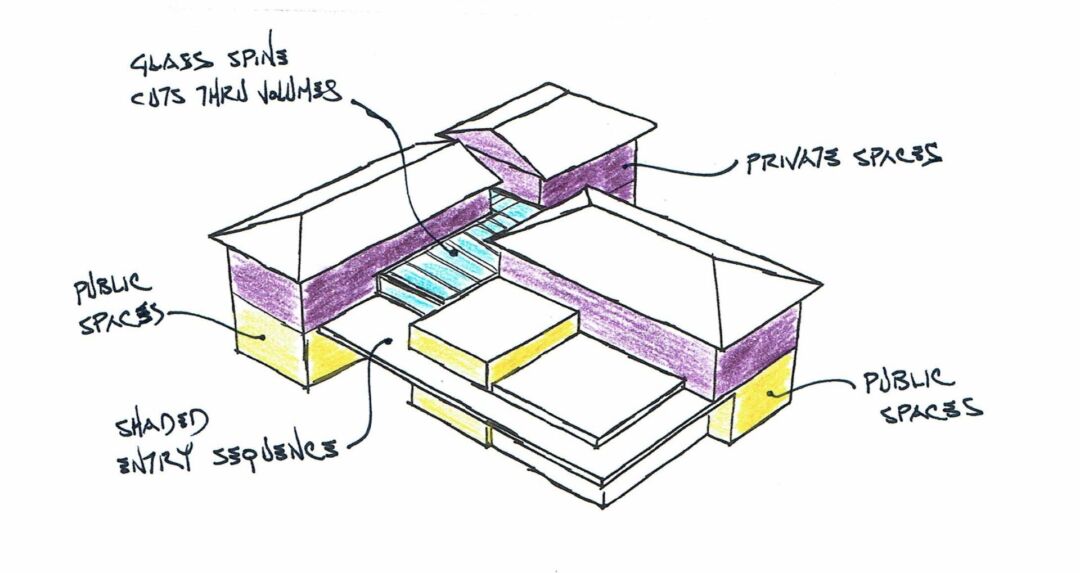
The architectural design successfully addresses the unique challenges faced by aging individuals, ensuring that the home remains both practical and beautiful. By incorporating a first-floor master suite and minimizing level changes, the layout promotes ease of movement throughout the residence. Additionally, the design integrates discreet built-in amenities that facilitate everyday tasks without compromising the overall aesthetic. This level of thoughtful planning demonstrates a keen understanding of how to create a home that evolves alongside its inhabitants, ensuring a harmonious living experience for years to come.
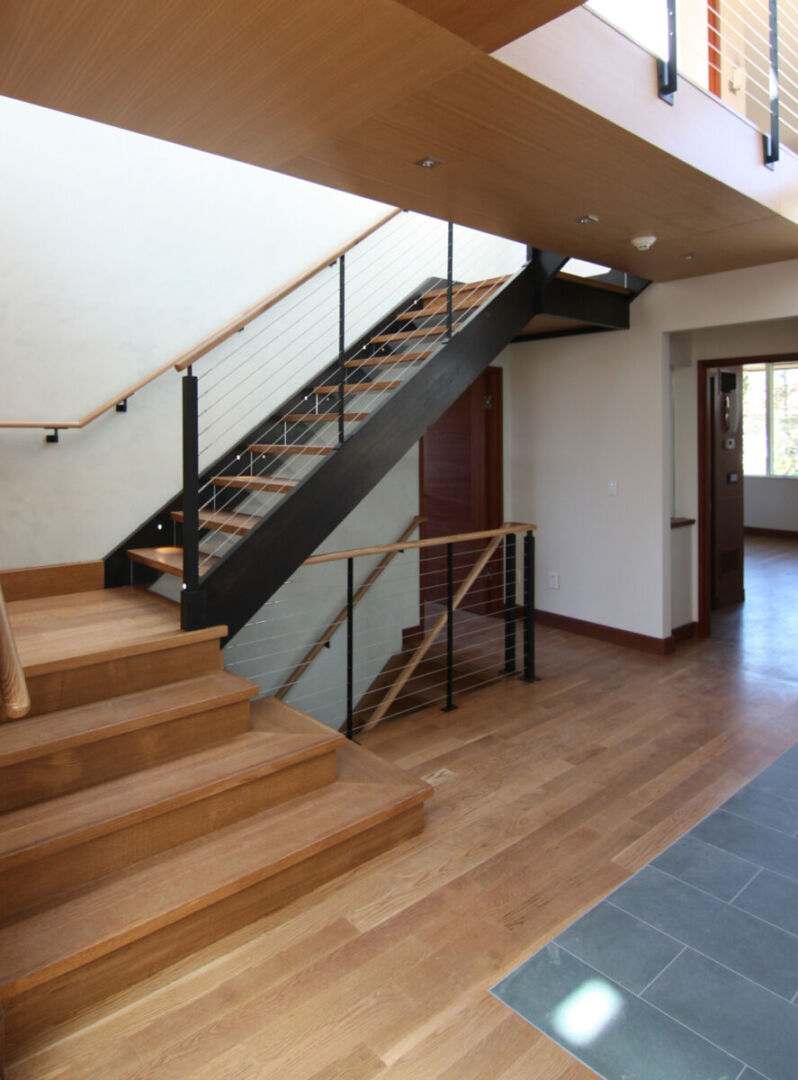
Despite the constraints posed by a relatively small lot size of .4 acres and strict zoning regulations, the architects have achieved a two-story design that maximizes both space and functionality. The first floor encompasses all essential living spaces and amenities, while the compact circulation flow between primary areas minimizes the travel distance for the homeowners. This strategic layout not only enhances convenience but also fosters a sense of intimacy within the home, making it a welcoming space for family gatherings and moments of solitude alike.
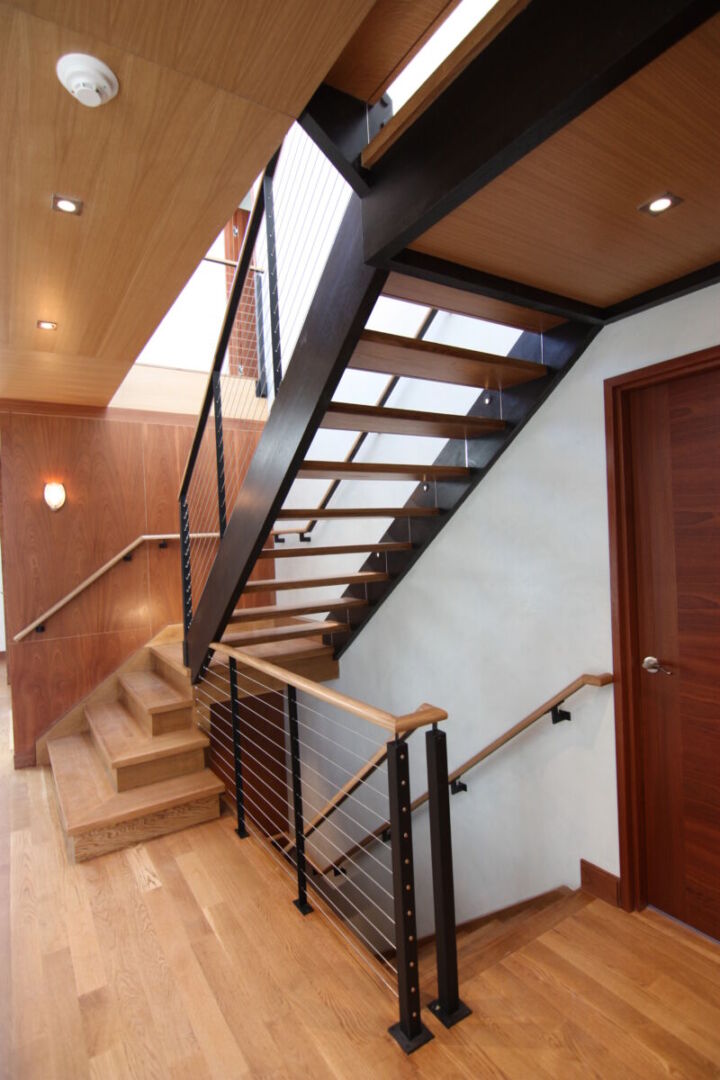
The House on Morrow Road stands out for its distinctive separation of public and private spaces, achieved through a carefully curated material palette that resonates with the clients' affinity for natural elements. The use of a variety of hard and soft woods, stones, fiber-cement panels, and brushed aluminum accents creates a visually striking facade that integrates seamlessly with the surrounding landscape. The central atrium serves as a focal point, flooding the interior with natural light, which enhances the warmth and inviting atmosphere of the home.
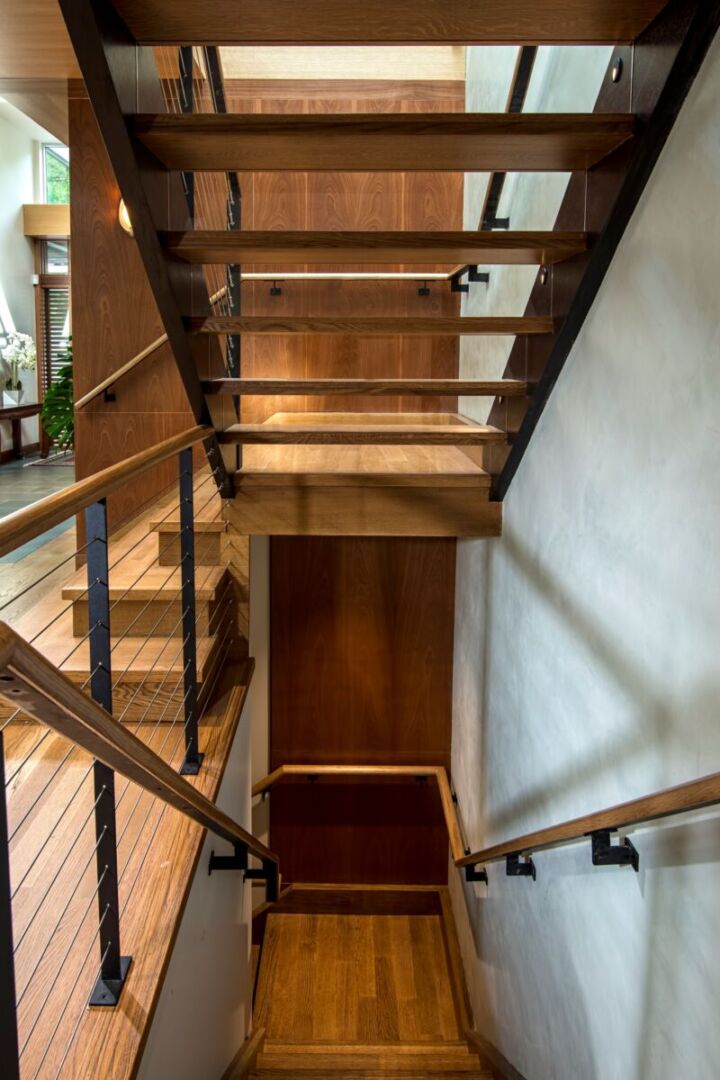
Incorporating sustainability into its design, the House on Morrow Road employs highly energy-efficient strategies, including passive solar orientation and carefully designed shading structures. These features, coupled with advanced heating and conditioning systems, ensure optimal energy conservation while maintaining comfort. The super-insulated envelope and high-performance glazing further contribute to the home's eco-friendly credentials. This remarkable project exemplifies how Robert Gross Architect has successfully merged innovative design with the practical needs of its clients, highlighting the transformative power of architecture in enhancing lives.
Read also about the Clear Sky Resort - Luxury Redefined project
