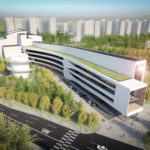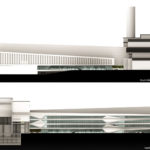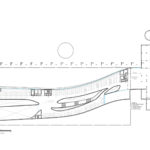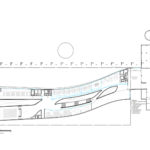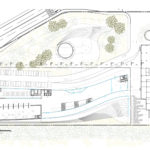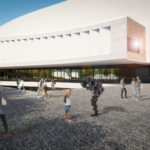Gwangju City Main Library: Nature-Inspired Architecture
Project's Summary
The Gwangju City Main Library, designed by AIDIA STUDIO, is a stunning example of how architecture can be inspired by nature. The building's form, carefully placed on the site to preserve green areas and mature trees, stretches gracefully towards the West. The volume leans back to create a sunken courtyard, protected from the prevailing winds, and a transparent structural façade allows for cross-through views into the dense forest behind the building.
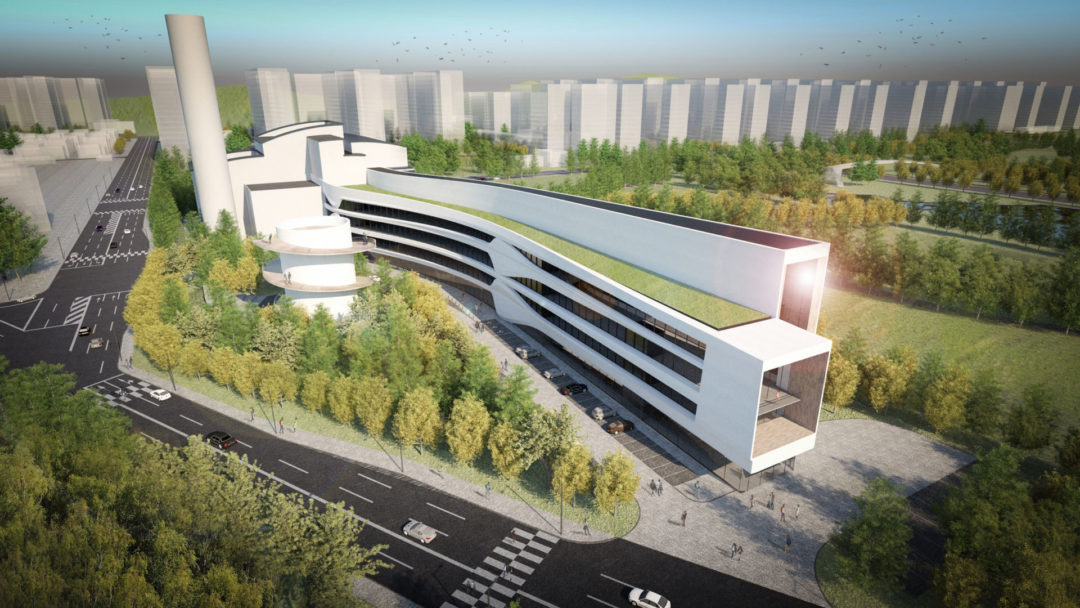
The linear form of the building has been split into three fingers, increasing their width towards the West, where premium, double-height spaces offer breathtaking views of the river. The South volume serves mainly as the cultural block, with the Children's Library on top. The North volume holds the book storage and preservation zone at the bottom, offices above, and the main library. All the book-related functions are vertically connected with a book lift, while the middle volume serves as a link between all the programmes.
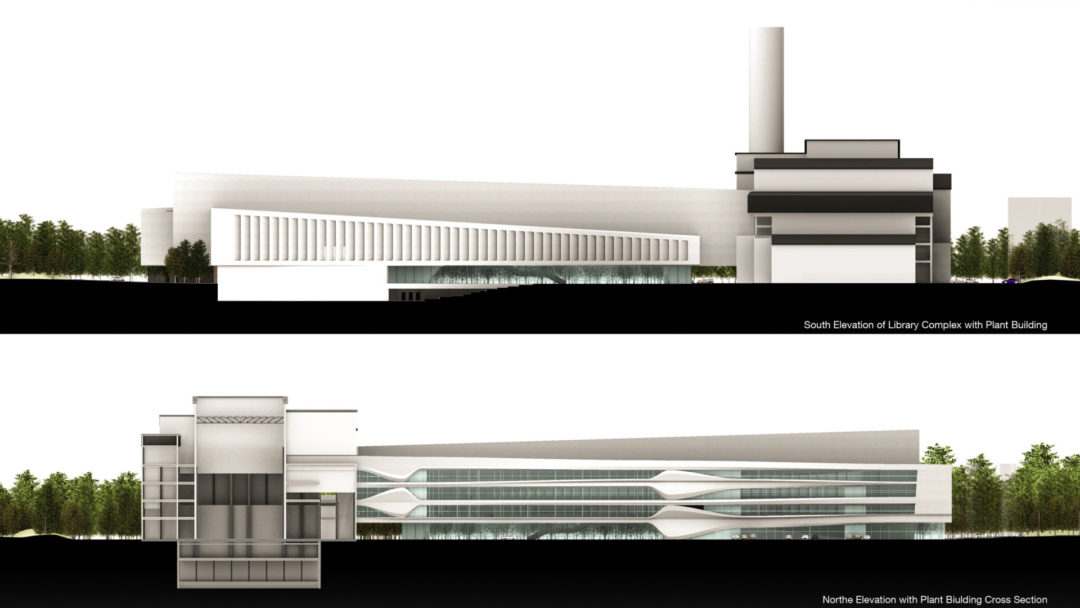
The public spaces of the Gwangju City Main Library are designed to create a harmonious blend of accessibility and aesthetics. The sunken courtyard and the plaza with a small amphitheatre offer visitors a peaceful oasis in the midst of the city. The parking is located along the curvature of the building, emphasizing the linearity of the design. The loading bays are hidden within the volume of the building, and the service vehicle parking is discreetly placed within a dense tree area.
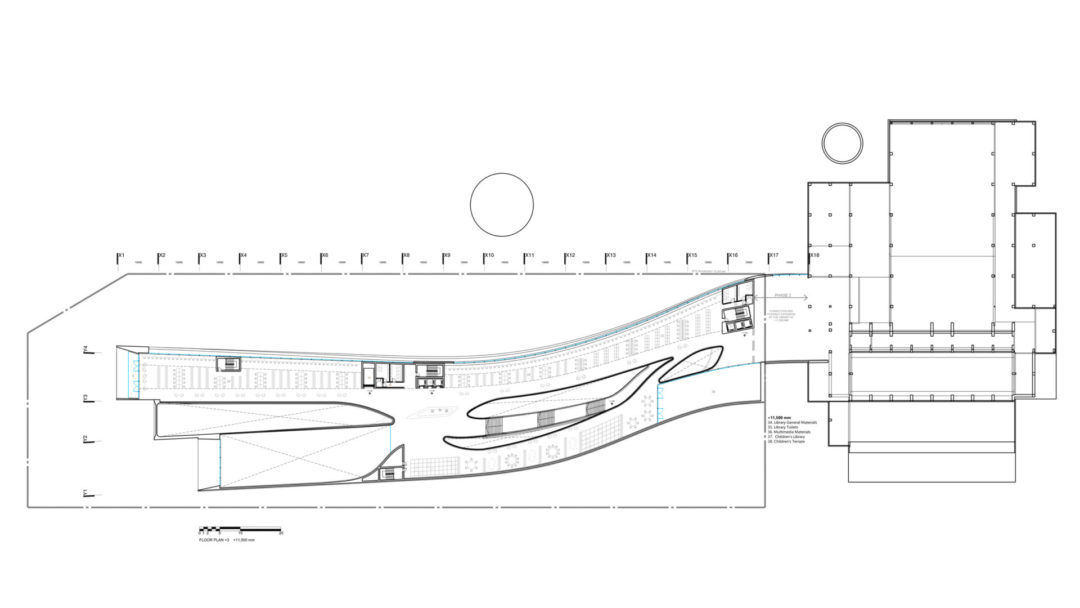
The Gwangju City Main Library is a green building that respects the environment. With window openings on the North façade and sunscreens on the Southside, the library is protected from overheating, reducing the need for cooling in the warmer months. The raised floor system with heating and cooling coming from below provides more energy savings, and the tall atrium located in between the programmes allows for natural ventilation in the milder season, sucking out the hot air and releasing it into the outdoors. The sloped roofs collect rainwater, which is then used to take care of the greenery on the top of the building and in its surrounding areas.
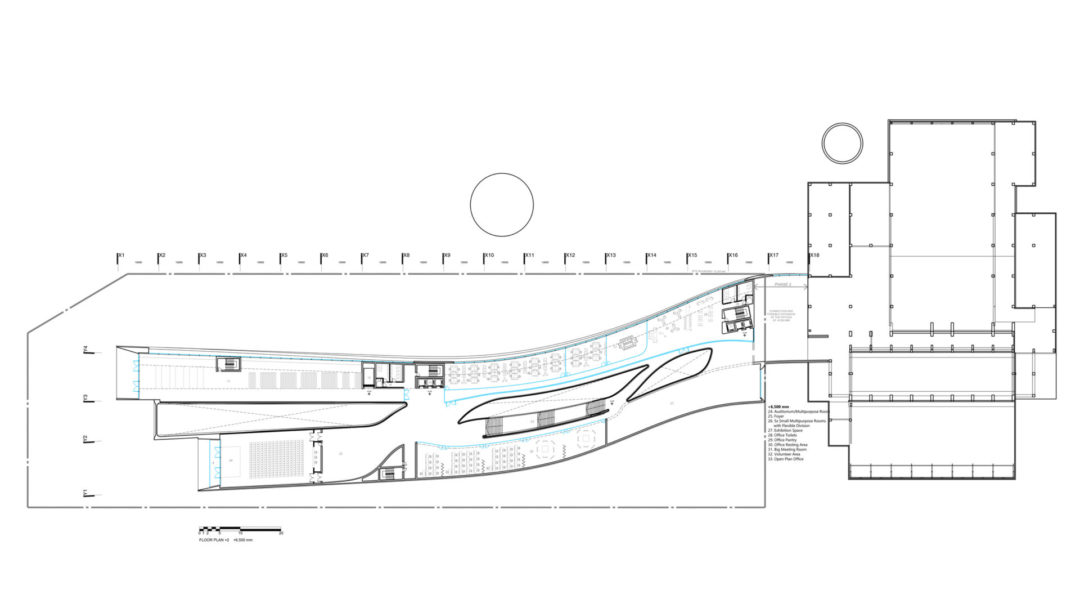
In conclusion, the Gwangju City Main Library is a remarkable example of how architecture can be inspired by nature, with a perfect balance of functionality and aesthetics. The public spaces and vehicle parking are designed to create a harmonious blend of accessibility and beauty, while the building's sustainable features make it a green building that respects the environment.
Read also about the Lajeunesse Residence: Modern Transformation by _naturehumaine project
