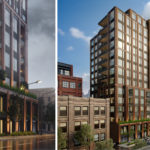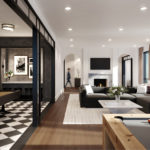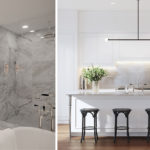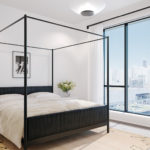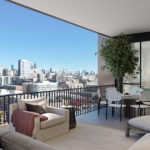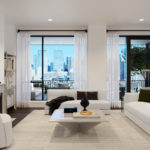Embry West Loop: A Modern Classic in Chicago
Project's Summary
Embry is a remarkable luxury condominium tower located in the vibrant West Loop of Chicago, designed by the esteemed Lamar Johnson Collaborative. This modern classic stands as a testament to innovative architecture and sophisticated living, responding to the dynamic character of its surroundings. With 256,000 square feet of meticulously crafted space, Embry features 58 units, including duplexes and penthouses, all designed to provide residents with an unparalleled living experience.
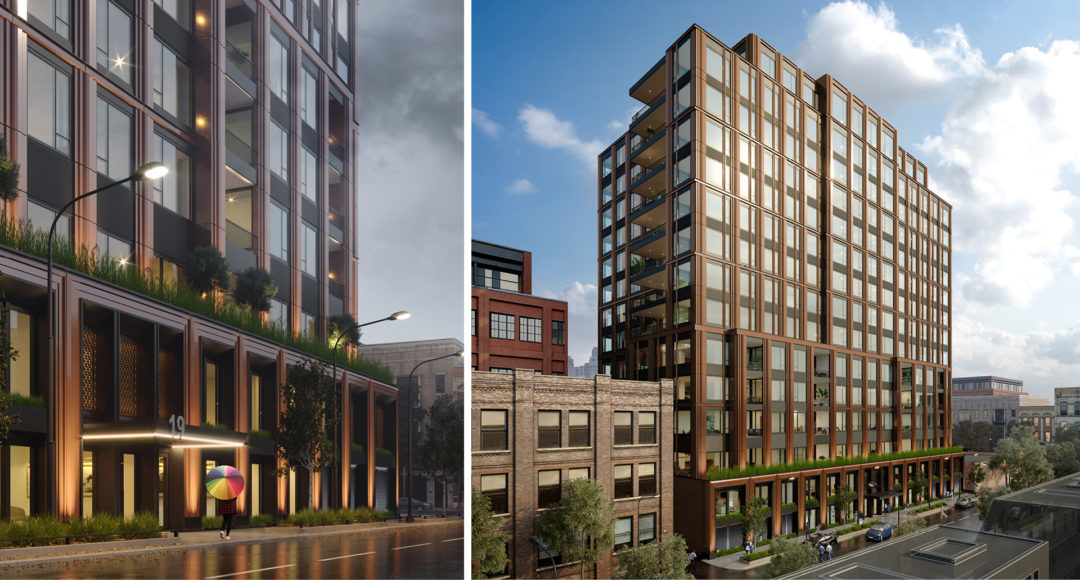
The design philosophy behind Embry emphasizes elegance and functionality, with spacious, column-free layouts that maximize natural light and enhance the sense of openness. Large private terraces allow residents to enjoy breathtaking views of the Chicago skyline, while the thoughtfully designed lower-level units seamlessly connect with the lively street life of the West Loop neighborhood. Each element of the building has been meticulously curated to ensure a luxurious lifestyle that is both comfortable and stylish.
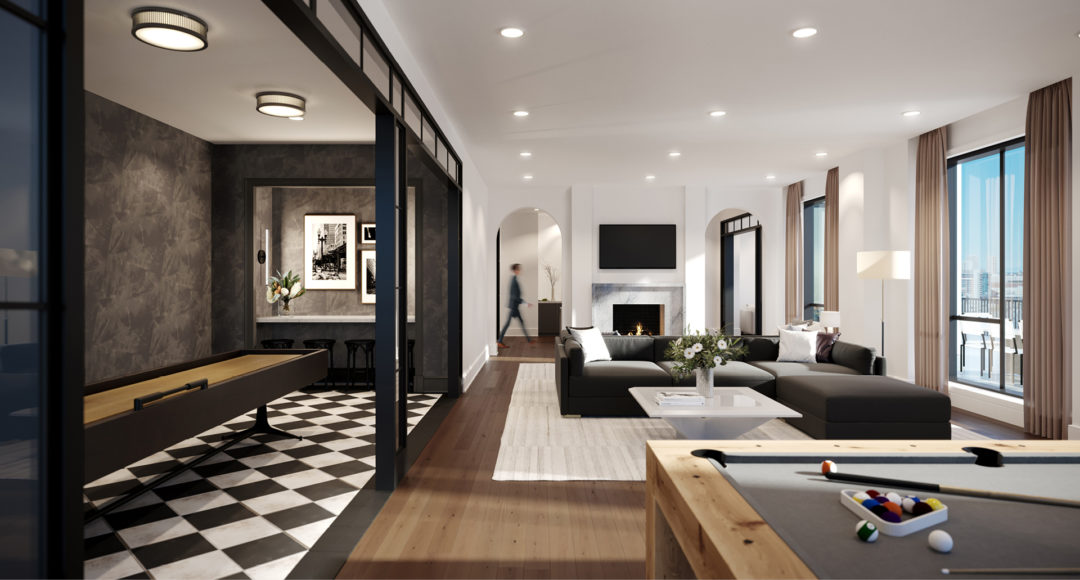
An integral part of Embry's appeal is its striking architectural features. The pleated bronze exterior not only adds a unique aesthetic to the skyline but also interacts beautifully with the changing light throughout the day. Oversized picture windows provide stunning vistas of the neighborhood and beyond, drawing the outside in and creating an inviting atmosphere. The extensive landscaping along May Street further enhances the building's charm, providing seasonal visual interest and contributing to a peaceful residential ambiance.
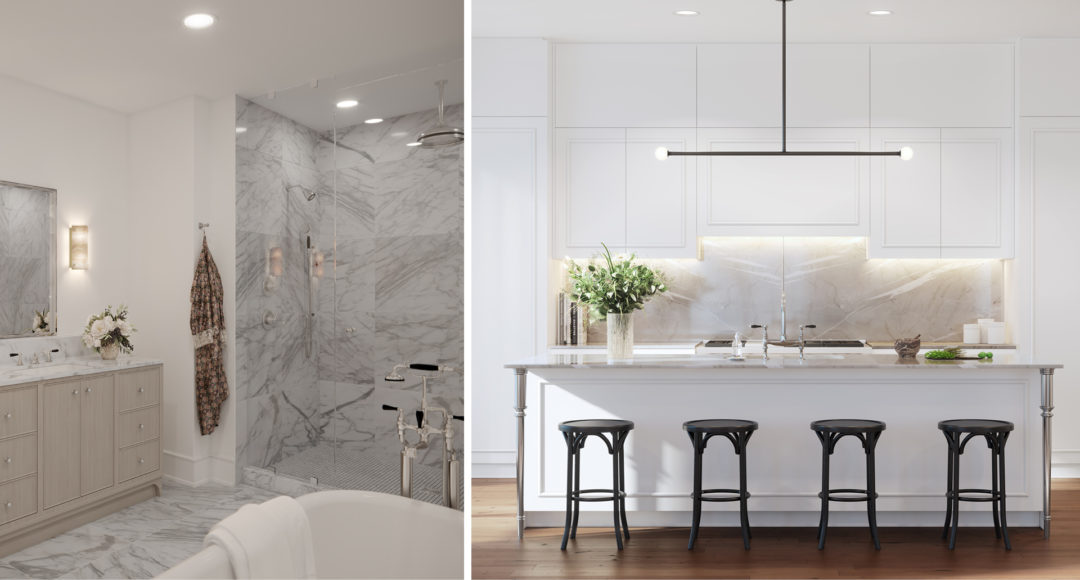
In collaboration with KARA MANN for the interiors and Ventana for the window wall design, the project showcases a commitment to quality and innovation in every detail. The building's amenities, including a chef's kitchen, outdoor terrace, fitness center, and dog spa, have been designed to elevate the living experience, ensuring that residents enjoy a lifestyle of luxury and convenience. With construction set to begin in the fall of 2021, Embry West Loop is on the cusp of transforming the landscape of urban living in Chicago.
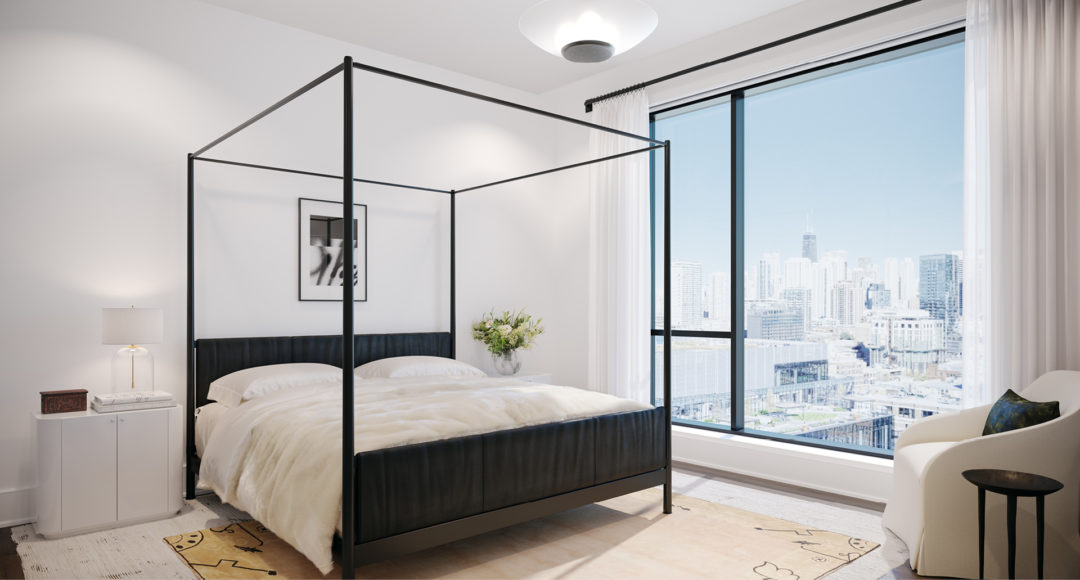
As sales continue to gain momentum, Embry is poised to become a landmark development within the West Loop, attracting discerning buyers who seek the highest standards of luxury and sophistication. This project not only reflects the aspirations of Sulo Development but also serves as a beacon of modern architecture that harmonizes with the rich history and culture of the city. Embry West Loop stands ready to redefine luxury condominium living in Chicago, paving the way for future developments in the area.
Read also about the Mayakovskaya Str. Project by Zaurbek Totrov Architects project
