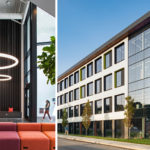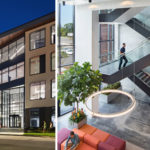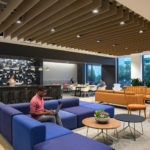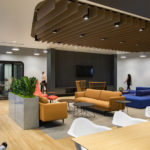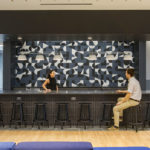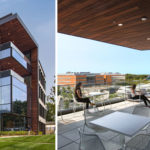Edge @ BRDG: State-of-the-art Office/Lab Building on Science Center Campus
Project's Summary
Edge @ BRDG: A New Class-A Office/Lab Building on the Donald Danforth Plant Science Center Campus
Edge @ BRDG is a new state-of-the-art office/lab building located on the Donald Danforth Plant Science Center campus. Developed by Seneca CRE, the building was designed and built by LJC, Clayco, and Concrete Strategies, utilizing their successful integrated design-build delivery model and self-perform concrete resources. The $52 million-dollar facility features tenant-rich high-end modern amenities and was designed to support laboratory and research environments to attract science industry tenants.
Benson Hill, one of the fastest-growing leaders in the field of plant sciences, occupies the top floors of the building, leaving space for an additional tenant. The building's interiors were designed by LJC's interiors team, with employees' comfort and well-being in mind. They can enjoy the building's shared gym, lounge, open kitchen and living room, unisex bathrooms, and small conference rooms and meeting center.
The building's gem is the main circulation stair that provides natural daylight and connects all four floors. LJC celebrated the building's tilt-up delivery by exposing the concrete in the monument stair, creating a piece of art framed by its drywall surrounds. The building's exterior curtain wall was another innovation, and the integrated team delivered the building in just 15 months from the start of design to completion, despite COVID delays.
Because of their ability to perform high-quality design and their trusted integrated design-build delivery model, LJC continues their relationship with Seneca CRE. They are designing and building a sister building down the road called EDGE WEST. With its cutting-edge design and exceptional facilities, Edge @ BRDG is a testament to the collaboration between LJC, Seneca CRE, and their partners, and is sure to attract top talent and innovative companies to the Donald Danforth Plant Science Center campus.
In conclusion, Edge @ BRDG is a new Class-A office/lab building that offers high-end modern amenities and was designed to support laboratory and research environments. Its innovative design and efficient delivery model allowed it to be completed in just 15 months, despite COVID delays. LJC's attention to detail and commitment to their clients' satisfaction are evident in every aspect of the building's design, from the natural daylight in the main circulation stair to the cantilevered 'legs' that tie panels together. With a sister building, EDGE WEST, already in the works, LJC and Seneca CRE are sure to continue their successful partnership for years to come.
Read also about the Berri Residence: Contemporary Extension for a 1940s Duplex in Montréal project
