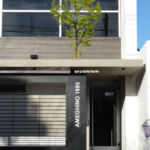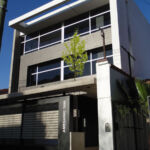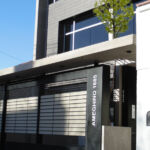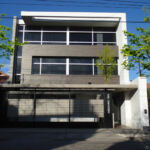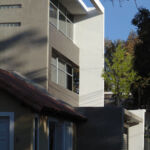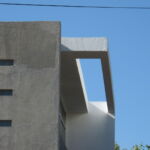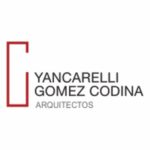Edificio de Oficinas in Mendoza - Yancarelli - Gomez Codina
Project's Summary
The Edificio de Oficinas en Mendoza-Argentina stands as a testament to modern architectural ingenuity, designed by the esteemed firm Yancarelli - Gomez Codina arquitectos. Nestled within a compact 200m2 plot, this office building is a strategic response to the urban context of Mendoza. Set back from the municipal line, the design minimizes the visual impact on the predominantly residential neighborhood, making it a thoughtful addition to the community. The project creatively utilizes geometric forms, characterized by pure volumes and a playful interaction of light and shadow, which enriches the urban landscape.
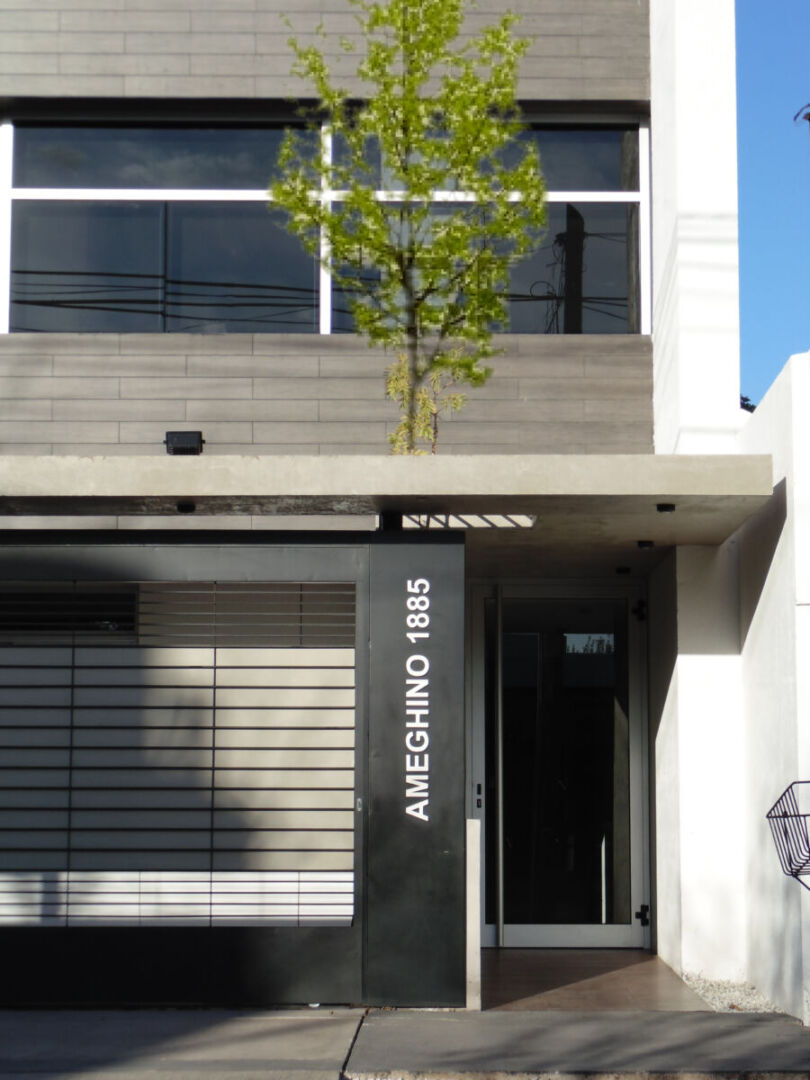
The architectural narrative unfolds through a carefully considered facade that harmonizes with the surrounding skyline. The street-facing elevation features a stratified design that incorporates a series of openings and horizontal elements, disrupting the verticality that often dominates urban structures. This design approach not only enhances the aesthetic appeal but also fosters a natural square proportion, bridging the gap between building and environment. The southern lateral plane's unique folding creates a canopy that serves a dual purpose: it provides shelter while capturing the winter sun's reflection, optimizing thermal comfort within the building.
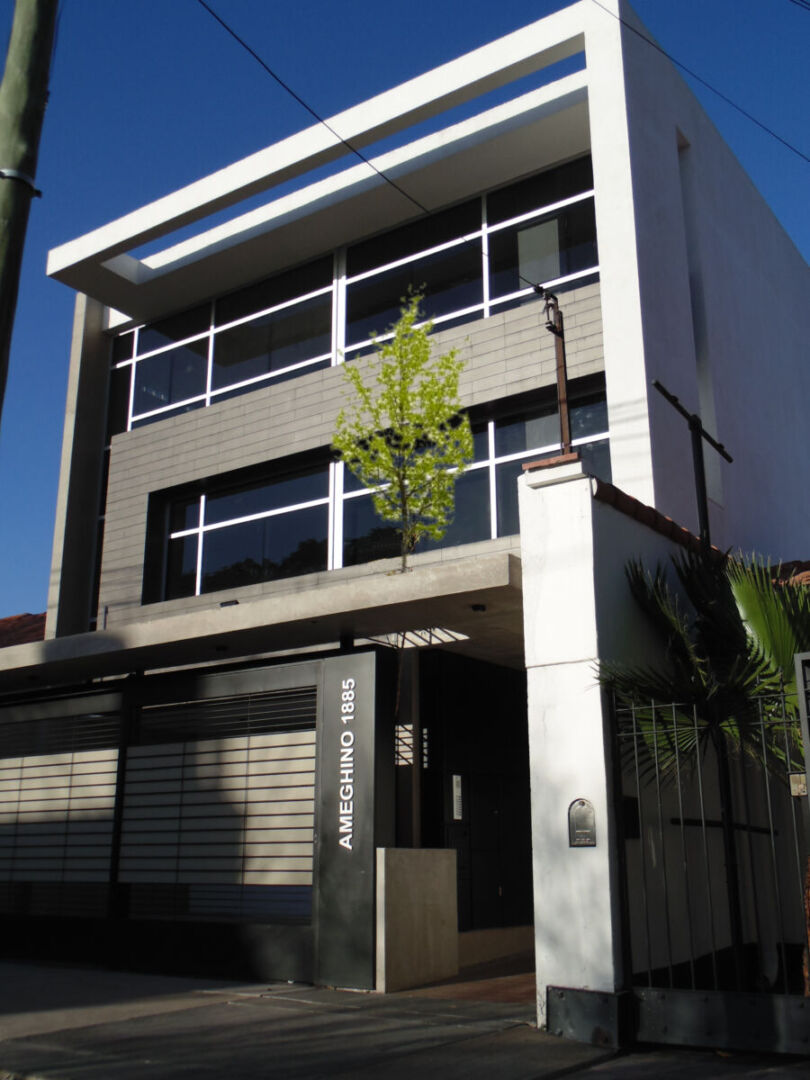
Interior continuity is a hallmark of the Edificio de Oficinas, where the interplay of volumes seamlessly transitions into the interior spaces. The use of varied textures for floors, walls, and ceilings creates a cohesive and inviting atmosphere. Natural light is a significant design element, with the staircase and landings benefiting from a continuous vertical window that spans from the ground floor to the second floor. This design choice not only enhances the spatial experience but also promotes natural ventilation, vital for maintaining a comfortable working environment.
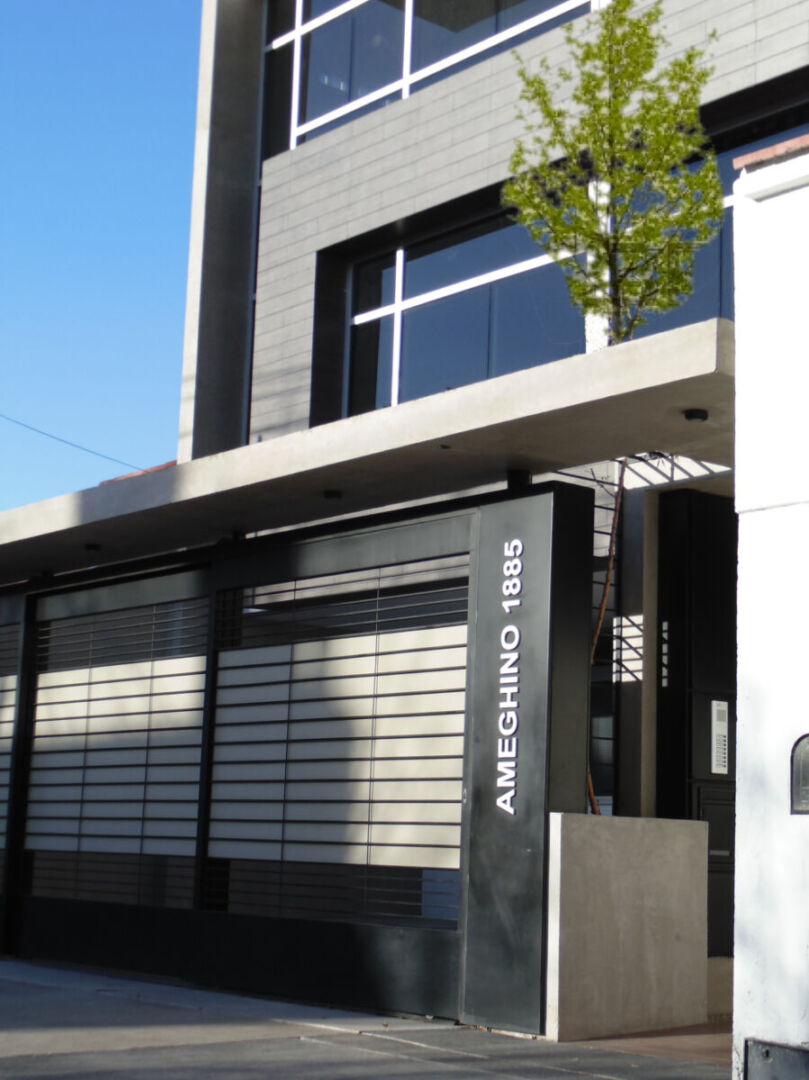
Constructed with traditional reinforced concrete and masonry, the building adheres to local construction practices while embracing modern design principles. The strategic placement of air conditioning units on the roof ensures unobtrusive aesthetics, while individual conduits for plumbing and ventilation minimize noise transmission between offices. Despite the limited footprint, each office is designed for effective ventilation, with thoughtful cross-ventilation strategies employed to combat heat accumulation, particularly in warmer months.
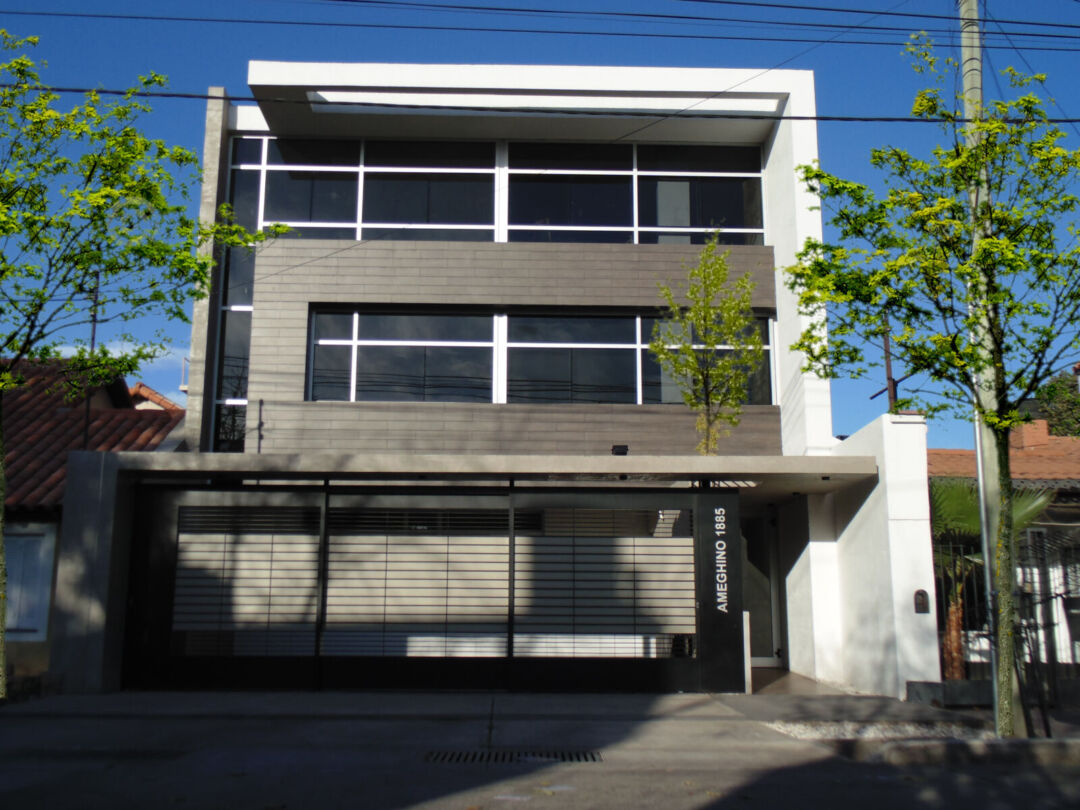
In conclusion, the Edificio de Oficinas en Mendoza-Argentina exemplifies a visionary approach to urban architecture. Yancarelli - Gomez Codina arquitectos have successfully created a functional workspace that prioritizes environmental integration, natural light, and occupant comfort. This project not only enhances the urban fabric of Mendoza but also sets a benchmark for future developments in similar contexts.
Read also about the Shedrin Residential Building in Saint Petersburg project
