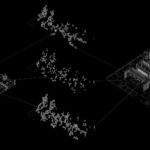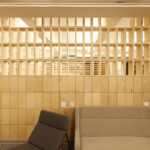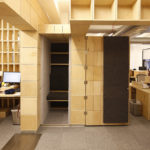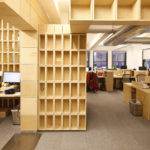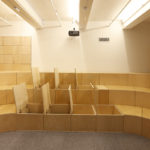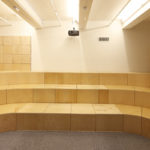Echoing Green Offices by Taylor and Miller Architecture
Project's Summary
Echoing Green Offices is a landmark project designed by Taylor and Miller Architecture and Design that exemplifies innovative workplace solutions. This project unfolded in two significant phases, addressing the evolving needs of a client who anticipated rapid growth and the necessity for a larger office environment. The design team approached this challenge with creativity and foresight, developing a unique system of office partitions and furniture constructed from versatile plywood boxes, each varying in size and shape. This approach not only accommodates flexible working arrangements but also injects a modern aesthetic into the workspace.

The original configuration of the plywood boxes in the initial office space was intentionally randomized. This design decision fostered visual connectivity throughout the area, allowing employees to experience an open and collaborative environment. With an emphasis on natural light and interaction, the design facilitated a seamless flow between individual workspaces. As the project transitioned to a larger location, the design team reimagined the arrangement of these boxes. By creating entire wall partitions from single box types, they achieved a refined texture that countered the complexity of a densely populated office, enhancing functionality without sacrificing style.

One of the standout features of the Echoing Green Offices is the warm, inviting atmosphere generated by the plywood boxes. Their natural texture adds an organic touch to the workspace, promoting a sense of harmony and balance. The rectilinear forms not only organize the space effectively but also allow for creative configurations that can adapt to changing needs. This flexibility is crucial in modern office design, where the ability to reconfigure spaces quickly can lead to improved employee satisfaction and productivity.

Visual connectivity remains a core principle throughout the design. The strategic arrangement of the plywood boxes creates interstitial spaces that invite natural light and encourage employee interaction. Even in the restructured larger office, the design team prioritized maintaining these open lines of sight, ensuring that the environment remains functional yet inviting. This thoughtful approach fosters a culture of collaboration and community, which is vital for any thriving business.

Ultimately, the Echoing Green Offices project serves as a powerful illustration of how innovative design can transform the way we work. By prioritizing both aesthetics and functionality through the use of plywood partitions, Taylor and Miller Architecture and Design has crafted a workspace that not only meets the practical needs of the client but also enhances the overall experience of its users. This project is a testament to the vital role of architecture and design in creating inspiring and effective work environments.
Read also about the Mascoma Lake House 2004 - Architectural Marvel project
