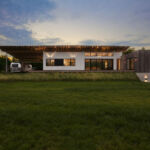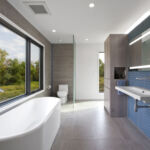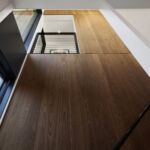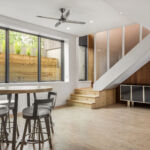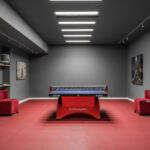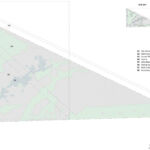Copperwood: A Modern Energy-Efficient Home
Project's Summary
Copperwood is a remarkable architectural endeavor that broke ground in the fall of 2015, envisioned for a family of four who sought an energy-efficient and modestly sized modern dwelling. The name Copperwood was inspired by the rich hues of the surrounding landscape, as envisioned by the owner's son. Nestled adjacent to flourishing farmland and vibrant wildlife, this untouched natural site presented both challenges and opportunities for design, ultimately leading to a harmonious blend of modern aesthetics and sustainable living.
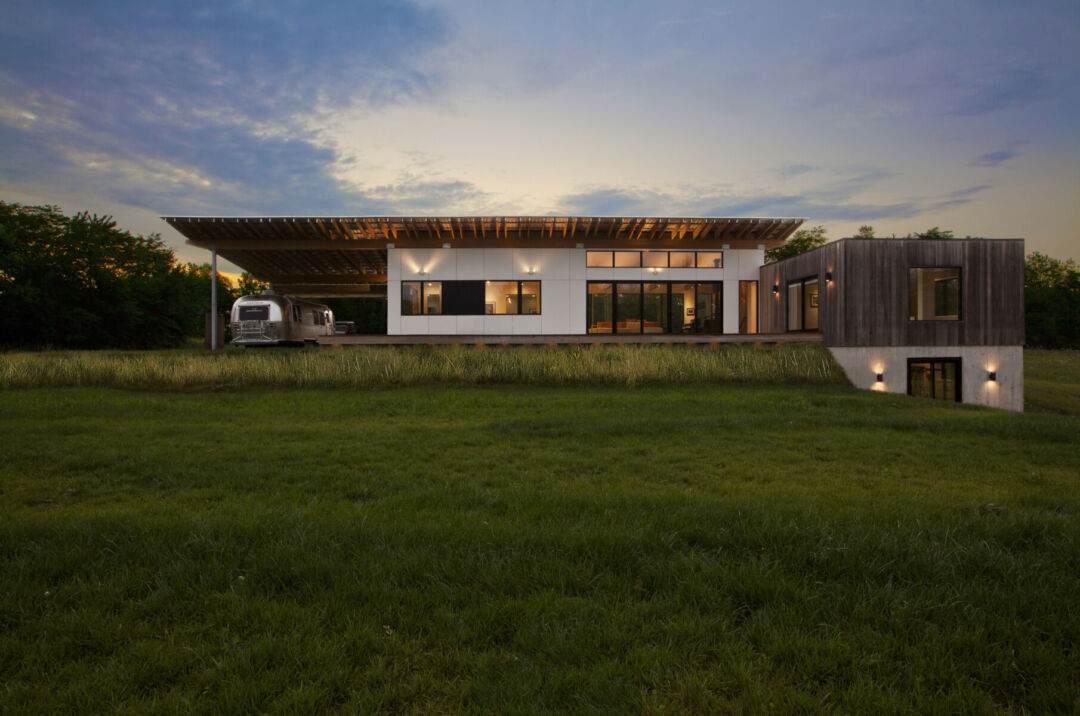
The 20-acre property offered only 3 acres for construction, constrained by wetlands that enhanced the site's natural beauty. An abandoned pipeline running diagonally through the site further influenced the architectural design. The architects aimed for a passive solar orientation, which required creative solutions to harmonize with the pipeline's angle. The result was the innovative placement of three distinct volumes: the bedroom wing, living wing, and garage wing. Each structure's orientation and form were carefully designed to maximize solar gain while providing optimal views of the serene surroundings.
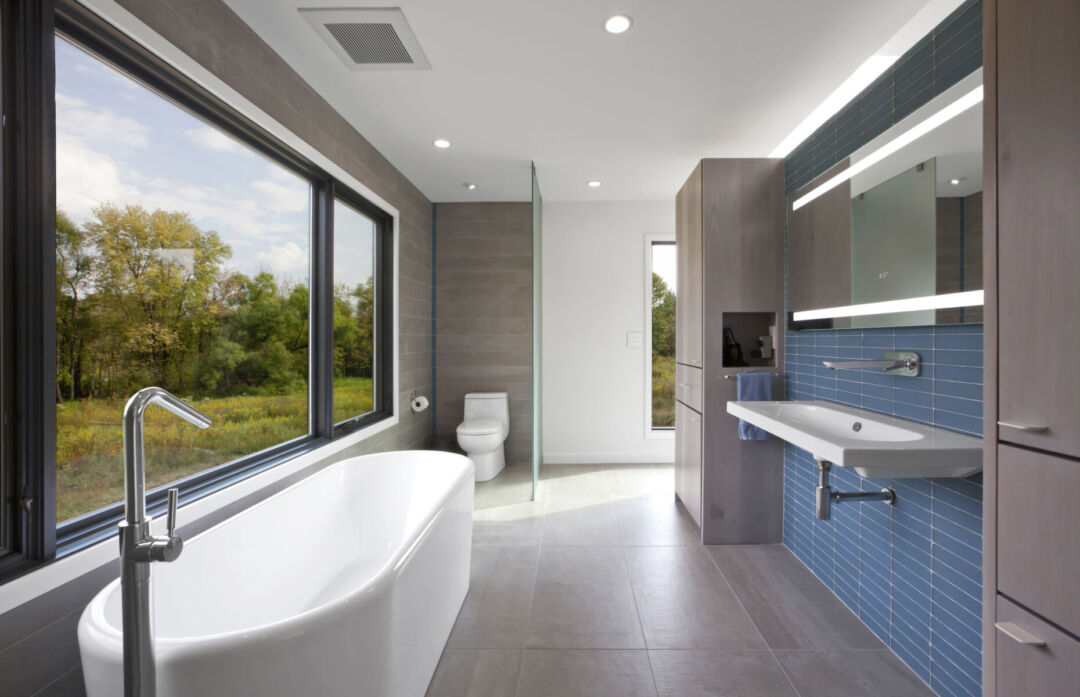
Access to Copperwood is provided via a ¾ mile shared easement drive, historically a rail-line, which has been transformed into a scenic gravel pathway. This careful approach frames the house beautifully while concealing the vehicle court from view. The thoughtful integration of landscape and architecture creates a welcoming environment that respects the natural site. The design journey took an exciting turn when the homeowners decided to incorporate their Airstream into the design as an integrated component, serving dual purposes as a guest room and home office. This decision led to the creation of a unique wing-roof structure that shelters the main living areas and the Airstream dock, enhancing the overall design narrative.
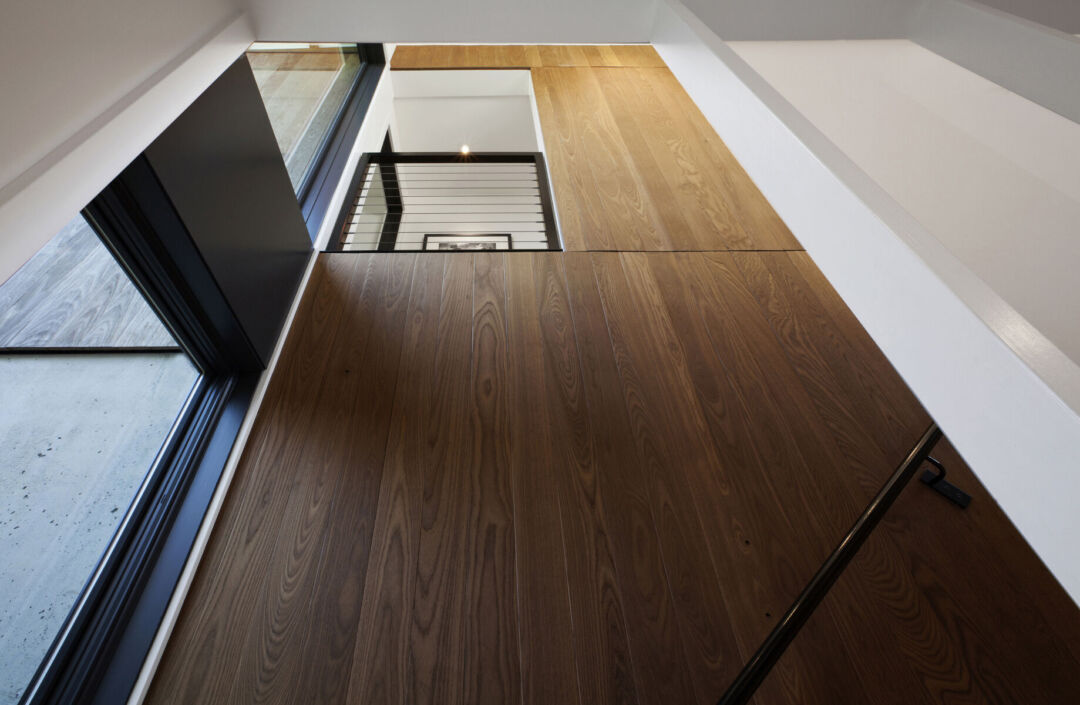
Natural light flows abundantly throughout Copperwood, accentuated by a north-facing light-well garden that creates an inviting entry experience. The architectural elements are carefully curated, featuring thermally-treated wood siding that will age gracefully to a soft grey. The main living-dining-kitchen areas are wrapped in pre-finished white cement board with exposed fasteners, while the lower level showcases raw concrete. Roofs vary in material, with white TPO covering flat surfaces and corrugated metal adorning the main shed roof. Black aluminum-clad wood frames the doors and windows, and operable Velux skylights provide natural ventilation and light.
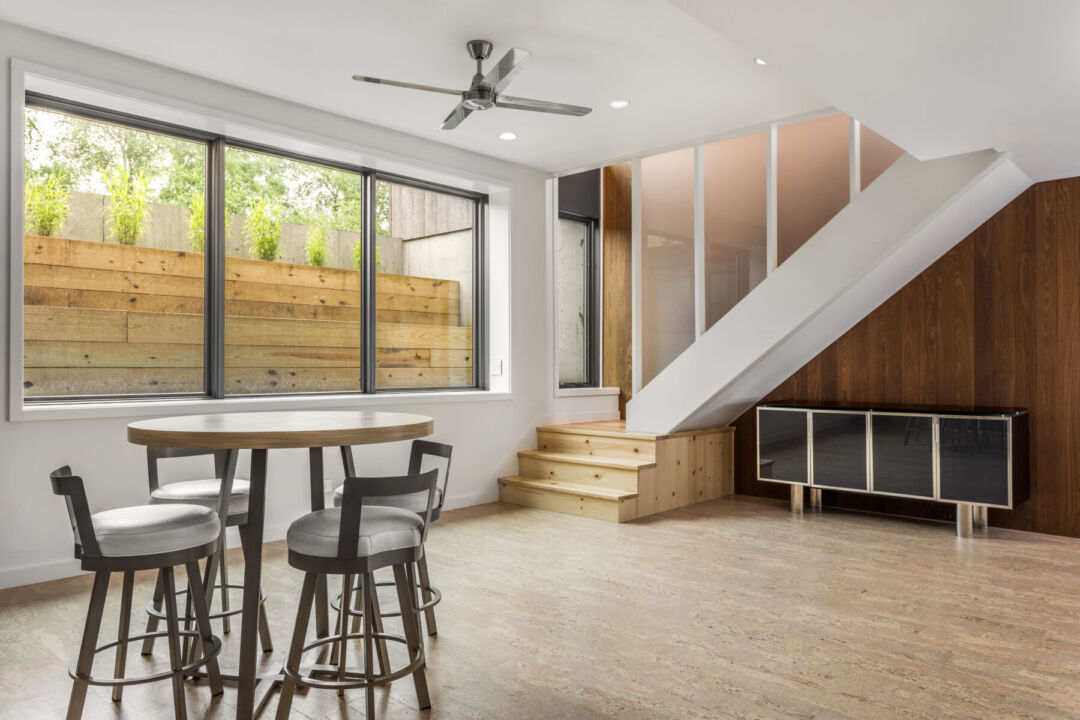
Sustainability is at the heart of Copperwood's design, employing a variety of passive and active green-building strategies. The home achieves a HERS performance rating of 43, reflecting a 60% improvement over standard energy-code-compliant homes. The thoughtful design incorporates narrow footprints, expansive glazing, clerestories, and skylights for optimal daylighting. The choice of natural cork flooring, geothermal HVAC systems, and low-energy appliances further embodies the commitment to eco-friendly living. The flat roofs are strategically designed to accommodate future green roof and solar panel installations, ensuring Copperwood remains a beacon of sustainable architecture for years to come.
Read also about the Farewell Chapel by OFIS architects in Krašnja, Slovenia project
