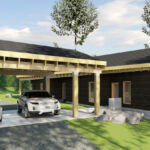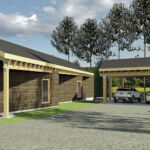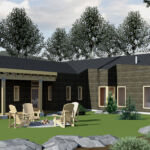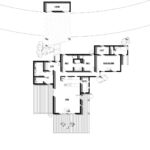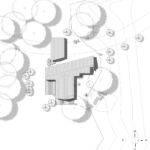Cove Forest Residence: Harmonious Architecture Blending with Nature
Project's Summary
Nestled at the base of a serene cove forest, the clients of the Cove Forest Residence project desired a home that seamlessly blended with its natural surroundings. Their vision was for a structure with clean lines and materials that mirrored the landscape that enveloped it. Accessible via a jeep trail traversing a picturesque meadow and meandering into the depths of the forest, the chosen site boasted an array of rock outcroppings and a natural contour that provided a perfect platform for the house to perch above wet weather drainage areas.
Inspired by the site's contours, the architects at Garbee Architecture meticulously crafted the form of the home to mimic the angles of the land. This design choice not only imbued the residence with a harmonious aesthetic but also allowed the gentle rays of the morning sun to filter through the surrounding trees, creating a captivating interplay of light and shadow. The exterior of the house was adorned with charred wood siding, seamlessly blending with the forest's mysterious shadows and adding an air of tranquility to the overall composition.
Upon entering the property, visitors are greeted by exterior screen walls at the entrance and an outdoor shower. These walls, composed of board-formed concrete, beautifully reflect the color and texture of the exposed boulders that dot the landscape. Over time, the rough surface of the concrete may even foster the growth of moss, further enhancing the organic connection between the residence and its natural environment.
The Cove Forest Residence stands as a testament to the seamless integration of architecture and nature. Its design, meticulously executed by Garbee Architecture, not only harmonizes with the surrounding landscape but also celebrates the beauty of the cove forest. This remarkable project exemplifies the studio's commitment to creating homes that not only meet the needs of its clients but also pay homage to the splendor of the natural world.
Read also about the Revolutionizing Home Economics Education: Eric S. Smith Middle School Redesign project
