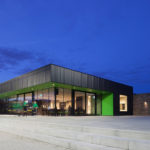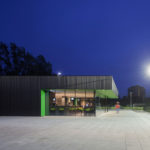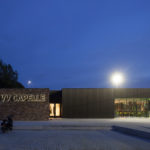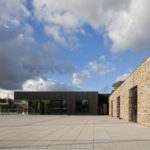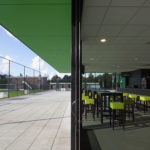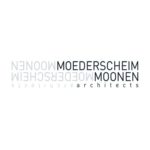VV Capelle Clubhouse by MoederscheimMoonen Architects
Project's Summary
The new clubhouse for VV Capelle, designed by MoederscheimMoonen Architects, marks a significant development for the amateur soccer club located in Capelle aan den IJssel, Netherlands. This modern facility embodies the spirit of community and sportsmanship while providing essential amenities for players and visitors alike. The project is part of the broader modernization efforts at Sportpark 'T Slot, which includes the renovation of soccer fields and additional infrastructure to enhance the overall sporting experience. The architectural design showcases a thoughtful approach to functionality and aesthetics, ensuring that the clubhouse serves its purpose effectively.
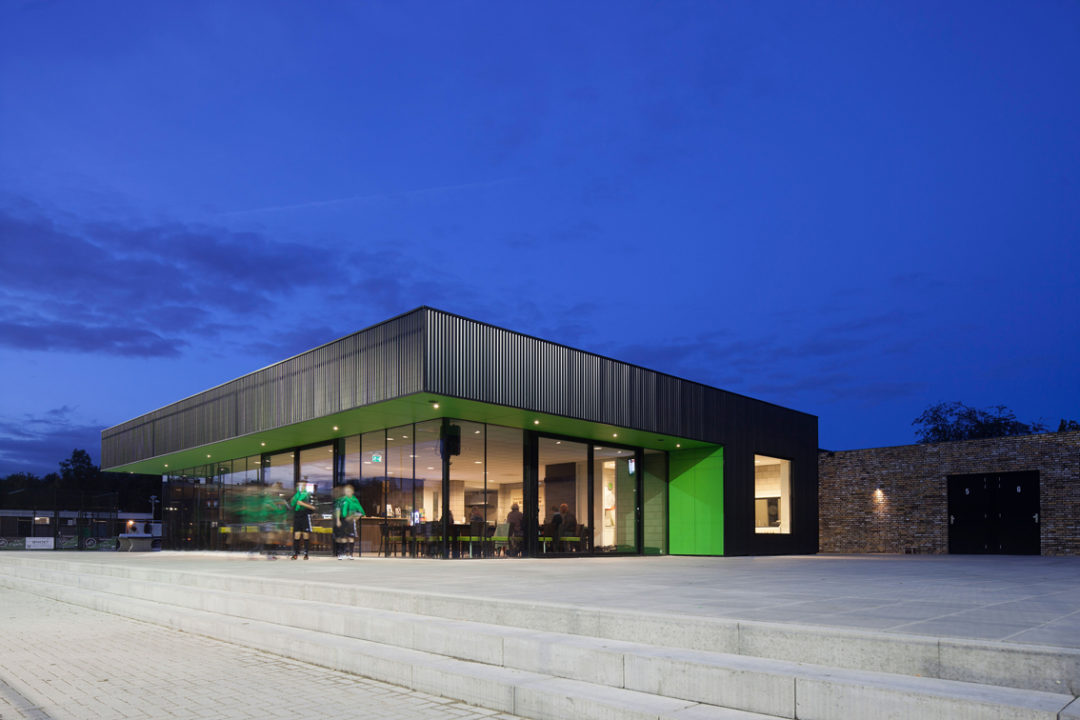
A standout feature of the clubhouse is the canteen, which serves as the heart of the facility. Designed as a sturdy black pavilion, it opens up towards the soccer pitch, creating an inviting atmosphere for social interactions among players and visitors. The canteen's design incorporates large cut-outs that are highlighted with green tints, resonating with the club's colors and establishing a visual connection with the surrounding sports environment. This open and transparent character not only promotes interaction but also enhances the overall user experience, making it a perfect meet-and-greet area for the soccer community.
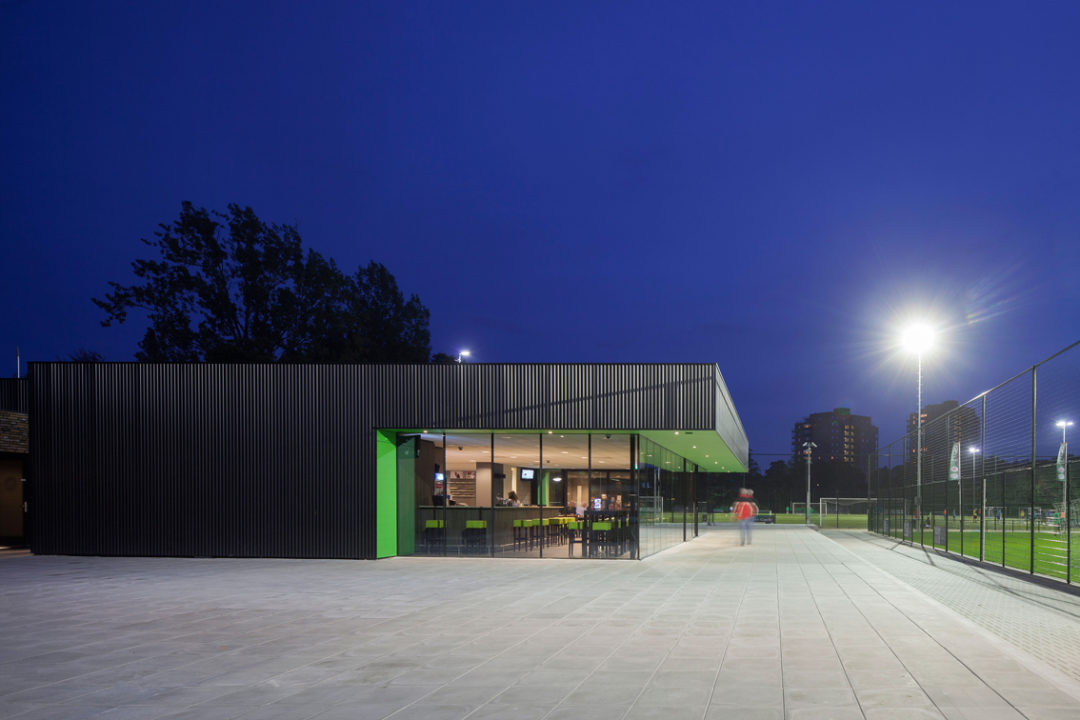
Complementing the canteen is the second volume of the clubhouse, which houses the players' changing rooms. Constructed with robust brick, this lower volume acts as the project's backbone, ensuring durability and functionality. The distinct separation of the canteen and changing rooms into separate volumes facilitates the potential for future expansions, aligning with sustainable design principles. This innovative approach allows for adaptations to be made without compromising the integrity of the original design, thus ensuring the clubhouse remains relevant and functional for years to come.
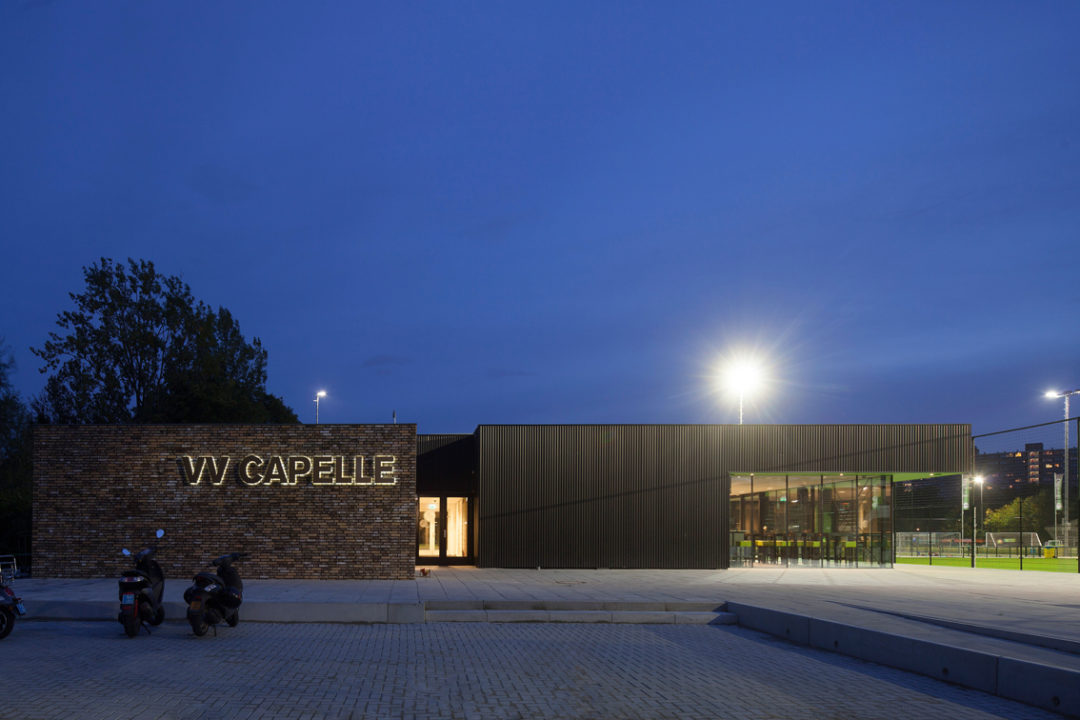
The management of this project posed unique challenges, particularly given that existing facilities needed to remain operational during the construction phase. MoederscheimMoonen Architects adeptly navigated these complexities, ensuring a meticulous approach to project management and design execution. Their commitment to preserving the functionality of the site while introducing a new, modern structure demonstrates their expertise in handling multifaceted architectural projects. The new clubhouse stands as a testament to their dedication to quality and sustainable design within the realm of community sports facilities.
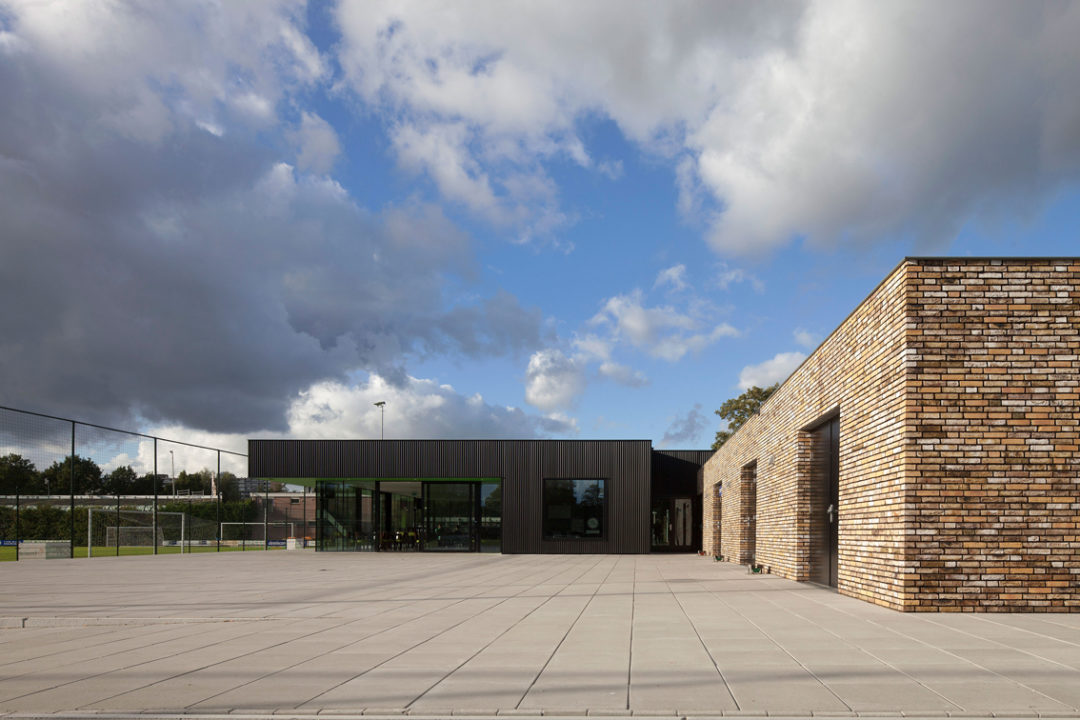
In summary, the clubhouse for VV Capelle is not merely a building; it is a vibrant space that encapsulates the essence of community sports. Designed with foresight and sustainability in mind, it offers a functional, aesthetically pleasing environment that caters to the needs of amateur soccer players and their supporters. MoederscheimMoonen Architects have successfully created a facility that not only meets the immediate requirements of the club but also paves the way for future developments, embodying a vision of growth and sustainability in sports architecture.
Read also about the John and Joan Mullen Center for the Performing Arts project
