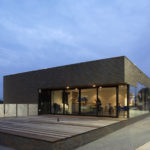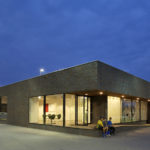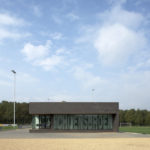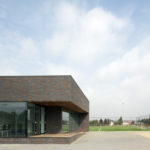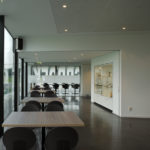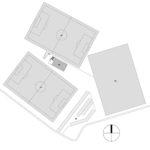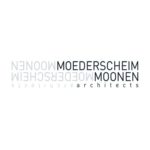Clubhouse FC Hoensbroek: Modern Design for Growing Football Club
Project's Summary
Clubhouse FC Hoensbroek: A New Facility for a Growing Football Club
The FC Hoensbroek, an amateur football club located in Limburg, has recently built a new clubhouse to accommodate its growing number of members. Designed by MoederscheimMoonen Design, the new facility is situated between two artificial turf fields and boasts a fashionable building with two stories.
A Unique Design with Covered Cantilevered Terraces
The clubhouse is a rectangular box with parts of the volume scooped out to create covered cantilevered terraces. The facades are composed of a select palette of bricks, giving it a unique and modern look. The dressing rooms and storage are located beneath ground level, while the representative spaces are elevated 60cm above ground level.
Public Viewing and Easy Game Viewing
The brick walls of the clubhouse have sections left out to accommodate public viewing, allowing for football matches to be observed in every direction from the canteen. Additionally, since the ground floor is elevated above the pitch, games can be viewed readily, making it easier for spectators to enjoy the matches.
A Building that Meets the Needs of the Football Club
The new clubhouse of FC Hoensbroek is not only a fashionable building, but it also meets the needs of the growing football club. With dressing rooms and storage located beneath ground level and elevated representative spaces, the clubhouse provides a comfortable and functional space for the club's members and supporters.
In conclusion, FC Hoensbroek's new clubhouse is a modern and unique building designed by MoederscheimMoonen Design. With covered cantilevered terraces, select palette of bricks, and sections left out for public viewing, the clubhouse provides a comfortable and functional space for the growing football club.
Read also about the PISCINA OVALA TOLA: A Fusion of Form and Function in Architectural Design project
