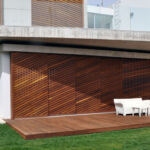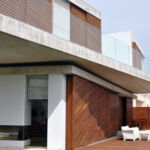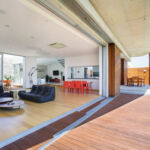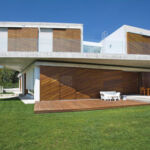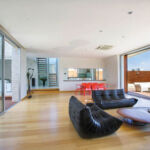Remarkable Christodoulides Residence: Innovative Design for Privacy, Light, and Serenity
Project's Summary
The Christodoulides House, a remarkable private residence, was conceived as a clever interplay of volumes. Nestled in a modest urban setting, the clients prioritized privacy from the surrounding houses. Additionally, the architects focused on harnessing ample natural light and optimizing air circulation as key design parameters for shaping the house.
The ground floor of the Christodoulides House seamlessly connects the outside garden with an inner patio, creating a dynamic and interactive space. This unique design element allows for a harmonious blend of nature and architecture, providing a serene oasis within the bustling urban environment. The upper floor, on the other hand, offers a promenade-like experience with breathtaking views overlooking both the grassed roof and the garden below.
To infuse warmth into the concrete volumes and offer respite from the scorching summer months, the architects incorporated wooden doors with an intriguing crossed wood structure. These doors feature slightly alternating angles, which not only create a captivating visual effect but also allow the sunlight to penetrate the interior in a magical manner. The interplay of light and shadow within the house engenders an organic movement, enriching the otherwise rigid architectural form.
The Christodoulides House is a testament to the ingenuity and creativity of the Zannettos Architects architectural studio, who envisioned and brought this project to life. The careful consideration of privacy, light, and air circulation has resulted in a home that is not only visually striking but also functional and comfortable. This residence stands as a harmonious blend of architectural prowess and the natural environment, offering its inhabitants a truly unique and enchanting living experience.
Read also about the Nature-Inspired Delight: Our Animals Project Blends Design & Joy project
