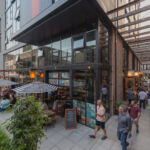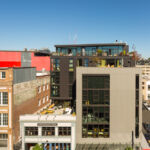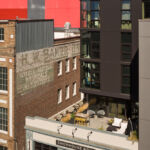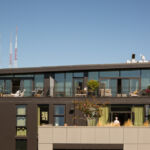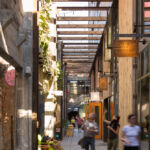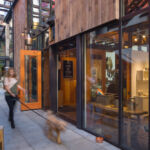Chophouse Row: Innovative Mixed-Use Development in Seattle
Project's Summary
Chophouse Row is a visionary project located in Seattle's Capitol Hill neighborhood, where the past, present, and future are harmoniously intertwined. This innovative development is designed to repurpose existing structures while integrating new ones, creating a vibrant mixed-use environment that stimulates and supports the local community. The design reflects a commitment to sustainability and urban vitality, showcasing the unique character of the area through thoughtful architectural solutions.
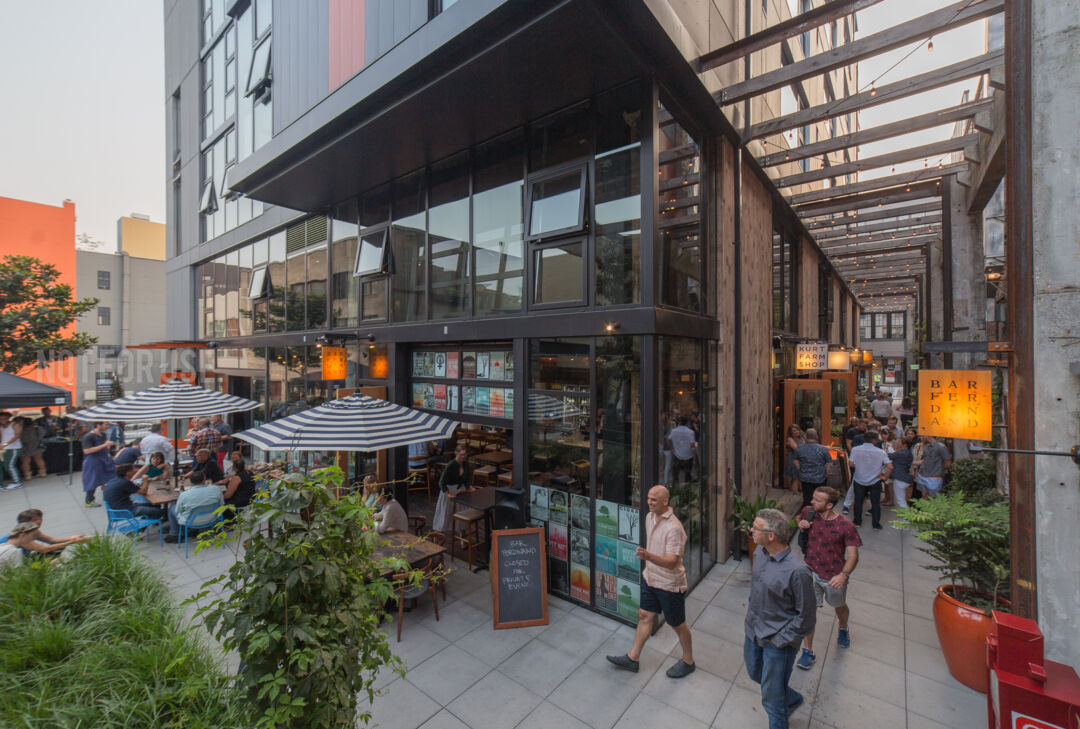
The project occupies a block of contiguous properties, embodying the final phase of a larger master plan developed by the client. Rather than viewing the eclectic mix of existing buildings and empty spaces as obstacles, the owner recognized their inherent value. By embracing the structures' unique patina and character, Chophouse Row fosters a sense of place that resonates with both residents and visitors. This approach not only preserves the architectural heritage but also enhances the neighborhood's cultural fabric.
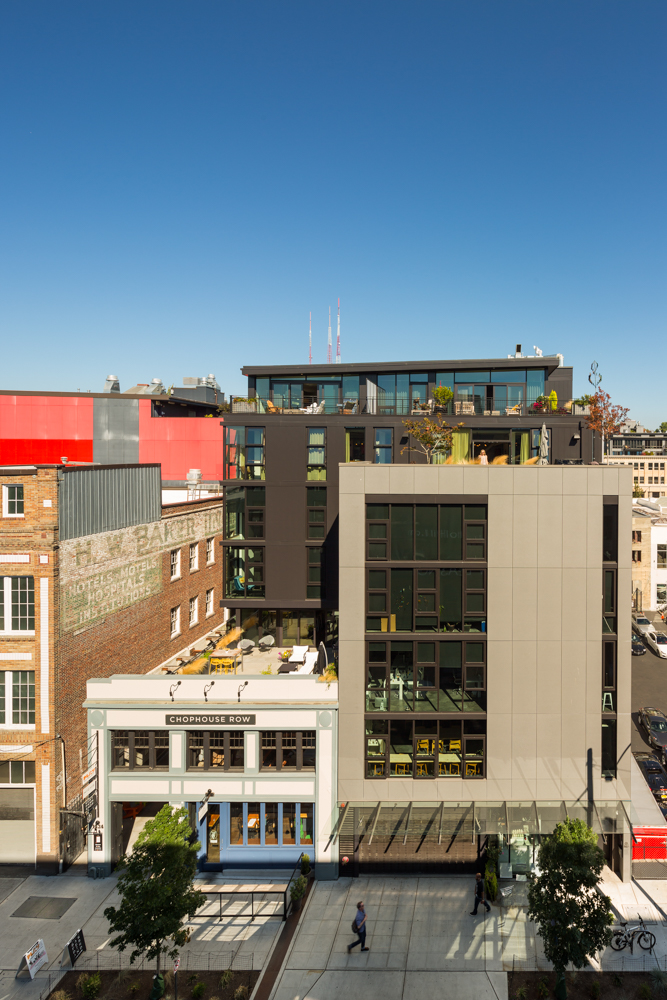
A key aspect of the design is the integration of diverse activities, including residential, commercial, and retail spaces. New pedestrian corridors and connections seamlessly link the old and new structures, creating an inviting environment that encourages exploration. The project successfully navigates the challenges of an eleven-foot elevation change across the site, resulting in a layered and dynamic architectural composition that blends various uses in a cohesive manner.
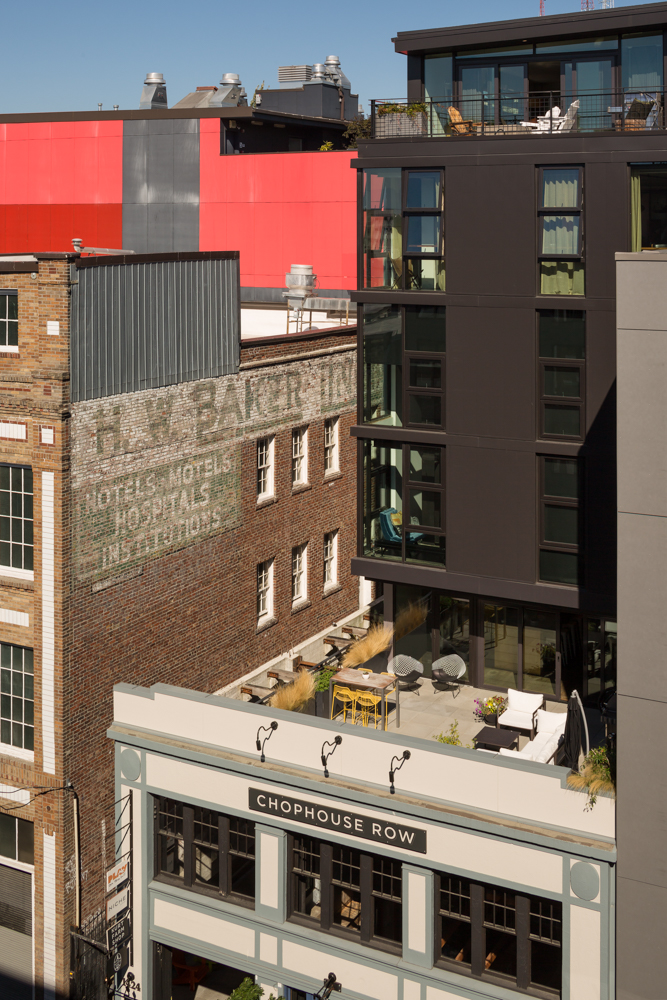
Public spaces play a crucial role in the Chophouse Row experience. The strategic removal of certain building elements transforms back doors into front doors, allowing for open, inviting areas that connect different parts of the development. The project features a mid-block courtyard and a narrow passageway known as The Mews, which is lined with charming shops and eateries. This design not only enriches the pedestrian experience but also promotes round-the-clock activity, fostering a lively urban atmosphere.
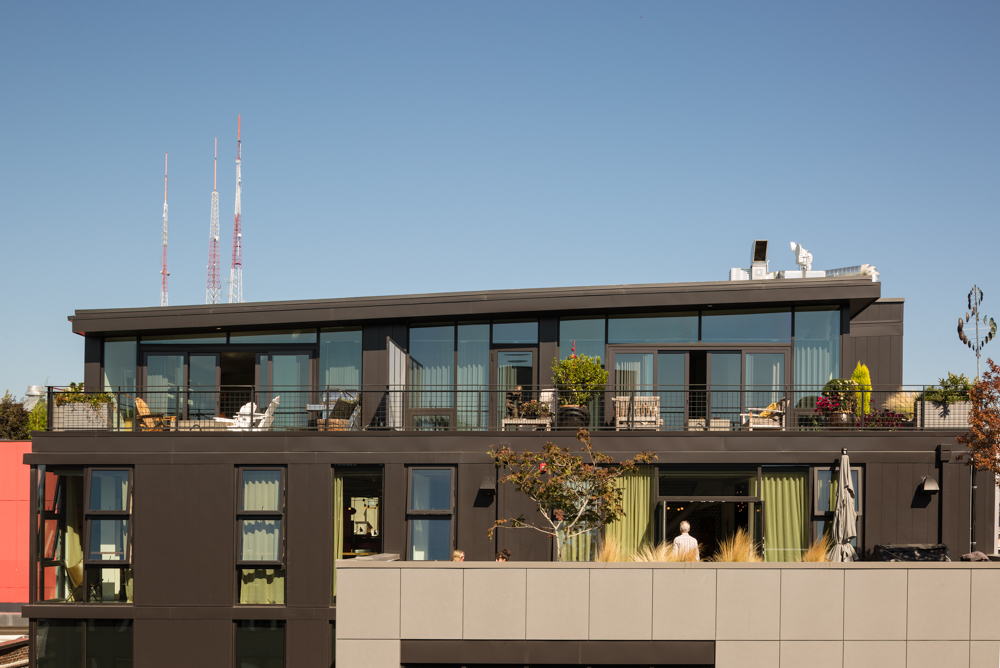
The five-story addition merges with the existing Chophouse, blurring the lines between old and new. The innovative design showcases a commitment to incremental urbanism, where human-scale elements thrive amidst larger architectural gestures. With loft-like spaces, inviting decks, and balconies that offer views into the site and beyond, Chophouse Row stands as a testament to the power of thoughtful design in creating vibrant, connected communities. Led by Sundberg Kennedy Ly-Au Young Architects and supported by a talented team of consultants, this project exemplifies the art of blending history with modernity.
Read also about the Moon Phase Gifu: Architectural Marvel by YOSHIHIRO KATO ATELIER project
