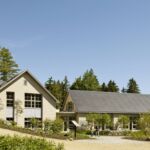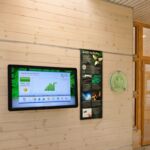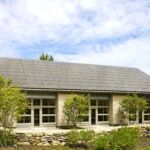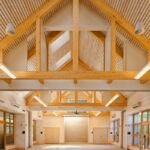Bosarge Family Education Center: Harmonious Nature-inspired Architecture
Project's Summary
The CMBG Bosarge Family Education Center, designed by the renowned Simons Architects architecture studio, is an awe-inspiring architectural project that seamlessly blends nature and modern design. Situated in the heart of Coastal Maine Botanical Gardens (CMBG), this state-of-the-art center serves as a hub for education, conservation, and community engagement. With its innovative design and commitment to sustainability, this center stands as a testament to the harmonious integration of architecture and the natural environment.
One of the most striking features of the CMBG Bosarge Family Education Center is its thoughtful and sensitive approach to the surrounding landscape. The architects have meticulously crafted a design that respects and complements the beauty of the botanical gardens. The building harmoniously nestles into the topography, with undulating green roofs that mirror the rolling hills of the site. This integration not only enhances the visual appeal but also promotes a sense of unity between the built and natural environment.
The center's design philosophy revolves around sustainability and environmental stewardship. Simons Architects has employed cutting-edge technologies to minimize the building's carbon footprint and maximize energy efficiency. The extensive use of renewable materials, energy-efficient glazing, and passive heating and cooling systems ensures that the center operates in harmony with nature. Moreover, the building is equipped with rainwater harvesting systems and on-site wastewater treatment facilities, further reducing its impact on the environment.
Inside the CMBG Bosarge Family Education Center, visitors are greeted by a transformative space designed to inspire learning and connection with nature. The light-filled interiors are adorned with large windows that offer breathtaking views of the surrounding gardens, blurring the boundaries between indoor and outdoor spaces. The flexible layout accommodates a range of educational programs and events, fostering a sense of community engagement and knowledge sharing. The center also features interactive exhibits, classrooms, and laboratories that provide visitors with immersive learning experiences, promoting a deeper understanding of our natural world.
In conclusion, the CMBG Bosarge Family Education Center, created by Simons Architects, is a remarkable architectural project that seamlessly weaves together design, sustainability, and education. Its integration into the natural landscape, commitment to sustainability, and transformative interior spaces make it a beacon of environmental responsibility and a hub for fostering connections between people and the natural world. This architectural masterpiece stands as a testament to the Simons Architects' vision and dedication to creating spaces that not only inspire but also embrace the beauty and fragility of our planet.
Read also about the Fujitsu CeBit: Redefining Architectural Spaces with Innovation and Sustainability project





