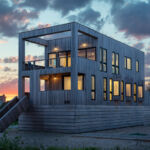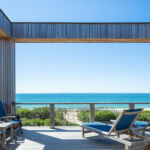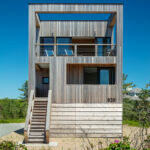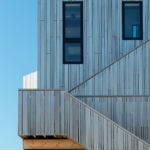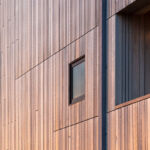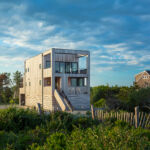Charlestown Beach House by KITE Architects
Project's Summary
The Charlestown Beach House, designed by KITE Architects, is a remarkable residence that embodies the essence of coastal living. Nestled along one of the eastern seaboard's most enchanting coastlines, this home is a celebration of its waterfront location, showcasing a thoughtful and elegant design approach that harmonizes with its natural surroundings. The project reflects a commitment to responsible building practices, particularly in light of the challenges posed by Hurricane Sandy, which impacted the region. KITE Architects prioritized long-term sustainability and resilience in their design, ensuring that the house meets stringent coastline construction standards.

A key feature of the Charlestown Beach House is its elevated structure, which not only adheres to necessary regulations but also enhances the home's aesthetic appeal. The design includes a 'break-away' story on the lowest level, artfully integrated into the overall composition to avoid a 'stilted' appearance. This elevation transforms the uppermost floor into a breathtaking living space, offering expansive views of the horizon. The open living areas are thoughtfully arranged to maximize natural light and provide an inviting atmosphere, allowing residents to fully immerse themselves in the stunning coastal vistas.

Energy efficiency is at the forefront of the Charlestown Beach House's design. The incorporation of passive solar techniques ensures a comfortable indoor climate year-round, while collaboration with builders Newport Renewables has led to the implementation of energy-saving methods such as SIPS panels. These features contribute to the home's sustainability, aligning with the modern demand for eco-friendly living without compromising on style or comfort. KITE Architects have expertly blended functionality with beauty, creating a residence that stands as a model for contemporary, responsible architecture.

The architectural elements of the Charlestown Beach House reflect a meticulous attention to detail. The upper porch is a striking recess carved from the main volume, framed by overhead supports that elegantly capture the horizon. The strategic placement of the house optimizes sight-lines toward the ocean while skillfully avoiding views of neighboring properties. Projecting bays in the bedrooms and bathrooms not only enhance privacy but also direct the gaze toward the captivating waterfront, creating a serene and harmonious connection with the environment.

Aesthetic simplicity defines the exterior of the Charlestown Beach House, which is clad entirely in vertical western red cedar. The carefully arranged cedar panels create a cascading pattern across the projections and recesses, resulting in a visually stunning facade that complements the surrounding landscape. The culmination of KITE Architects' vision is a meticulously crafted residence that not only provides a luxurious living experience but also fosters a deep appreciation for the breathtaking natural beauty of Charlestown Beach. This home is a testament to the possibilities of thoughtful design in unison with nature.
Read also about the Innovative Mall in the Shell | za bor architects project
