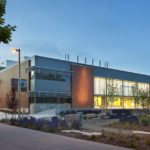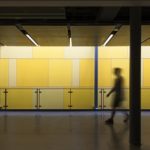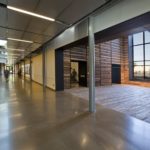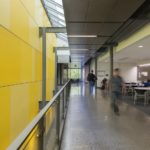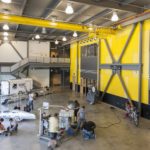Central Washington University Industrial Technology Building
Project's Summary
The Central Washington University Industrial and Engineering Technology Building project, associated with LMN Architects, represents a significant advancement in educational architecture. This addition and renovation project aims to create a dynamic and interdisciplinary learning environment that emphasizes hands-on, team-based experimentation with industrial tools and equipment. By focusing on the emerging 'green' economy of the Pacific Northwest Region, the facility will train students to engage in sustainable design and management practices, preparing them for future challenges in the industrial sector.

One of the defining features of the new building is its innovative design, which combines communal spaces with exposed industrial materials. These elements not only accommodate heavy equipment but also visually communicate sustainable building systems in action. The layout encourages informal interactions among students, facilitated by centralized circulation corridors and inviting lounges equipped with stainless steel bulletin boards. Classrooms are designed to maximize natural daylight, providing an inspiring atmosphere that supports flexible use and efficient workflows for large machinery. The polished concrete flooring, coupled with bold yellow accents, creates a vibrant yet educational ambiance reminiscent of industrial spaces.

The project's 'working roof' is particularly noteworthy, offering a dedicated area for assembling and testing various wind turbine and photovoltaic technologies. Central Washington University's location in the driest and windiest part of the state makes it a prime site for cutting-edge sustainable design experimentation. Notably, the building incorporates advanced sustainable measures that are integral to student research, such as solar pre-heating systems, radiant heating/cooling technologies, and heat recovery systems. External sunshades are strategically placed to minimize solar gain, while reclaimed materials are utilized throughout the structure to enhance its sustainability.

In addition to functionality, the building's design promotes a sense of community and collaboration among students. The connecting knuckle between the wings features a double-height gallery dedicated to showcasing student work, clad in reclaimed wood from shipping crates. This space fosters engagement and creativity, serving as a hub for interdisciplinary collaboration. By providing a platform for students to display their projects, the gallery strengthens the social fabric of the learning environment and encourages innovative thinking.

In summary, the Central Washington University Industrial and Engineering Technology Building is a pioneering initiative that encapsulates the institution's dedication to progressive education. With a focus on sustainability and hands-on learning, this project, guided by the expertise of LMN Architects, is set to revolutionize how industrial education is delivered. The integration of state-of-the-art design and sustainable practices will not only benefit students but also contribute positively to the surrounding community, ensuring that future generations are equipped with the skills to thrive in a rapidly evolving industrial landscape.
Read also about the Pacific Heights by JOHN K ANDERSON DESIGN project
