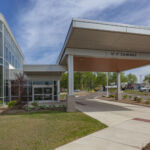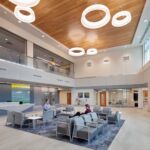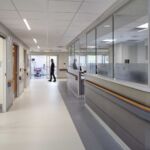Bronson South Haven Hospital: Redefining Healthcare
Project's Summary
Nestled on the picturesque shores of Lake Michigan, Bronson South Haven Hospital is revolutionizing the delivery of care and ushering in a new era of healthcare for the local community in South Haven, Michigan. The hospital, spanning an impressive 52,000 square feet, has replaced an aging, full-service 49-bed community hospital that served Allegan and Van Buren Counties in Western Michigan. With its innovative design and focus on meeting the evolving needs of patients, Bronson South Haven Hospital is setting the stage for a new standard of healthcare not just in the region, but across the entire Bronson Health System.
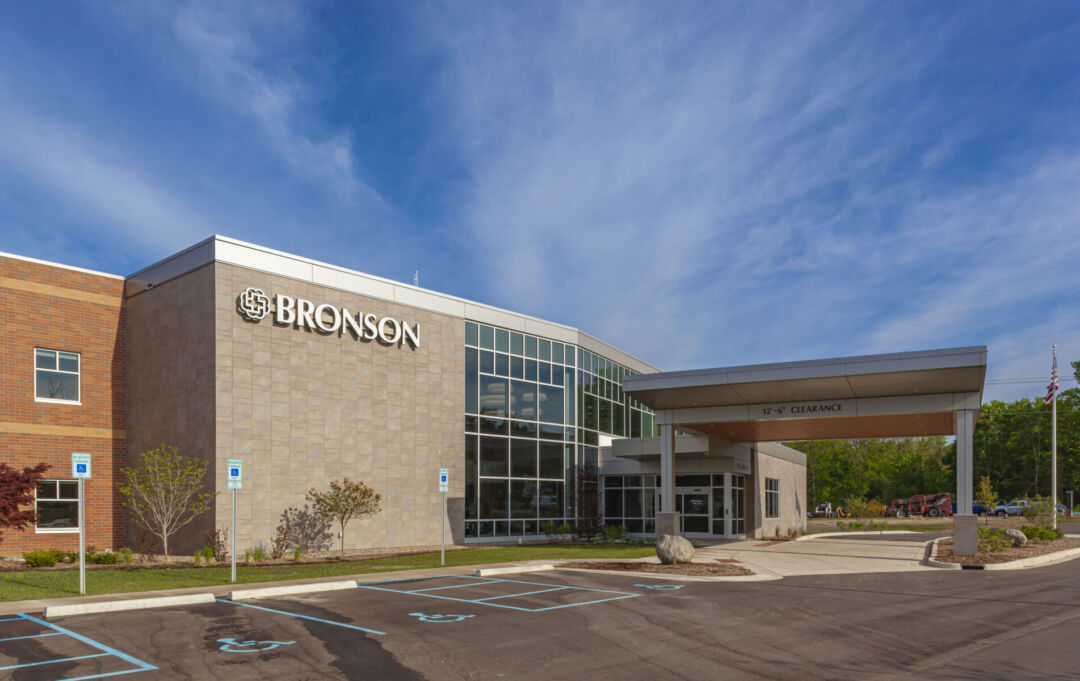
The decision to re-envision the hospital was prompted by several factors. The original hospital buildings, which date back to the 1940s, were becoming increasingly costly to maintain and failed to keep pace with changing technologies and the demands of the healthcare landscape. Seeking a more efficient and sustainable approach, the concept of a smaller, more streamlined 'Neighborhood Hospital' was born. This model aligns with the evolving trends in healthcare, placing a greater emphasis on primary care and population health services. The ultimate goal is to create an environment that promotes positive patient experiences, supports the needs of families and staff, and ensures the highest standard of quality care.
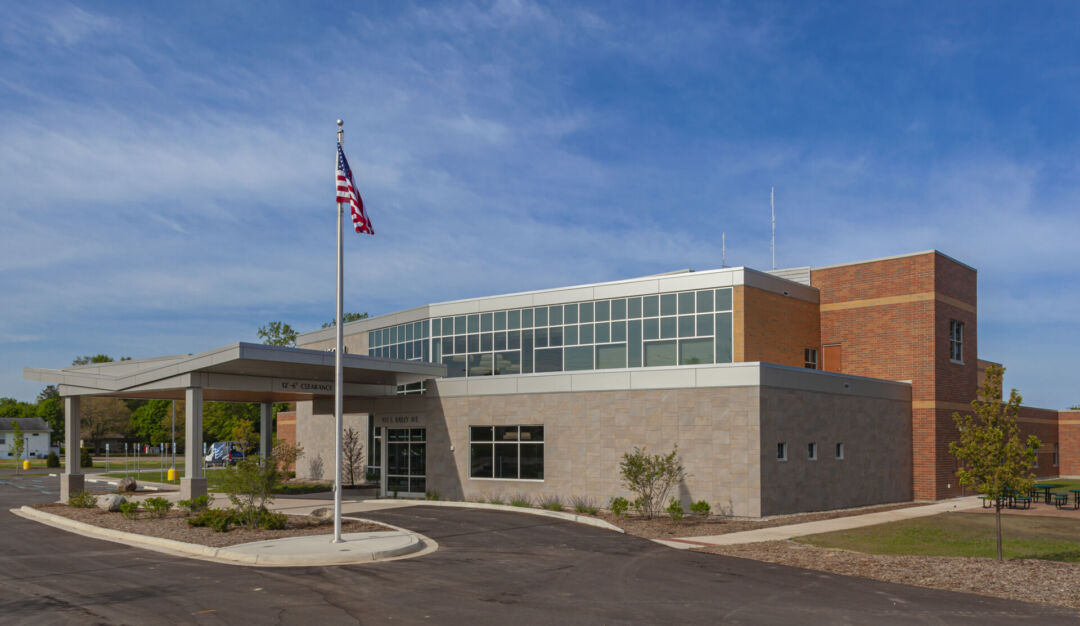
The first floor of the hospital features eight inpatient beds, including six private and one semi-private room. Additionally, there are 14 exam rooms in the emergency department, along with state-of-the-art diagnostic imaging facilities, a full-service laboratory, and a pharmacy. The first floor also houses staff amenities and building support services, all designed to enhance the overall patient experience. Imaging services include general radiology, fluoroscopy, CT scans, nuclear medicine, mobile MRI, mammography, and ultrasound. Conveniently located adjacent to the main entry sequence are the registration area, a dine-in cafe, and a kitchen catering to the needs of patients, visitors, and staff. Staff lockers, lounges, and materials management are discreetly positioned on the west side of the building, ensuring privacy for both patients and staff.
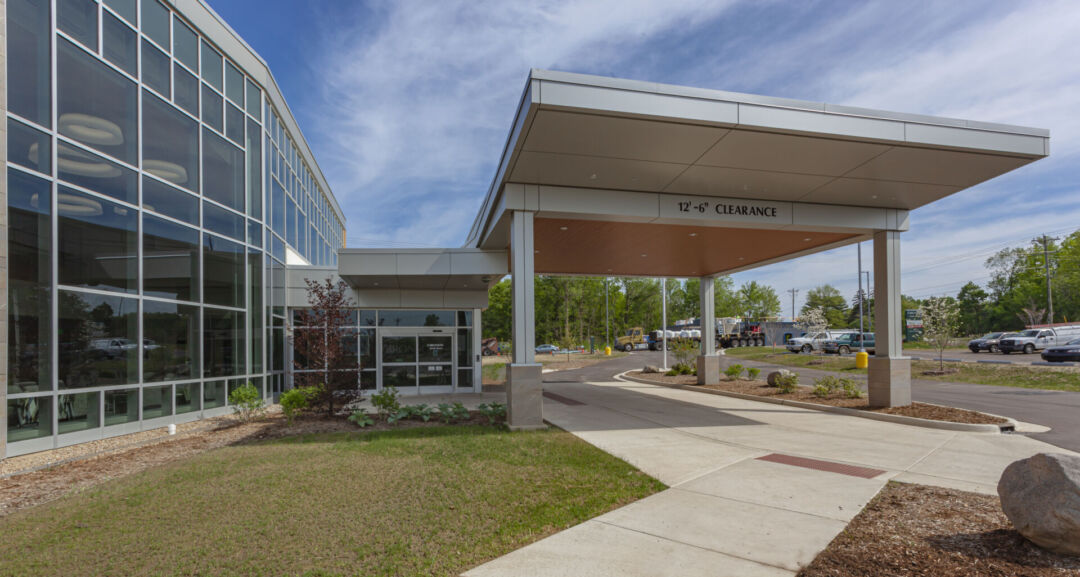
The second floor of the hospital is dedicated to physician practices, providing multiple exam and treatment rooms to support primary and specialty care providers. These rooms are strategically organized around a centralized nursing concept, allowing for easy access to medication, drug preparation, lab services, and support spaces. A separate waiting room and registration area serve as the designated point of entry, conveniently located near the public elevators.
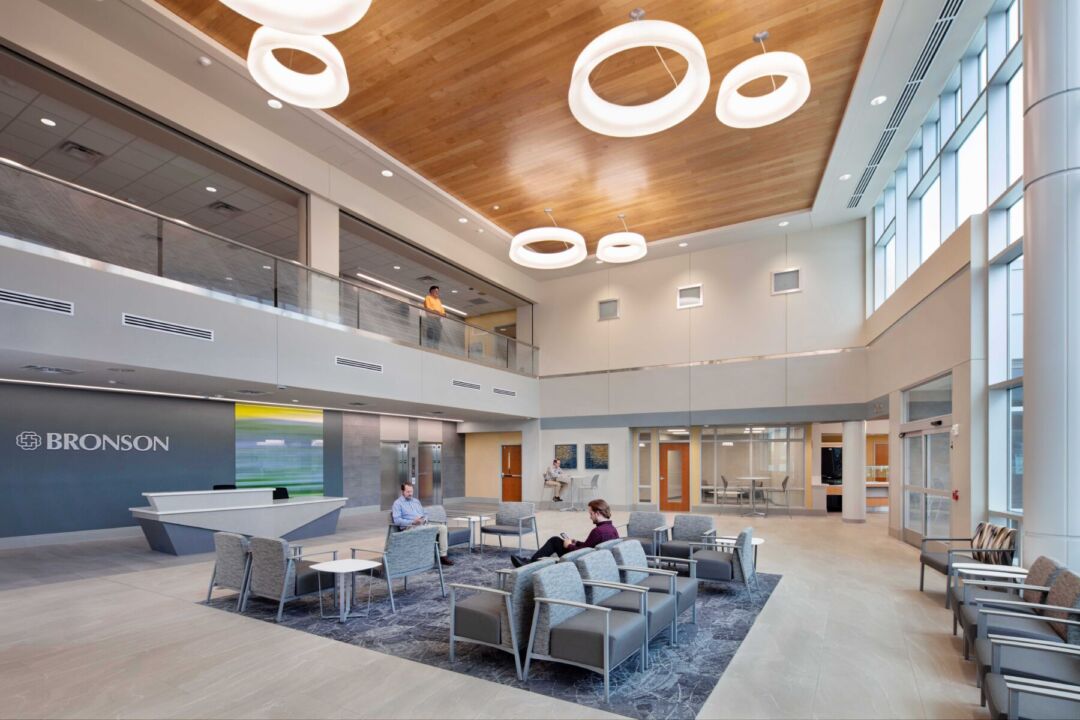
The entire project, from programming and schematic design to construction documentation, was completed in an impressive 11 months, considering the need to meet marketplace demands, adhere to an accelerated construction schedule, and overcome the challenges posed by winter construction in Western Michigan. Unfortunately, the outbreak of the Covid-19 pandemic in 2020 caused a five-month delay in the completion of construction. Matthei & Colin Associates, an architectural studio, spearheaded the entire project, providing comprehensive architectural services including programming, planning, design, documentation, and interior design. Their expertise and dedication to excellence have resulted in the creation of a cutting-edge healthcare facility that will serve as a model for similar projects in rural areas. Bronson South Haven Hospital is poised to redefine healthcare, delivering exceptional care and services to the community for years to come.
Read also about the Central Presbyterian Church: A Community Hub in Vancouver project


