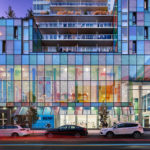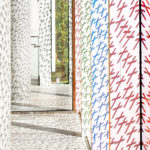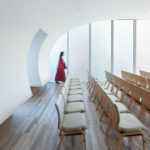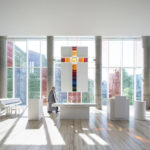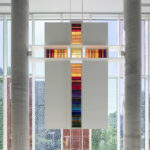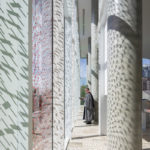A Vibrant Community Hub: Central Presbyterian Church's RGB Façade
Project's Summary
A Vibrant Community Hub: Central Presbyterian Church
Central Presbyterian Church, a vital community organization that has been serving Vancouver’s West End for 90 years, has a brand new home. The 23-storey, 162,000 ft² mixed-use building is a true community hub, featuring a program of community amenity spaces, non-market social housing, and market rental housing. The project was the result of a novel, cooperative arrangement between the client and the developer, which allowed the church to develop the project without a large mortgage and preserved their financial autonomy, thus maintaining the church’s meaningful community role.
A Façade That Tells a Story: RGB
The façade treatment of the Central Presbyterian Church building is a true work of art. Titled RGB, the artist Michael Lin selected ceramic-fritted glass of red, blue, and green crosses to wrap the first three floors of the building. The combination of these three colours creates “spiritual” white light, achieving a client request for a sacred space of natural light, “transcendence,” and “immanence.” The façade’s thousands of small crosses create a three-dimensional, shadowed “pointillism” effect inside the second-floor sanctuary, refracting onto the floors, walls, and ceilings. The worship space also preserves and relocates the stained-glass cross from the CPC’s former sanctuary, symbolizing the church’s continuity and identity.
A Building That Blends In: Contextual Integration
The Central Presbyterian Church building is a true landmark in Vancouver’s West End, but it doesn't dominate the skyline. The glass transparency of the façade reduces the architecture’s monumentality and integrates the building into its contextual surroundings. From the outside, the façade treatment is perceived as three solid colours, creating an intriguing contrast with the surrounding buildings. The building offers a unique blend of traditional and modern architecture, making it a true standout in the neighborhood.
A Community Hub That Never Sleeps
The Central Presbyterian Church building is in constant use from 6 am-7 pm, seven days a week. It offers a variety of community amenity spaces, including a sanctuary, non-market social housing, and market rental housing. The project was the result of Henriquez Partners orchestrating a novel, cooperative arrangement between the client and the developer. Being “land rich, but cash poor,” the CPC opted to act as its own “developer” alongside Bosa Properties by funding the rezoning process and constructing a new building with the profits from the project’s market rental units. This collaboration allowed CPC to develop the project without a large mortgage and preserved their financial autonomy, thus maintaining the church’s meaningful community role.
In conclusion, the Central Presbyterian Church building is a true community hub, offering a variety of community amenity spaces, non-market social housing, and market rental housing. The building is a unique blend of traditional and modern architecture, making it a true standout in Vancouver’s West End. The façade treatment, titled RGB, is a true work of art, telling a beautiful story of continuity and identity. This building is a true testament to the power of cooperation and community spirit.
Read also about the Revitalizing Coney Island: Ocean Wonders: Sharks! project
