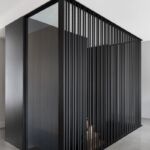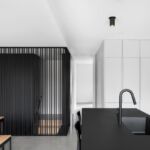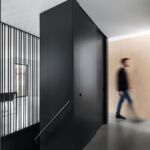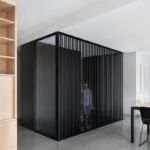Bessborough Residence - Innovative Duplex Renovation in Montreal
Project's Summary
The Bessborough Residence, a remarkable project by _naturehumaine, is a testament to innovative architectural design that breathes new life into a classic duplex. Situated in the charming Notre-Dame-de-Grâce district of Montreal, this renovation exemplifies the perfect fusion of modern aesthetics and functional living. The challenge tackled by the architects was to maximize the 900-ft2 ground floor space while preserving a sense of spatial division, resulting in a unique and inviting environment that encourages both interaction and privacy.
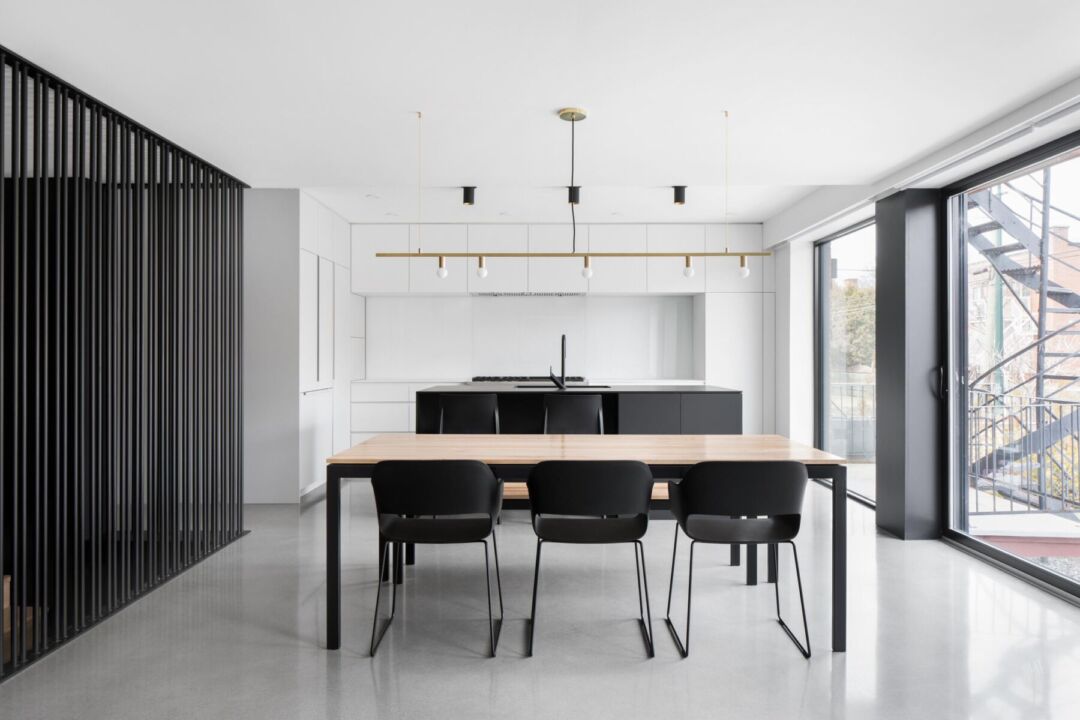
At the heart of this transformation lies a thoughtfully conceived architectural concept built around three distinct blocks. These volumes not only define and articulate the interior space but also challenge conventional notions of walls. The central black volume serves as a vital circulation area, guiding movement and acting as a filter between the various functional zones. By introducing a new staircase and employing a rhythm of transparency with variations of glass, steel rods, and MDF panels, the architects have crafted a dynamic and engaging experience throughout the residence.
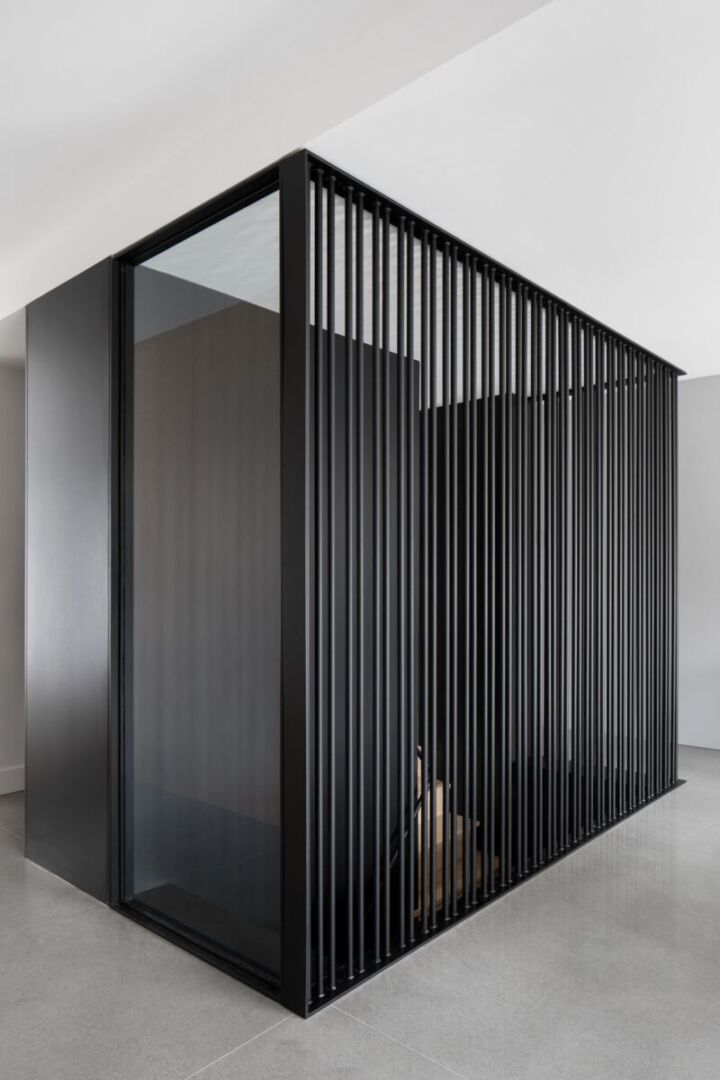
Complementing the black volume is a warm wooden structure that adds a touch of comfort to the overall ambiance. This volume serves dual purposes: it houses a cozy library on one end while providing a walk-in closet adjacent to the master bedroom on the other. The organic feel of the wood contrasts beautifully with the minimalist design elements, creating a balanced atmosphere that enhances the overall warmth of the space. Additionally, the sleek grey volume discreetly conceals essential service functions, including the bathroom, further streamlining the design and minimizing visual clutter.
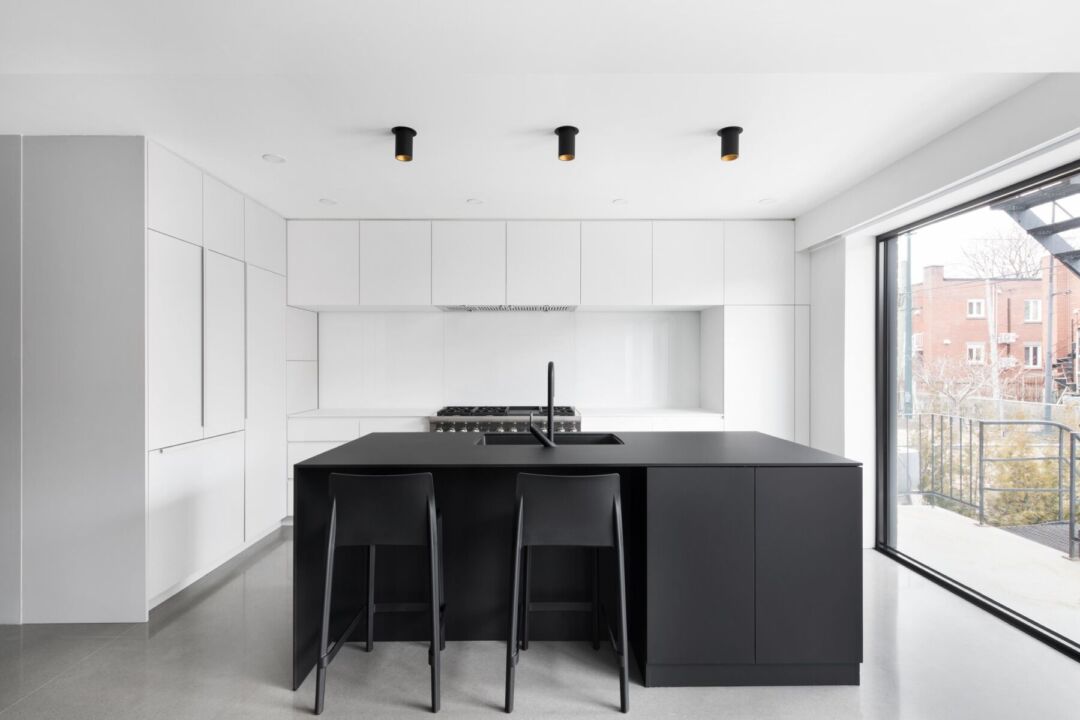
The minimalist approach extends beyond the architecture to the selection of furniture and lighting within the residence. Each piece has been carefully chosen to resonate with the overall design ethos, echoing the textural palette of concrete, wood, and steel. This deliberate choice of furnishings not only emphasizes the architectural features but also fosters a sense of harmony and tranquility throughout the home. The result is a space that is not only visually compelling but also highly functional and inviting.
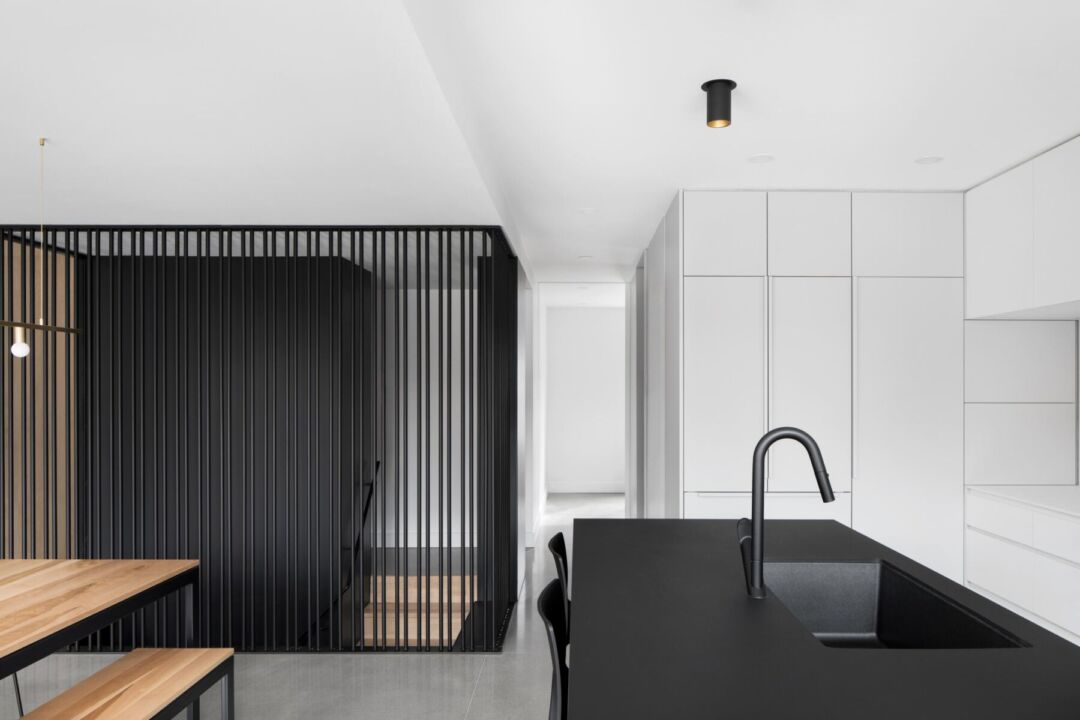
In conclusion, the Bessborough Residence by _naturehumaine stands as a prime example of how thoughtful design and strategic spatial planning can transform a dated living space into a modern sanctuary. This project highlights the architects' commitment to creating environments that elevate the everyday experience of home life. With its clever use of volumes, textures, and minimalist aesthetics, the Bessborough Residence offers a refreshing perspective on contemporary living, making it a standout project in the vibrant architectural landscape of Montreal.
Read also about the Manufaqtury Office Interior by CNTEZ Architects project

