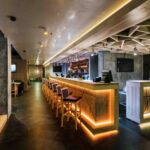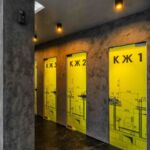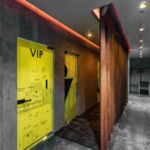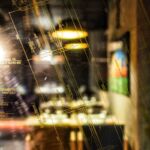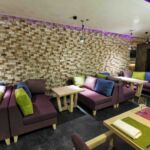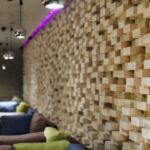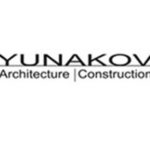Beton Restaurant: A Unique Loft Design with Industrial Elements
Project's Summary
The Beton Restaurant, designed by the YUNAKOV architectural studio, exudes a unique loft style with a touch of industrial trend. The use of concrete structures, rusted metal, and glass elements are prominent throughout the establishment. This particular design choice draws inspiration from the popularity of rusty metal in Europe, which can be observed in various art forms, including sculptures and facades.
Upon entering the restaurant, guests are greeted by a striking entrance lobby that serves as a representative card for the establishment. This area is composed of a horizontal signboard, crafted from 20mm thick concrete slabs. It is worth noting that the technology used to create such concrete thickness was specially developed for this project. Additionally, a vertical 7-meter stele made of rusty metal adds a touch of grandeur to the lobby.
The restaurant space is intelligently divided into four distinct zones: a general room with a bar, a hookah-karaoke room, a VIP room, and a children's room. These areas not only serve their respective functions but also seamlessly complement each other in terms of style. The "cold" elements of the loft style, such as smooth ash wooden surfaces with active textures, landscaping, colored textiles, and warm lighting, create a harmonious ambiance throughout the establishment.
Several key features make Beton Restaurant truly stand out. Firstly, a rusty curtain separates the entrance lobby from the bathrooms, adding a touch of uniqueness and charm. Secondly, glass partitions are protected by prints of the restaurant's interior drawings, ensuring privacy while still allowing natural light to permeate the space. Moreover, a complex cellular wood ceiling conceals the engineering aspects of the restaurant, maintaining a neat and organized appearance. Lastly, the hookah room boasts a wall made of wooden blocks of varying sizes, which also functions as a sound trap for karaoke enthusiasts. The bar counter and bar rack, made from concrete and rusty metal, add a touch of mystery and intrigue to the overall design.
In summary, the Beton Restaurant, designed by the YUNAKOV architectural studio, showcases a magnificent loft style with industrial elements. The use of concrete structures, rusted metal, and glass create a visually stunning and unique atmosphere. With carefully divided zones and thoughtful design choices, this restaurant offers a memorable dining experience for all patrons.
Read also about the Casa Carrizo: Harmonious Blend of Nature & Contemporary Design project
