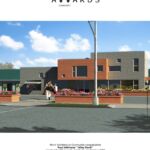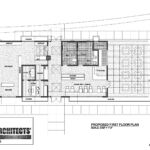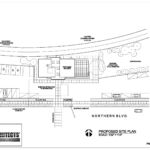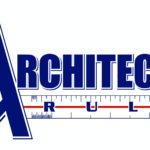Alley Pond Golf Center: A Delightful, Eco-Friendly Retreat
Project's Summary
Architects' Rule is excited to present the proposed project for Alley Pond Park, which aims to provide a delightful experience for visitors. The centerpiece of the project is an 18-hole miniature golf course and a nine-hole kiddie course, both designed by Harris Miniature Golf Courses Inc. Additionally, there will be an 88 tee-stall driving range, a pro shop, and a snack bar housed in a beautiful 2,300-square-foot clubhouse.
The clubhouse is designed in harmony with the land, maximizing sunlight and energy efficiency. Its low-slung, flat-roofed design is inviting and environmentally friendly. The central glass atrium captures sunlight throughout the day, while the snack bar features a high, raking ceiling flooded with sunlight from the atrium. In the evening, energy-efficient Halogen up lights create a dramatic atmosphere.
The clubhouse is clad in cool, grey concrete and warm cedar wood, accentuated by bold geometric windows that echo the building's shape. Environmentally sensitive materials, such as recycled glass terrazzo countertops and sustainably harvested woods, are used throughout the clubhouse. The stylish and sunny clubhouse also includes an outdoor patio where visitors can relax and enjoy scenic views of the garden and kiddie course.
Architect Paul Athineos designed the clubhouse in response to the client's request for an eco-friendly "green" facility. The clubhouse caters to families, young people on a date, weekend warriors, and senior citizens alike. It provides a space for golfers to have fun and enjoy themselves, while children can play on the kiddie course and parents can relax on the patio.
The proposed plan involves demolishing the existing clubhouse and relocating the new and improved clubhouse to a safer location. The current building poses a traffic flow hazard, which will be eliminated by the new location near the existing tee stalls. While the plan may require a higher investment, it ensures a safer and more enjoyable experience for patrons both on and off the course.
The clubhouse consists of two volumes bisected by a glass atrium, which floods the entire space with natural light. It includes a snack bar/lounge, kitchen, restroom, pro shop, and staff office within its 2,312-square-foot space. The snack bar/lounge is conveniently located near the entrance and offers flexible seating arrangements for patrons. The outdoor patio, covered by a glass-covered aluminum trellis, allows visitors to enjoy the outdoors even in rainy weather.
The restroom facilities are spacious and meet ADA requirements. They also feature a make-up counter in the women's room. The restrooms are centrally located in the building, providing easy access while ensuring privacy with the help of a banquette and raised planter.
The pro shop, situated on the northwest corner of the clubhouse, offers ample display space for golf gear. A skylight above the entrance allows natural light to illuminate the space, and visitors can enjoy a stunning view of the driving range to the north. The repair shop, located in the southwest corner, provides direct access from the pro shop and an outdoor pass-through. Patrons can conveniently drop off their clubs on their way in and pick them up after paying at the cashier's counter. The awning serves to protect visitors from the sun when the repair shop is closed.
Architects' Rule is thrilled to present this proposed project for Alley Pond Park, offering a fantastic golfing experience in a beautifully designed and environmentally friendly clubhouse. The project aims to create a space where people of all ages can have fun, relax, and enjoy the stunning surroundings.
Read also about the Longchamp x WOOD-SKIN: Innovative Installations Redefine Paris Headquarters project






