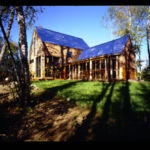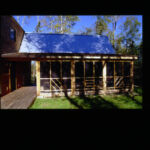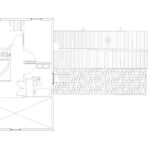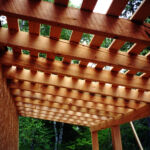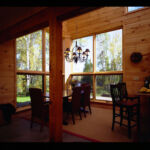Abraham Cabin + Sauna Retreat in Northern Minnesota
Project's Summary
Nestled in the breathtaking Boundary Waters Canoe Area (BWCA), just south of the Canadian border, stand remarkable cabin and sauna retreat sheds that pay homage to the region's rich timber heritage. These architectural marvels, a creation of the esteemed dennisMcGRATHdesign, LLC. architectural studio, are a testament to the beauty and resilience of timber in the heart of the recreational haven.
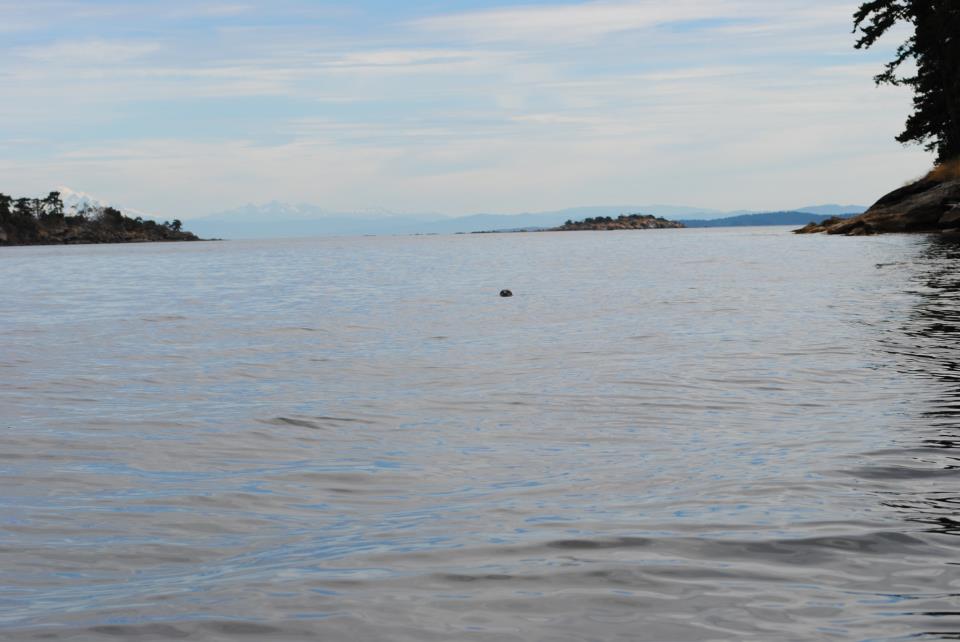
The backbone of these remarkable structures lies in the main structural members, which are crafted from Douglass fir-larch sourced from the abundant forests of northern Minnesota. These majestic timbers were originally sawn into dimension lumber and transported to Minneapolis during the late 19th century. In the bustling city, they played an integral role as the heavy timber structural frames of a commercial warehouse, serving their purpose dutifully.
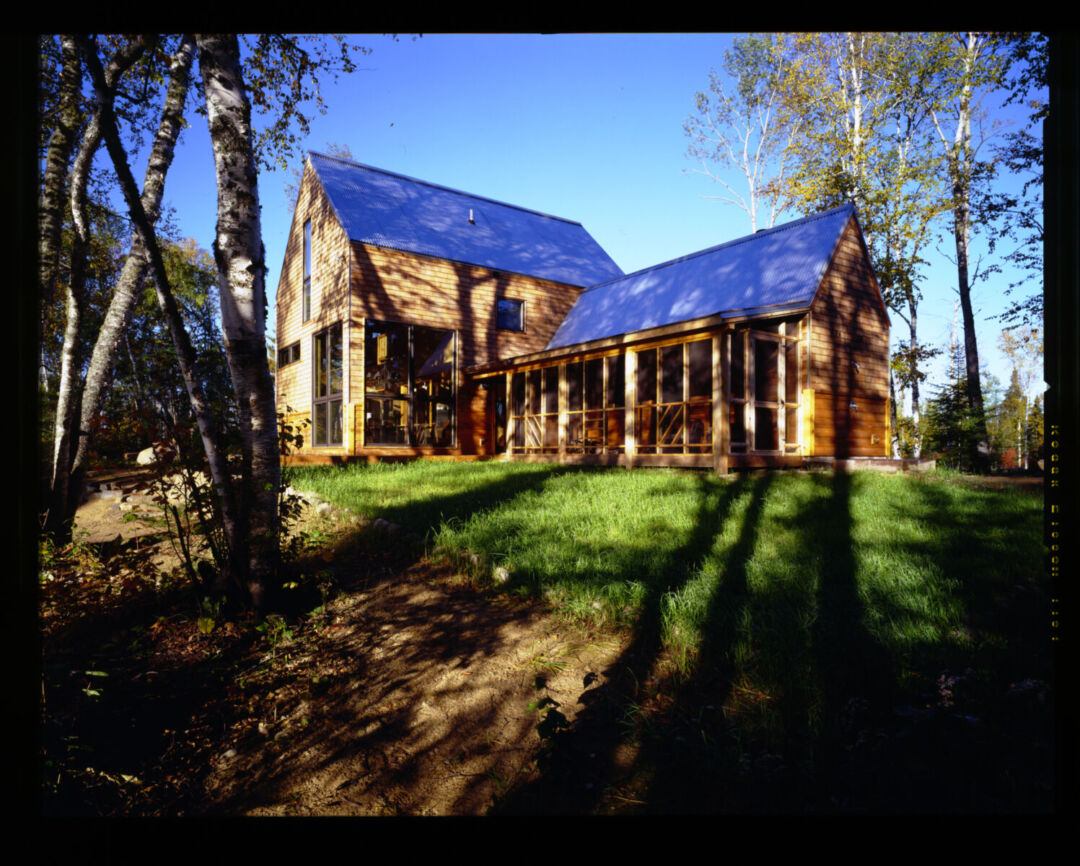
However, as time passed, the warehouse underwent renovations, and these remarkable timbers were inevitably removed from their urban habitat. Now, they have found solace in their place of origin, the serene surroundings of northern Minnesota. Embracing a second life, these resilient timbers have been repurposed to withstand a reduced load, harmoniously blending with the rustic charm of their surroundings.
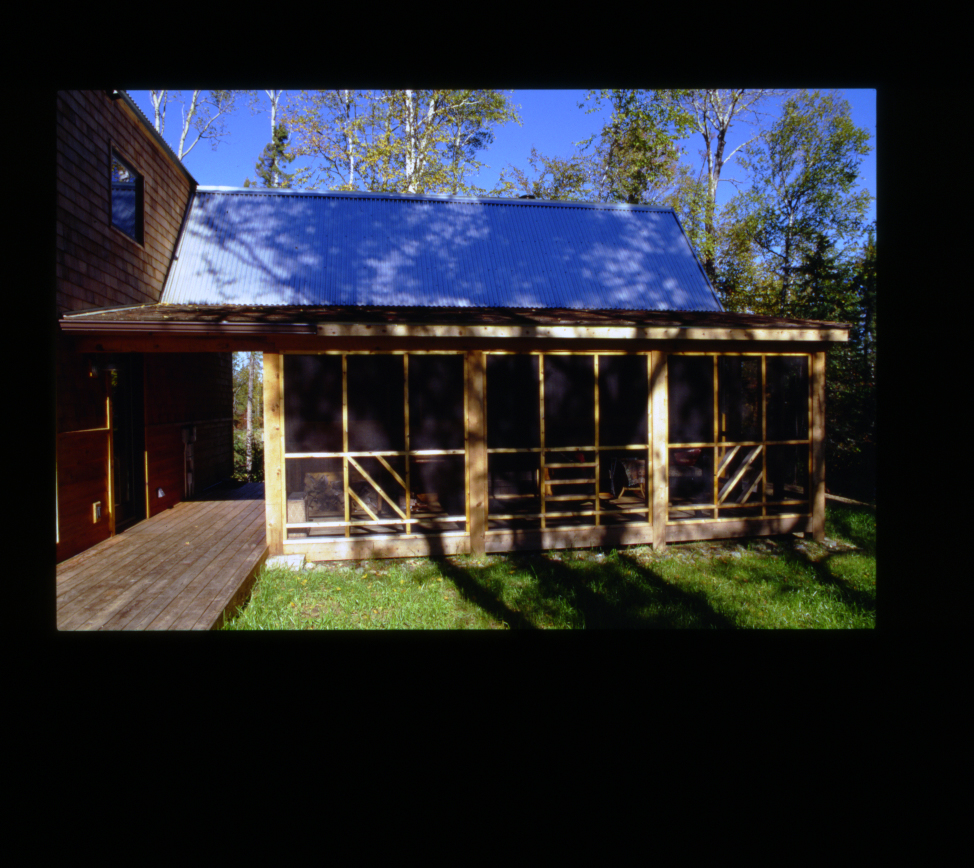
Surrounded by the remnants of a once-thriving second-growth forest, which bore the brunt of merciless 100 mph straight-line winds in 1999, these timbers stand tall as a symbol of resilience. Their return to the land that birthed them is a remarkable tale of rebirth and rejuvenation. They now serve as a testament to the enduring spirit of the region, a reminder of the power of nature's forces and the ability to find beauty in its aftermath.
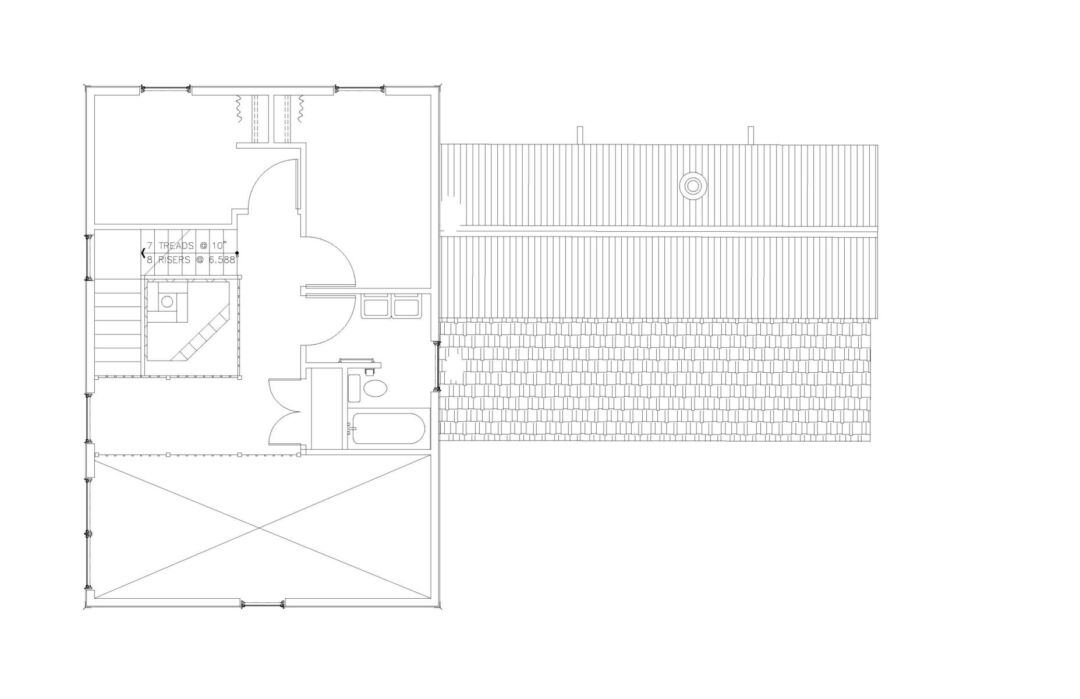
The Abraham Cabin + Sauna project showcases the unique vision of dennisMcGRATHdesign, LLC., seamlessly integrating the historic timber elements into the tranquil landscape of the Boundary Waters Canoe Area. It stands as a testament to the studio's commitment to preserving the region's architectural heritage while offering a serene sanctuary for those seeking solace in nature's embrace.
Read also about the Hanna Park: Modern Living in Seattle project

