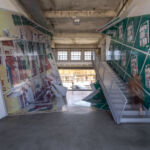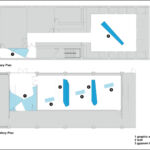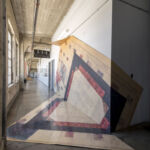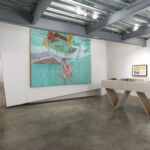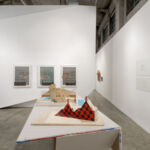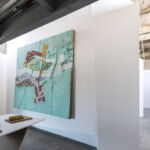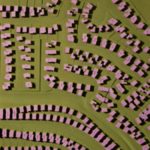A Confederacy of Heretics Exhibition at SCI-Arc
Project's Summary
The A Confederacy of Heretics: The Architecture Gallery, Venice 1979, SCI-Arc Gallery Exhibition Design, presented by Zago Architecture, delves into a pivotal moment in architectural history. This exhibition highlights a series of innovative spatial experiments carried out by Los Angeles architects, showcasing the evolution of architectural thought from the early 1970s to the mid-1980s. The exhibition is rooted in nine influential one-week showcases that took place in Thom Mayne's Architecture Gallery in 1979, setting the stage for a rich exploration of design and spatiality.
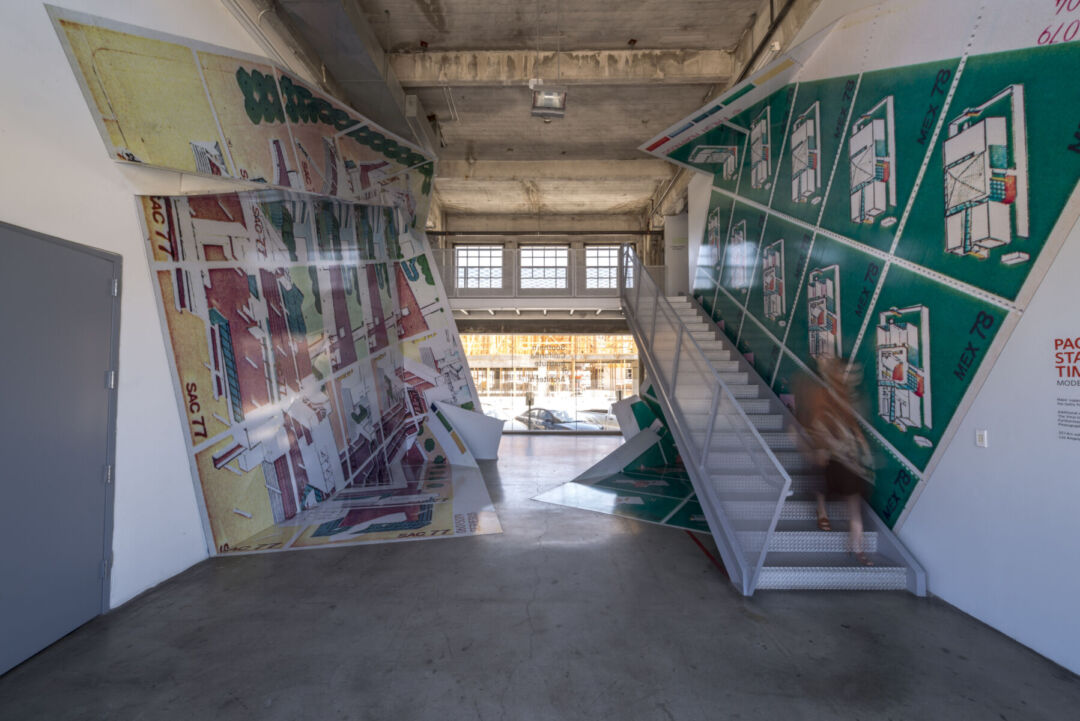
The thoughtfully curated exhibition spans two distinct galleries at SCI-Arc, creating an immersive experience for visitors. The Library Gallery on the second floor serves as an introduction, featuring a documentary presentation of the 1979 shows alongside an impressive collection of models and drawings. This initial space leads visitors into the ground floor main Gallery, where a diverse array of architectural works is on display, inviting a deeper understanding of the complexities inherent in the design process.
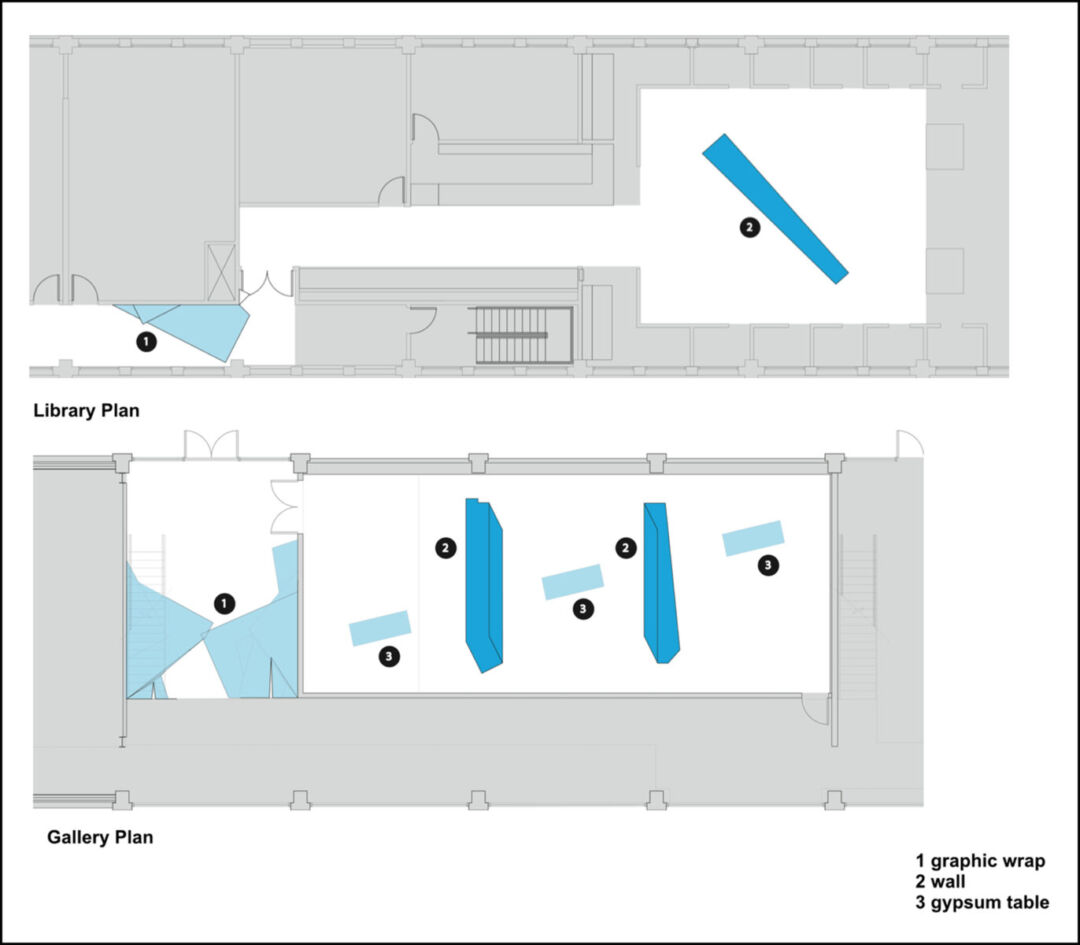
Zago Architecture's meticulous organization of the exhibition plays a crucial role in enhancing the visitor experience. The main Gallery presents a series of diagrams that categorize the exhibited works according to a taxonomy of increasingly complex spatial projections. These include parallel projection, perspective, plan rotation, flat projection, sectional rotation, graphic wrap, and eccentric projection. This methodical arrangement not only reflects the sophistication of the designs but also engages the audience in a dialogue about the nature of spatial representation.
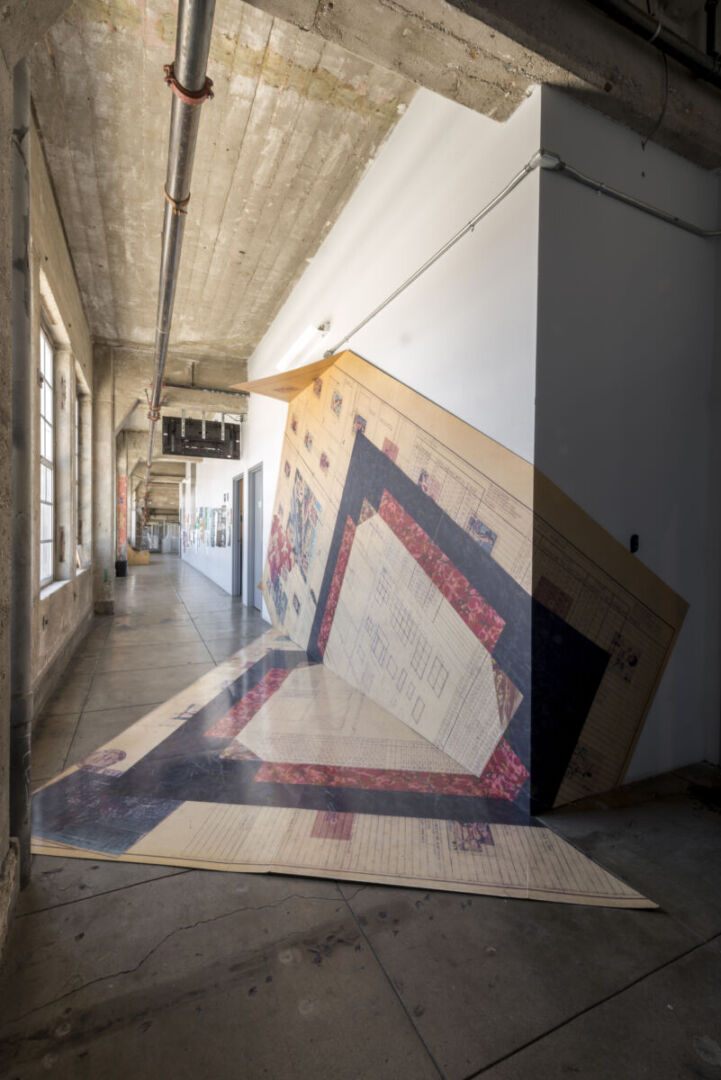
To further enrich the visitor experience, the two galleries are divided into five distinct exhibition areas by three free-standing, shaped walls. Each wall's geometry is thoughtfully aligned with the progression of the spatial projections, creating a cohesive narrative throughout the space. Unique entry points into each gallery are marked by striking folded enlargements of graphic work from the exhibition, ensuring that visitors are captivated from the moment they enter.
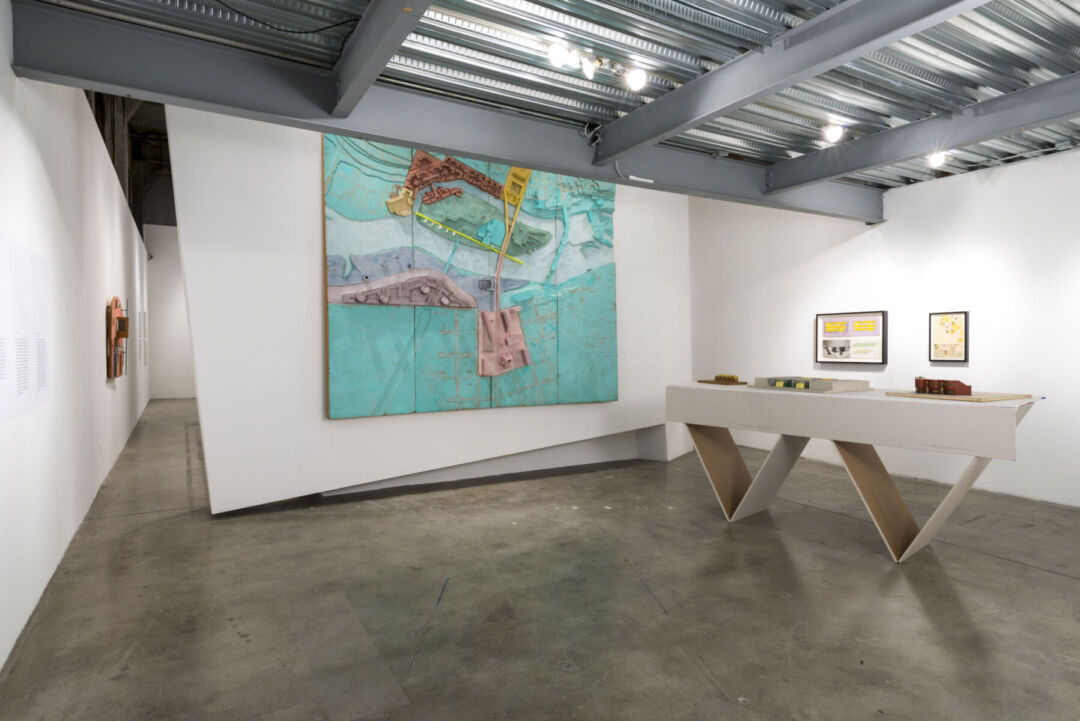
In a remarkable tribute to the innovative spirit of the time, Zago Architecture designed exhibition tables that utilize everyday building materials. Constructed from just two sheets of gypsum board, these tables are folded and assembled with construction adhesive, emphasizing the exhibition's commitment to authenticity and creativity. The A Confederacy of Heretics exhibition not only celebrates the visionary work of Los Angeles architects but also exemplifies the ingenuity of Zago Architecture in crafting a memorable and engaging environment for all who attend.
Read also about the Sekrab: A Fusion of Modern and Traditional Dining project
