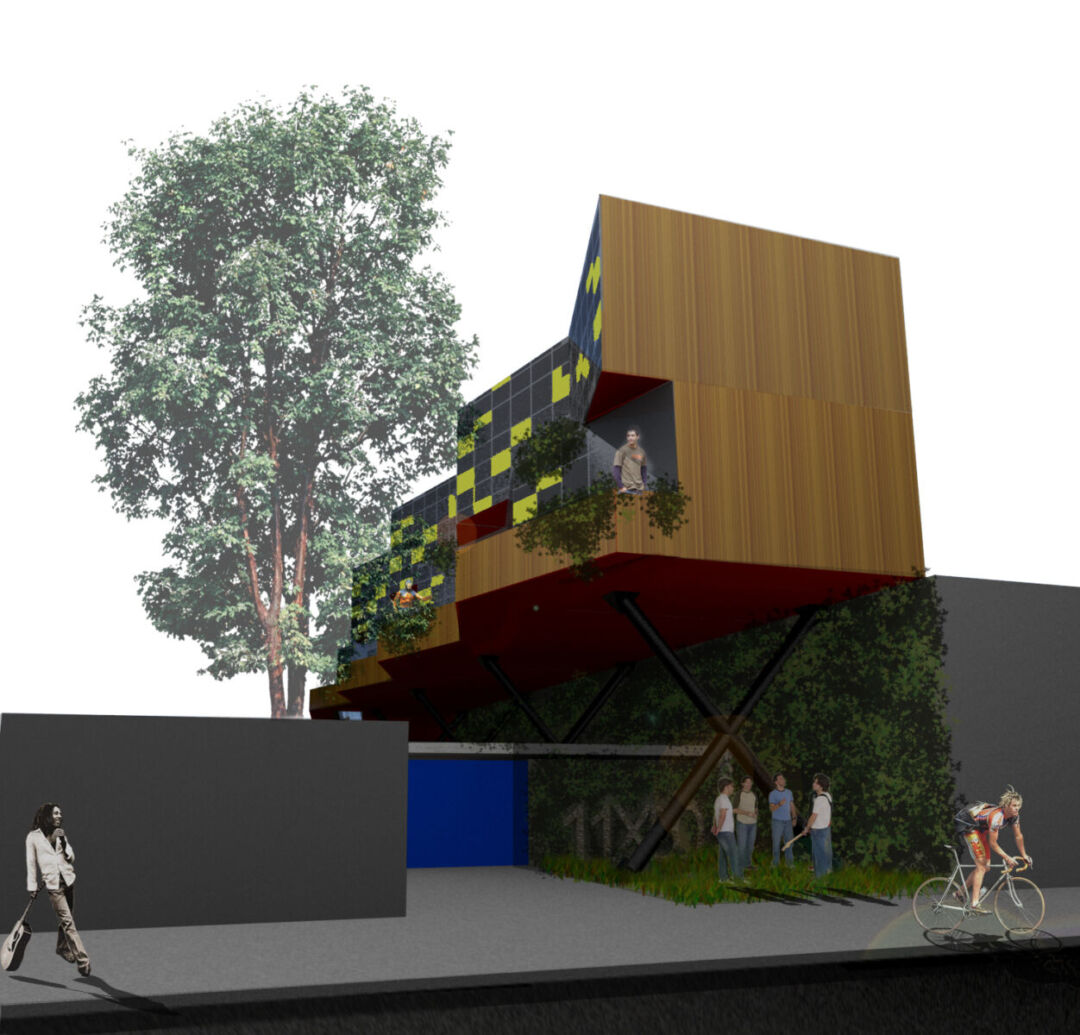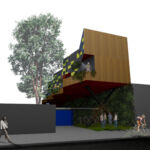11x50 - A Bold Architectural Vision
Project's Summary
11x50 is a visionary architectural project brought to life by the renowned design firm, WAO-Why Architecture Office. This innovative concept challenges traditional architectural norms, pushing the boundaries of space, form, and functionality. With an unwavering commitment to creating unique environments, WAO has once again demonstrated their ability to captivate and inspire through their groundbreaking architectural designs.

At the heart of the 11x50 project lies an exploration of spatial efficiency and adaptability. WAO's vision takes the concept of a compact living space and transforms it into an artful composition that seamlessly integrates with the urban landscape. The design aims to maximize the potential of an 11-meter wide by 50-meter long site, providing residents with a harmonious blend of privacy, comfort, and connection to nature.
The project's architectural language is characterized by clean lines, geometric precision, and a thoughtful consideration of natural light and ventilation. WAO's design philosophy is rooted in the belief that architecture should respond to the needs of its inhabitants while harmonizing with its surroundings. To achieve this, 11x50 incorporates a series of innovative features, such as fluid interior spaces that flow effortlessly into outdoor courtyards, blurring the boundaries between indoors and outdoors.
WAO's commitment to sustainable design is evident in the 11x50 project, as it embraces environmentally conscious elements throughout. The integration of green roofs and vertical gardens not only enhances the visual appeal but also promotes biodiversity and reduces the building's ecological footprint. Additionally, the use of energy-efficient materials and technologies ensures a minimal impact on the environment, aligning with WAO's dedication to creating sustainable and future-proof architectural solutions.
In conclusion, WAO-Why Architecture Office's 11x50 project is a testament to their unwavering commitment to architectural innovation and sustainability. Through their visionary design approach, they have created a space that challenges the conventional notions of compact living. By thoughtfully integrating nature, maximizing spatial efficiency, and embracing sustainable practices, WAO has succeeded in crafting a harmonious environment that offers both functionality and aesthetic appeal. The 11x50 project stands as a testament to WAO's ability to transform urban spaces into havens of inspiration and serenity.
Read also about the Balcony Garden Furniture - Ramat Yishai Design Project project

