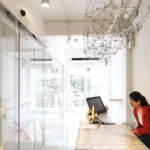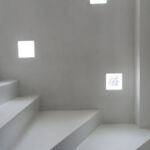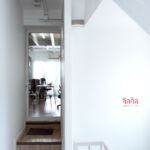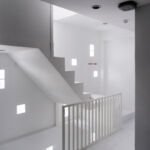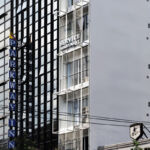128 Mixed-Use: Stunning Transformation of Bangkok's Nana District Hotel by ASWA Architects
Project's Summary
The Architectural Studio of Work - Aholic (ASWA) has transformed an old hotel in the heart of Bangkok's Nana district into a stunning mixed-use building known as 128. Inspired by the city's street signage, the architects have created a unique facade made up of white frame boxes that jut out randomly along the building's exterior. This conceptual design aims to grab the attention of passersby on the street and those traveling on the sky train.
To achieve this eye-catching effect, the ASWA team used white steel frames and expanded metal as the main materials for the facade. This choice not only distinguishes 128 from its surroundings but also serves its diverse range of functions, which include a convenient store, organic cafe, massage center, service apartments, and offices.
The white frame boxes not only make an impact from the outside, but they also frame the neighborhood when viewed from within the building. This creates an interesting interplay between the interior and the external environment. Additionally, strategically placed glass blocks on the side of the building allow natural light to flood the white common areas, creating a bright and inviting atmosphere.
The transformation of this 40-year-old hotel into a mixed-use building is a testament to ASWA's innovative approach to design. By drawing inspiration from Bangkok's street signage and translating it into a visually striking facade, they have created a structure that not only stands out but also integrates seamlessly into its surroundings. The use of white frame boxes and expanded metal not only adds a modern touch to the building but also highlights its diverse functions. With its attention-grabbing design and functional spaces, 128 is set to become a prominent landmark in the bustling Nana district of Bangkok.
Read also about the Sydney's Endemol Shine HQ Transformed with Wood-Skin Solution project

