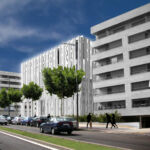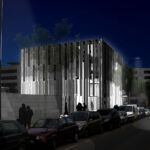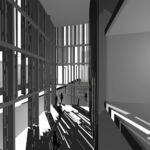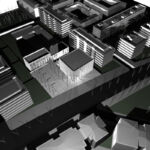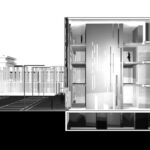Innovative 11s Health Care Center: Redefining Urban Planning
Project's Summary
The XVSTUDIO architectural studio has unveiled their latest project, an 11s Health Care Center, which aims to redefine urban planning with its innovative design. The center is comprised of blocks of seven floors, all with a square or rectangular plan. What sets this development apart is the incorporation of landscaped platforms as intermediate spaces, adding a touch of greenery to the urban landscape.
While the height of the buildings remains consistent, the varying heights of the streets surrounding them significantly influence their overall profile. This thoughtful consideration of the surrounding environment ensures that the buildings seamlessly blend into the existing cityscape. The result is a simple and clear outline consisting of two volumes, with an open access space facing the bustling Avenue Onze de Septiembre.
Located at the southeastern extremity of the site, the Center of Primary Attention is in direct relationship with the street. This tower-like structure boasts a height of sixteen meters, mirroring the neighboring buildings along the avenue. Meanwhile, the Center of Rehabilitation occupies a horizontal volume of two floors, acting as a closing element for the site. Adjacent to it, we find a parking lot and an open access space that seamlessly connects with the street, as well as a large courtyard reserved for the future expansion of the Rehabilitation Center.
One of the most intriguing aspects of this project is how it deals with the four-meter difference in elevation across the site. The architects have devised a strategy that minimizes the impact on the natural terrain. The gymnasium of Rehabilitation is ingeniously placed under the parking lot, effectively utilizing the available space. The remaining volumes of the center gently break away from the site's boundaries, creating a harmonious integration with the surrounding vegetation.
In terms of aesthetics and functionality, the designers have paid careful attention to the texture and quality of the building's interior. The chosen material for the facade is white prefabricated concrete, which comes in various heights and densities to accommodate different orientations. This allows natural light to filter into the interior spaces while maintaining a sense of privacy and providing a visually appealing relief on the facade. Additionally, the tonality of the center's exterior establishes a visual connection with the neighboring buildings, further enhancing its integration within the urban fabric.
The 11s Health Care Center project by XVSTUDIO is a testament to the power of innovative urban planning. By incorporating landscaped platforms, designing with consideration for height variations, and utilizing white prefabricated concrete, the center seamlessly integrates into its surroundings while providing a functional and aesthetically pleasing environment for healthcare services. This project serves as a prime example of how thoughtful architecture can enhance the overall urban experience.
Read also about the Harmonious & Sustainable Design: Red River Wildlife Refuge HQ & Visitors Center project
