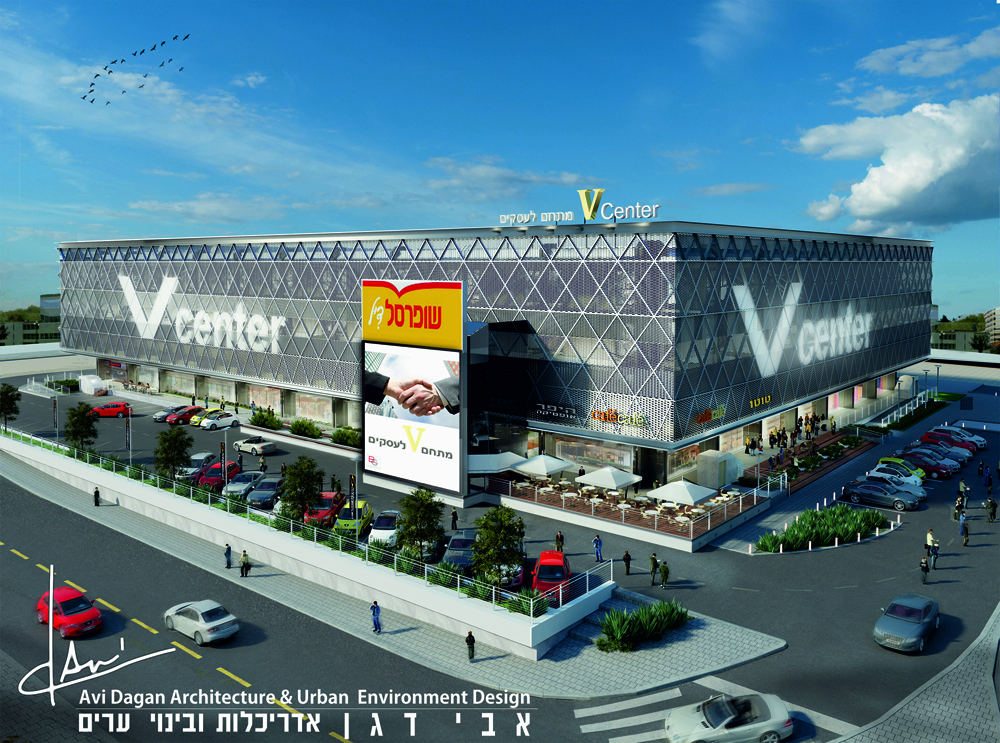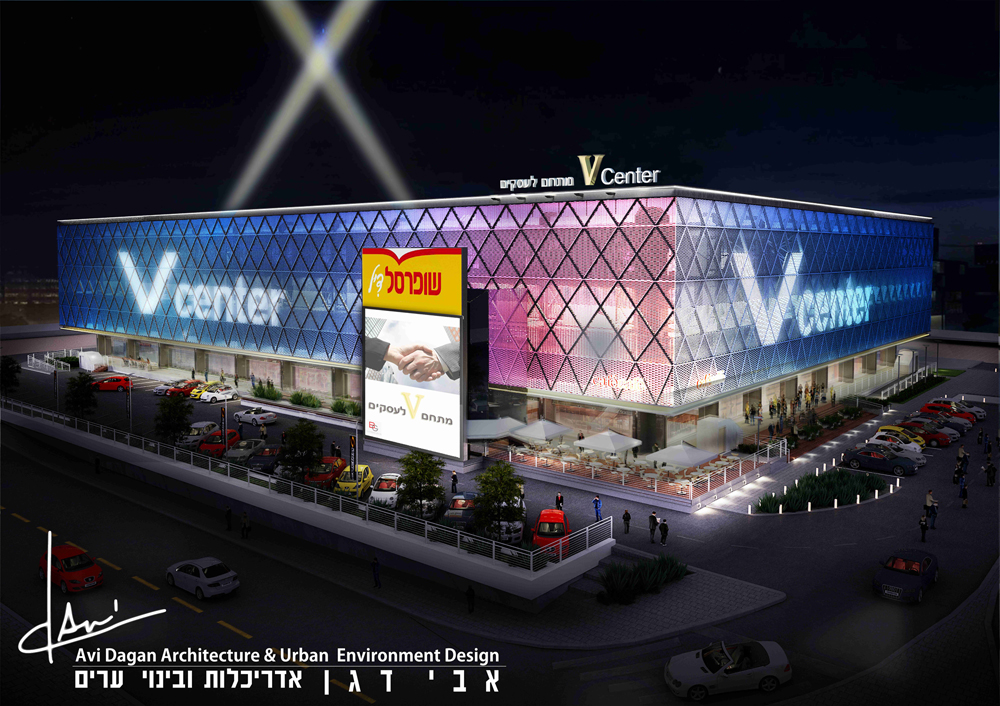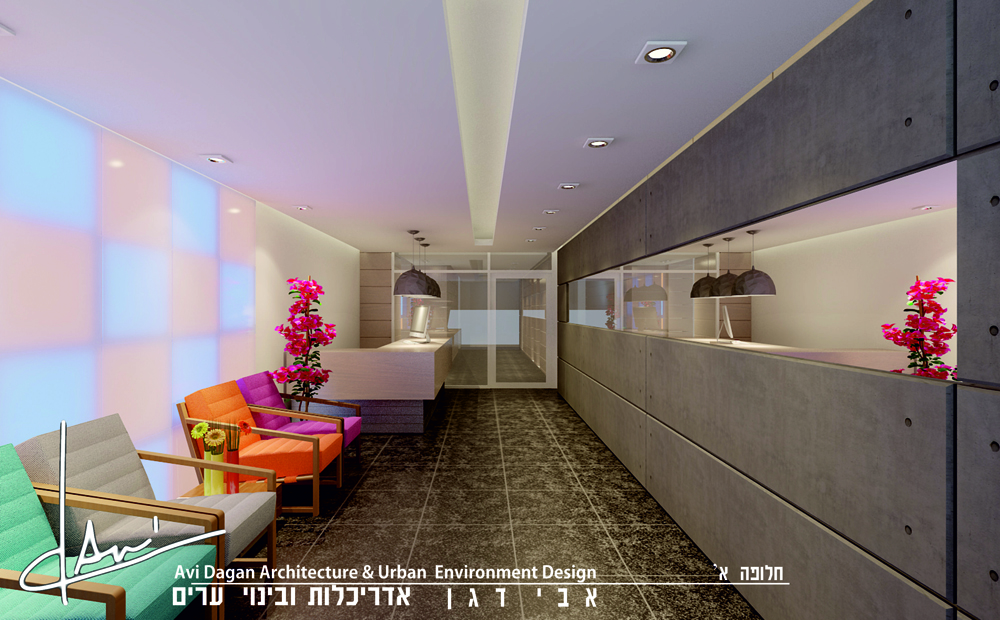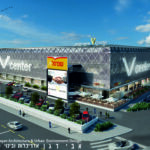Revamping Shufersal's Old Office Building
Project's Summary
The project, titled 'Revamping the Old Office Building of Shufersal,' is a significant architectural endeavor spearheaded by the renowned firm, Avi Dagan Architecture and Urban Planning. Shufersal, a leading player in the grocery and food sector in Israel, recognized the pressing need to upgrade its office infrastructure. The existing structure, located in the heart of Tel Aviv, has become outdated and less functional compared to the company's expansive growth and operations. This project aims to breathe new life into the old office space, aligning it with the modern values and lifestyle of Shufersal.

The architectural design process led by Avi Dagan and his team is characterized by innovative thinking and a commitment to preserving the architectural heritage of the area. The design approach integrates contemporary aesthetics with practical functionality, ensuring that the new structure reflects the company's ethos while providing an inspiring work environment for its employees. The architects have developed creative concepts that incorporate modern materials and advanced construction technologies, aiming to create a facility that offers a fresh and captivating experience for both staff and visitors.

One of the primary goals of the project is to establish a dynamic and impressive business center that caters to the operational needs of Shufersal. The design and development themes revolve around optimizing communication hubs and aligning them with the workflow requirements of the staff. Improvements will include modernized workspaces, collaborative areas, and advanced amenities that foster productivity and employee satisfaction. The architectural vision is to create an environment that not only meets functional needs but also enhances the overall workplace experience.

As the project progresses, it will serve as a benchmark for future office developments in the region, showcasing the potential of integrating innovative architectural practices with sustainability and user-centric design. The transformation of the old Shufersal office building is not just about physical renovation; it's about reimagining how modern workspaces can function and inspire. With a focus on flexibility and adaptability, this project is set to position Shufersal at the forefront of innovative office solutions.
Read also about the Marion Oliver McCaw Hall: A Modern Architectural Marvel project





