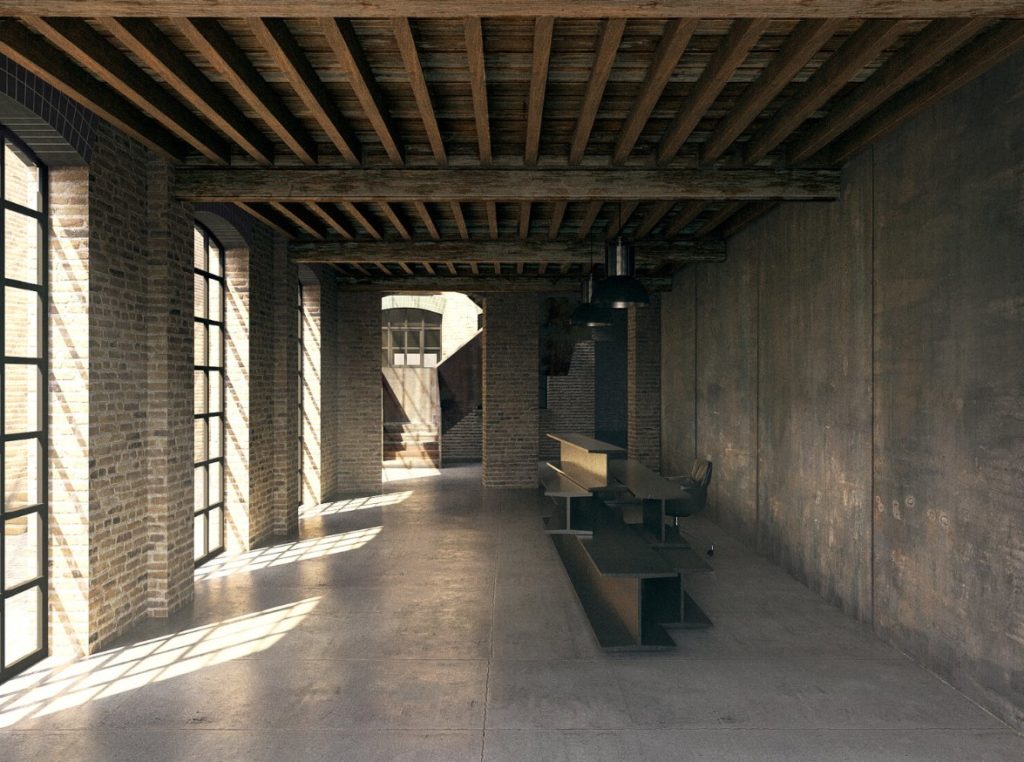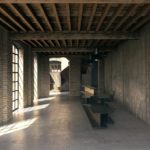FRENCH PLACE
Project's Summary

This renovation of a Victorian warehouse in East London's industrial neighbourhood is a small but meticulous undertaking. An austere greeting area, reminiscent of the original, is the result of the final design. In order to do this, the floor plan had to be regularised in order to more nearly represent the original goals of contemporary innovations that had been implemented in recent years. It was possible to keep the original Crittal-style windows in situ thanks to reclaimed wood beams and floor joists. Cleaning and exposing the original masonry was the goal.
The reception is framed by a background of extra-large steel sheets that have been oxidised. A foldable metal stairway extends the use of this finish farther into the room. A steel girder-topped reception desk stands alone in the room.
Read also about the House IIc: Innovative Architecture in Shinnecock Hills, NY project
