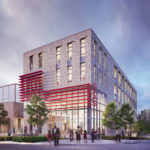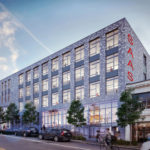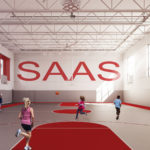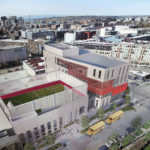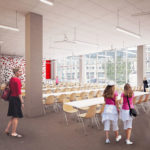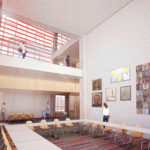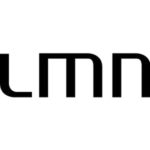Seattle Academy of Arts and Sciences Middle School
Project's Summary
The Seattle Academy of Arts and Sciences Middle School, designed by LMN Architects, is poised to redefine educational architecture in Seattle's vibrant Capitol Hill neighborhood. This pioneering project will be the first mid-rise middle school classroom building in the city, setting a new standard for urban educational facilities. The design emphasizes thoughtful integration with the surrounding community, fostering a seamless connection between the school and its neighborhood. Through strategic site utilization, the Cardinal Union will serve as a welcoming 'front door' to the school, inviting community engagement and participation.

The architecture of the new building focuses on providing versatile learning environments that adapt to the evolving needs of students and educators. With a total area of 74,289 square feet, the school will feature contemporary classrooms, dedicated science labs, a learning commons, and specialized spaces such as a maker space and instrumental music rooms. The inclusion of a second gymnasium and a rooftop playfield will ensure that students have ample opportunities for both physical activity and collaborative learning. By linking to existing SAAS structures, the new building will play a crucial role in creating a unified educational campus that promotes mentorship and shared learning experiences across grades.

Architecturally, the school comprises a five-story classroom bar and an accompanying gymnasium, designed to harmonize with the mixed-use character of the Capitol Hill area. Each grade level will occupy a dedicated floor, with classrooms strategically organized around flexible community learning spaces. These spaces are designed to support project-based learning and interdisciplinary exploration, enhancing student engagement and interaction. The building's exterior will feature a stunning blend of grey and cream-colored bricks, which will transition from dark to light, creating a visually dynamic façade. Vibrant red metal sunshades will offer a striking contrast to the brick, enhancing the aesthetic appeal while providing functional shading.

Sustainability is at the heart of the Seattle Academy's new middle school design. The architects have incorporated numerous green features aimed at optimizing energy efficiency and reducing the building's carbon footprint. Advanced building analysis modeling has guided the design process to ensure ample daylight, effective solar exposure, and natural ventilation. The result is a projected 45% reduction in annual carbon emissions compared to traditional buildings of similar size. Additional sustainable elements include a solar panel array on the roof, living roofs that promote ecological awareness, and a rainwater collection system intended for future integration. These features not only serve environmental goals but also provide educational opportunities for students to engage with sustainability concepts in real-time.

In summary, the Seattle Academy of Arts and Sciences Middle School is more than just a building; it is a transformative project that exemplifies innovative educational design and community integration. With its contemporary architecture and robust sustainability initiatives, this new facility will enhance the learning experience for SAAS students while fostering a deeper connection with the Capitol Hill neighborhood. As the school prepares to open its doors, it stands as a testament to the future of educational environments that prioritize both student development and ecological responsibility.
Read also about the REACTOR Pavilion by ARCHSTRUKTURA - Modern Architectural Marvel project
