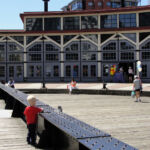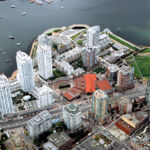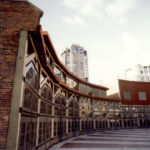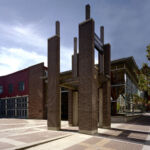Roundhouse Community Centre | VIA Architecture
Project's Summary
The Roundhouse Community Centre stands as a testament to the rich history and architectural evolution of Vancouver. Originally built in 1884 as a repair shop for the Canadian Pacific Railway, this historic building has undergone a remarkable transformation, making it a cornerstone of community interaction and cultural exchange. Located in the heart of the city, the Centre has evolved from its industrial roots into a vibrant hub for social engagement and community activities.
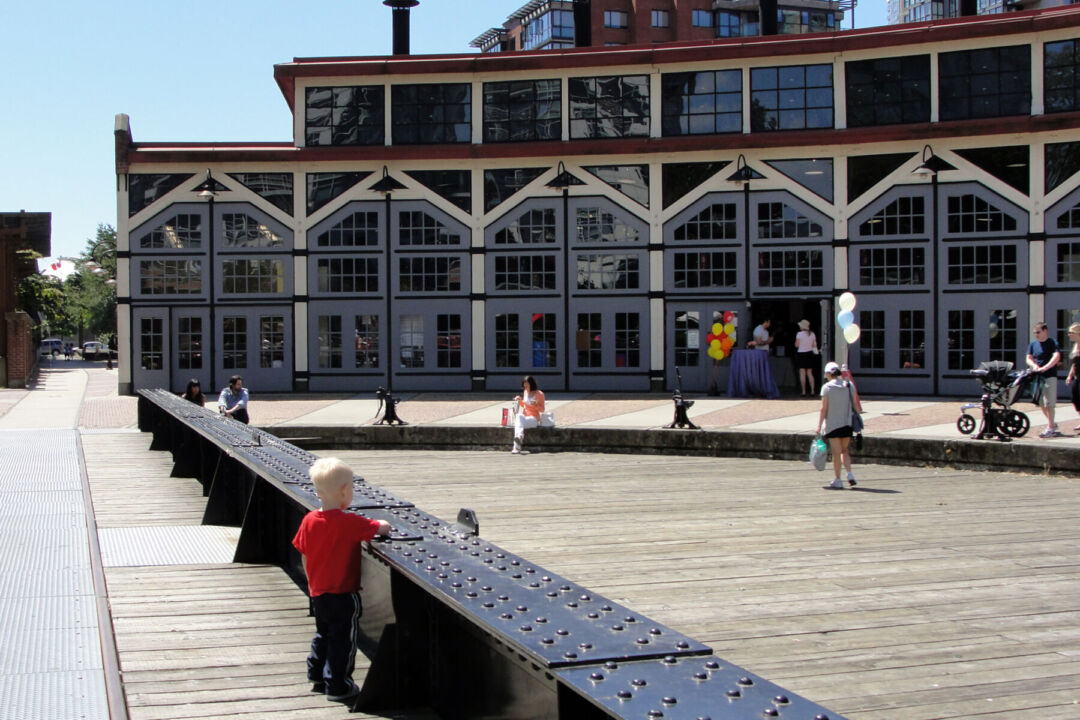
The comprehensive renovation of the Roundhouse was a pivotal part of the redevelopment of Vancouver’s Expo Lands in 1991. The project, overseen by VIA Architecture, involved meticulous planning and design to integrate four new components seamlessly into the existing structure. These additions—the Centre itself, a state-of-the-art gymnasium, an inviting entry court, and the charming pavilion for Engine 374—serve not only to restore the building’s historical significance but also to enhance its role as a community focal point.
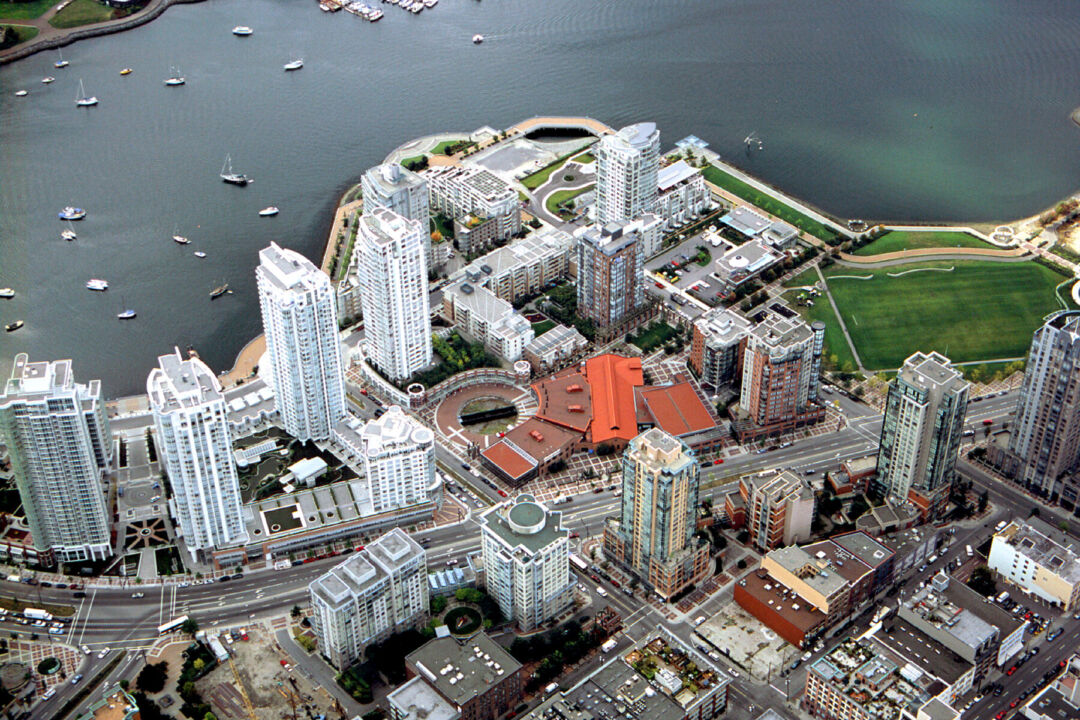
One of the notable achievements of this project is its recognition in the architectural community. The Roundhouse Community Centre was awarded the coveted Gold Nugget Grand Award in 1997 for Best Rehabilitated Commercial Project. This accolade underscores the project’s excellence in preserving the heritage of the site while adapting it for contemporary use. Furthermore, in 2001, the Centre received the Lieutenant Governor’s Award, highlighting its significance in the realm of public architecture in British Columbia.
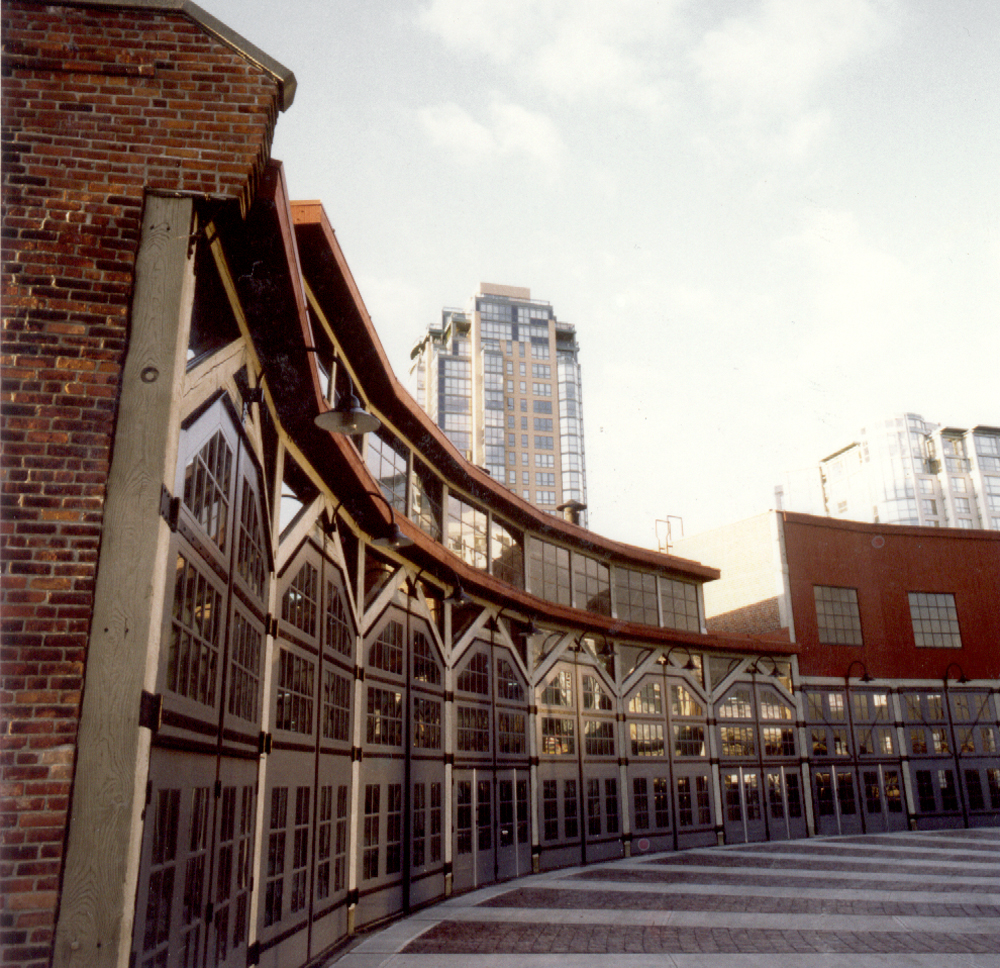
The design philosophy behind the Roundhouse Community Centre emphasizes sustainability and community engagement. By repurposing a historic structure, VIA Architecture not only preserved the architectural heritage of the site but also contributed to the sustainability of the community. The Centre’s gymnasium and pavilion provide essential services and recreational opportunities, encouraging an active lifestyle among residents. The thoughtfully designed spaces foster interaction, making the Centre a beloved gathering place for people of all ages.
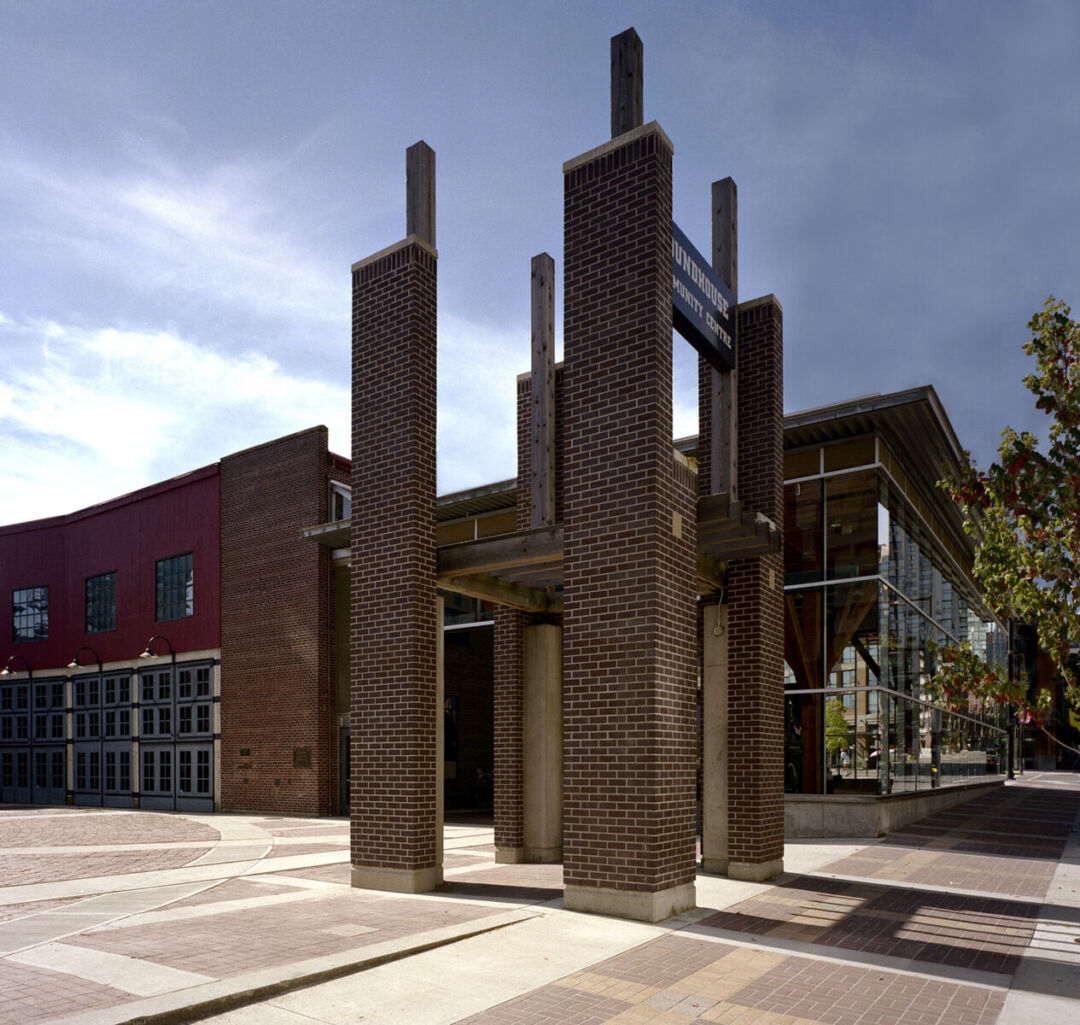
In conclusion, the Roundhouse Community Centre is more than just a building; it is a symbol of community resilience and architectural innovation. The successful collaboration between historical preservation and modern design showcases the potential for adaptive reuse projects in urban environments. As communities continue to evolve, the Roundhouse stands as a model for how we can honor our past while embracing the future.
Read also about the Edison TWP Library Renovation at James Madison Primary School project
