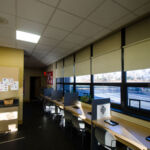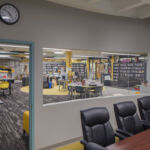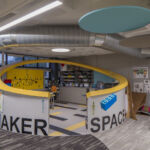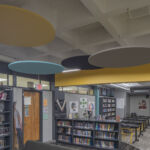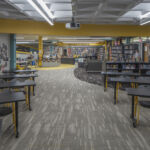River Dell Middle School Library Media Center Transformation
Project's Summary
The River Dell Middle School Library Media Center has undergone a remarkable transformation, guided by the expertise of Solutions Architecture. This project has redefined the traditional library space, evolving it into a modern, technology-centric Media Center that not only houses books but also serves as a dynamic hub for learning and collaboration. The newly designed center boasts cutting-edge computer technology, a technical support area, a makers space, and flexible group areas. These enhancements are strategically aligned with the district's curriculum, fostering an environment that encourages a hands-on and student-centered approach to education.
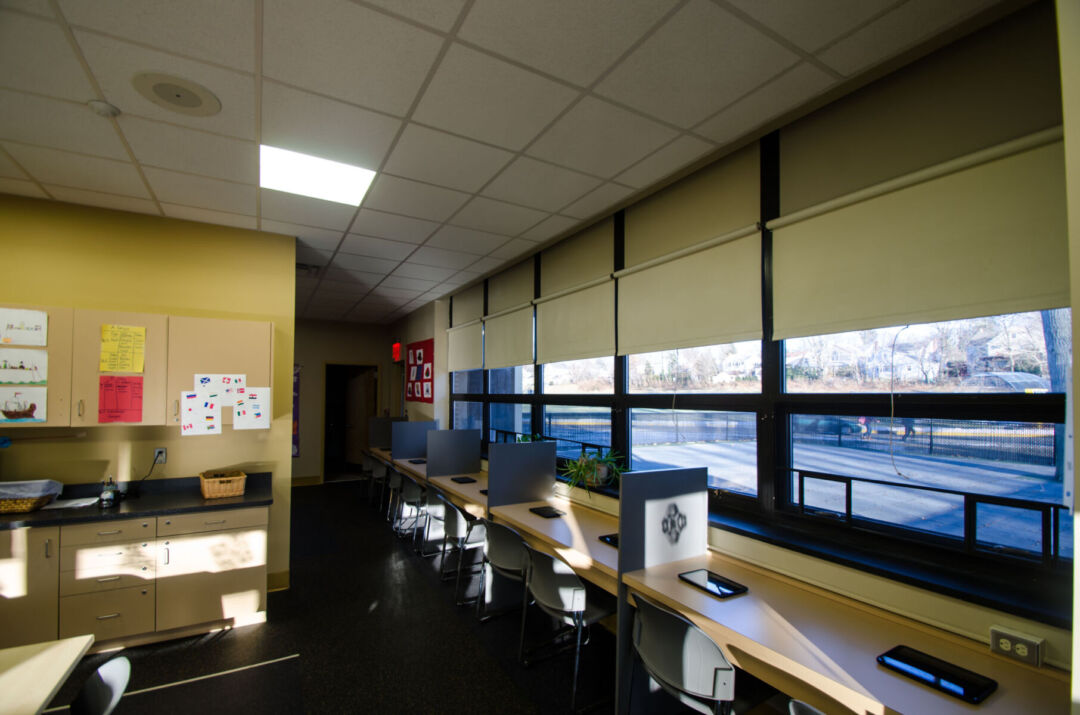
In an era where technology plays a pivotal role in education, the redesigned Library Media Center stands out as a beacon of innovation. The flexible layout allows for various teaching methodologies, ensuring that both individual and group instruction can thrive. The presence of a dedicated classroom and group spaces facilitates collaborative learning, where students can engage in presentations and experiments, further enhancing their educational experience. The Library Director's strategic access to all work areas ensures that supervision is seamless, promoting a safe and efficient learning atmosphere.

The project emphasizes the importance of a safe learning environment, adhering to all current safety standards. With the Library Director maintaining line-of-sight to all areas, students can engage in a range of activities without compromising safety. The library is not just a collection of books; it is an interactive space where students can explore knowledge through hands-on learning experiences. The inclusion of a makers space empowers students to unleash their creativity, encouraging critical thinking and problem-solving skills that are essential in today's fast-paced world.

This transformation is more than just an upgrade; it is a commitment to creating a vibrant educational ecosystem. The River Dell Middle School Library Media Center is now equipped to support various teaching and learning styles, making it an invaluable resource for students and educators alike. The innovative design and state-of-the-art technology position the Center as a cornerstone of academic excellence, where students can thrive in a collaborative environment that nurtures their curiosity.

Overall, the revitalization of the Library Media Center exemplifies the forward-thinking approach of River Dell Middle School and Solutions Architecture. By creating a multifunctional space that aligns with modern educational needs, the project not only enhances the learning experience but also sets a precedent for future educational environments. This Library Media Center is poised to be a hub for creativity, collaboration, and academic achievement, inspiring students for generations to come.
Read also about the Novo Construction: Innovation Meets Sustainability project
