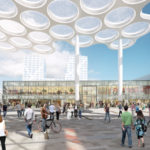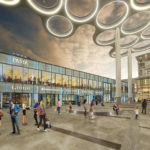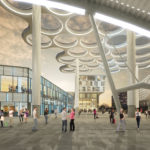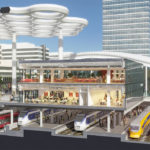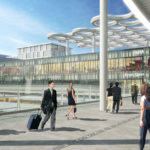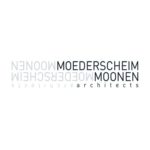Retail Pavilion at Utrecht Central Station
Project's Summary
The Retail Pavilion at Utrecht Central Station, designed by MoederscheimMoonen Architects, is set to redefine the urban landscape in one of the Netherlands' busiest transit hubs. This multi-tenant building, referred to as 'Het Paviljoen', is strategically located next to the newly revamped Utrecht Central Station, integrating seamlessly into the Hoog Catharijne shopping centre. With a total gross floor area of approximately 3,600 m², this architectural marvel is poised to host a diverse range of retail and hospitality concepts, catering to the needs of approximately 88 million visitors each year. The ambitious design aims to achieve a BREEAM 'Very Good' certification, highlighting a commitment to sustainability in modern architecture.

The project will unfold in the vibrant area of Stationsplein-Oost, a newly developed square elevated several meters above grade level. This transformative space previously housed the station hall and is now being revitalized to accommodate the Pavilion. Beneath this bustling new square, the world's largest bicycle storage facility will be constructed, alongside essential connectivity to trams and buses, further enhancing the accessibility of Utrecht Central Station. The Pavilion's design reflects a thoughtful approach to urban architecture, harmoniously blending functionality with aesthetic appeal, creating an inviting environment for both residents and visitors alike.
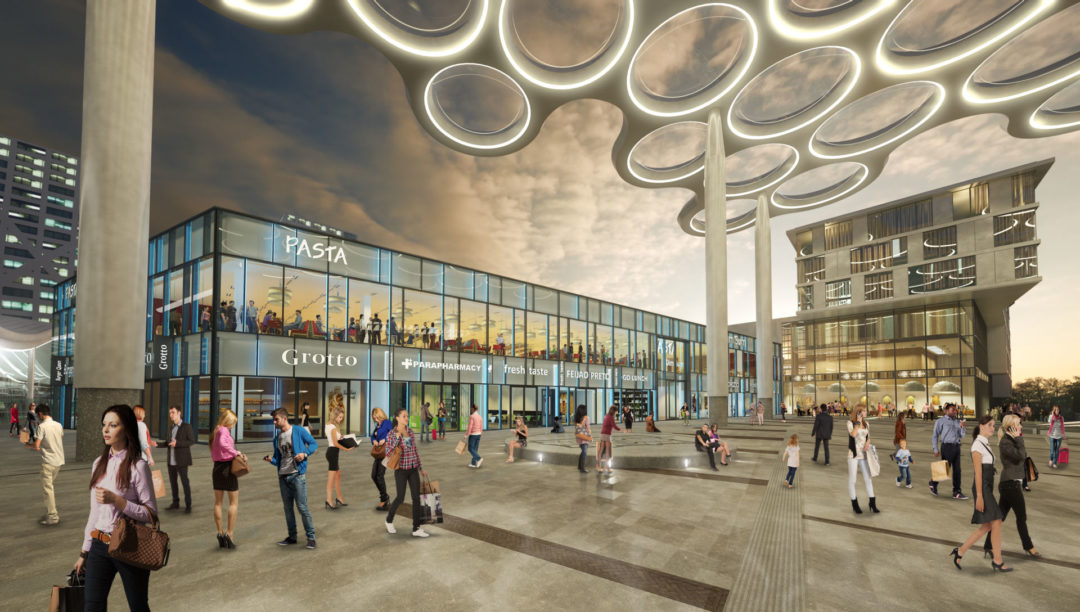
One of the most challenging aspects of the Pavilion's construction is its unique load-bearing structure, which is entirely supported by the pillars of the platforms below. This innovative design necessitates a prefab glass façade that will be assembled on-site during designated train-free periods, ensuring that the railway operations remain uninterrupted. This approach not only demonstrates engineering ingenuity but also emphasizes the Pavilion's commitment to maintaining the daily rhythms of one of the Netherlands' busiest transport hubs. Such technical considerations are critical in a location where architectural expression meets the demands of modern infrastructure.
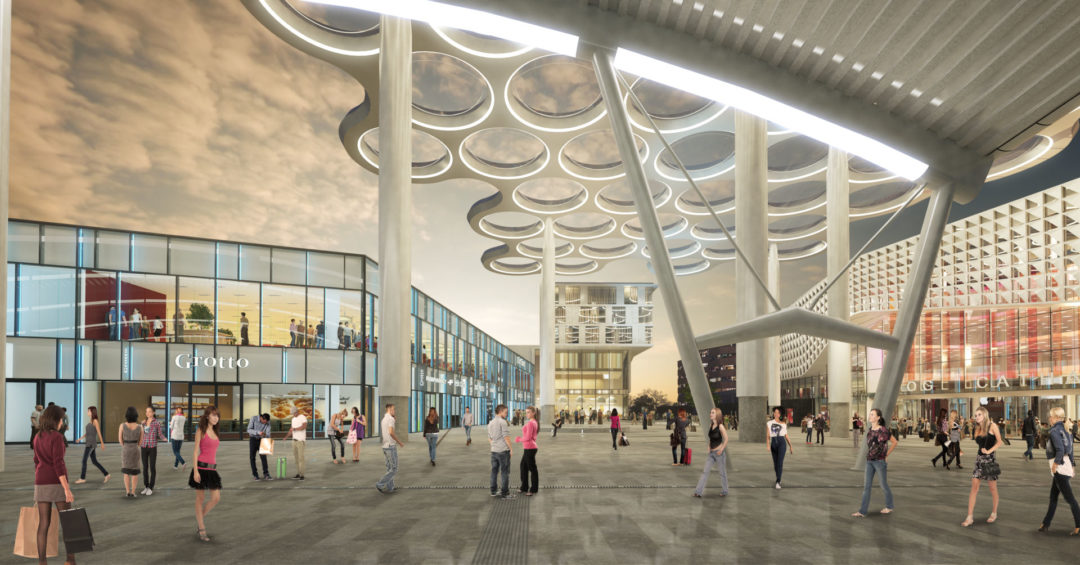
Architect Erik Moederscheim has expressed that the design of the Pavilion aims to offer a sense of clarity and tranquility amidst the chaotic urban environment. He notes that buildings in complex sites often carry a concealed narrative, and the Pavilion is no exception. However, its clarity in design and form is intended to create a stark contrast to the surrounding architectural statements that vie for attention. The Pavilion is envisioned as a serene space, akin to the iconic Apple Store in New York City, standing out as a beacon of minimalist elegance amidst a bustling backdrop of expressive architectural forms.
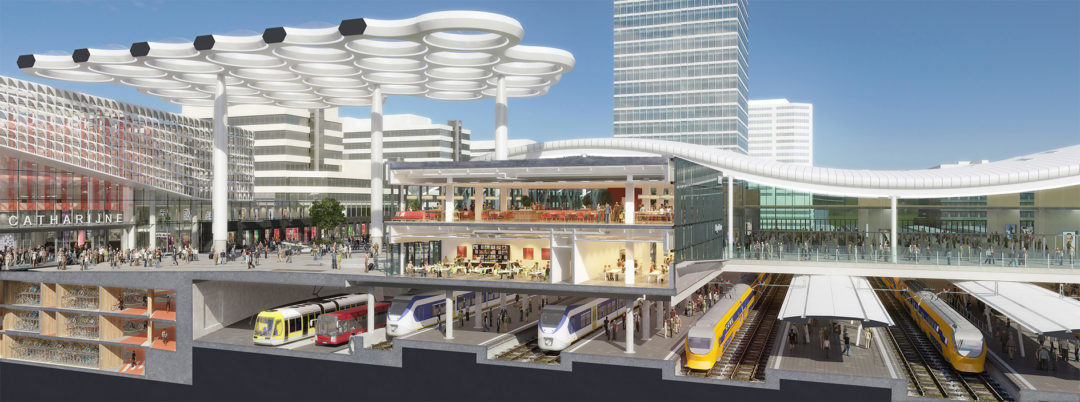
As construction of the Pavilion commenced in 2016, the project has attracted significant interest due to its innovative design and strategic location. Set for final acceptance in mid-2017, the Retail Pavilion promises to be more than just a building; it will be a pivotal addition to Utrecht's urban fabric, enhancing both the aesthetic and functional qualities of the station area. With its focus on sustainability, accessibility, and a unique design ethos, the Retail Pavilion at Utrecht Central Station is poised to become a landmark destination that embodies the spirit of modern urban living.
Read also about the Farm House & Luthier Studio by Locus Architecture project
