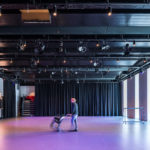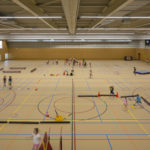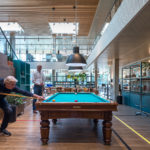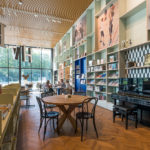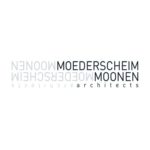House of Eemnes: A Sustainable Multifunctional Space
Project's Summary
House of Eemnes: A Multifunctional Meeting Place in the Heart of the City
The municipality of Eemnes, Netherlands, sought to create a central meeting place that could cater to the community's diverse needs. Collaborating with Vaessen B.V, MoederscheimMoonen Architects designed the House of Eemnes, a multifunctional space that combines a library, theatre, sports facilities, and restaurant. The building's design actively connects and engages people, making it an ideal gathering spot for everyone in the area.
A Seamless Integration of Functions
MoederscheimMoonen Architects designed the House of Eemnes as a mixed-use environment that seamlessly integrates different functions. The restaurant and library unite to form a central space that connects directly to the sports hall and theatre. Upon entering the building, visitors are immediately immersed in the vibrant heart of the House of Eemnes. The design's interlinking cantilevers ensure a smooth transition between inside and outside, creating a powerful framework that unites the diverse interior spaces.
A Welcome Feeling Inside and Out
The House of Eemnes's façade is a dynamic gesture that welcomes people from afar and appears detailed and refined up close. The architects used the coat of arms of the city as a perforation in some parts of the façade, creating a pattern that adds variety to the building's exterior. The combination of warm colours and glazing further welcomes people into the culture house from a distance. Inside, Aatvos and MARS interior architects created a relaxed and homey atmosphere that incorporates various cosy corners, height differences, and warm materials.
A Sustainable Building that is Future-ready
The House of Eemnes is a sustainable building that operates electrically and even generates more energy than it consumes with the use of solar panels. The design team also integrated sustainability into the surrounding area, opting for a landscape devoted to water absorption and a skate park that serves as a water square during heavy rainfall. Despite opening in the midst of the corona crisis, the House of Eemnes has been open for six months and is the meeting place it was intended to be. Whether visiting the library, the theatre, or just having a drink, spontaneous encounters are guaranteed at the House of Eemnes.
Read also about the H Mart - Bayside: A Fusion of Design & Functionality project

