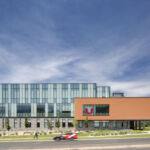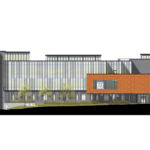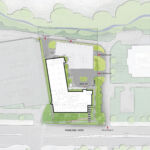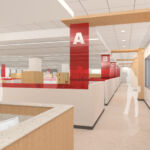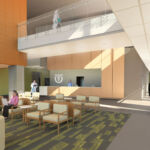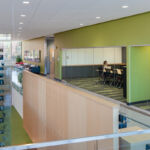Ray & Tye Noorda Oral Health Sciences Building
Project's Summary
The Ray & Tye Noorda Oral Health Sciences Building stands as a beacon of modern architectural excellence at the University of Utah. Designed by the renowned MHTN Architects, this 85,000 square-foot facility is a pivotal addition to the Regional Dental Education Program, which has been cultivating future dental professionals since 1980. Its LEED® Silver certification underscores a commitment to sustainable design, while its integration with the local landscape creates a harmonious environment that fosters both learning and community engagement. The unique architectural features, including rough-hewn masonry and terracotta panels, not only enhance the building's aesthetic appeal but also reflect the natural beauty of the surrounding Wasatch foothills and Red Butte Canyon.

The building's thoughtful design embraces the topography of its site, with its prominent facade oriented towards the main thoroughfare, inviting both students and visitors to engage with its spaces. The three-level parking garage, strategically nestled into the hillside, ensures that the building maintains a low profile while maximizing accessibility. Enhanced by nearby public transit options, the facility is designed to facilitate easy access for pedestrians, creating a welcoming environment right from the south entrance. The main lobby, characterized by its expansive, open waiting area, serves as a central hub that visually connects the three levels, promoting a sense of community and collaboration among students and faculty alike.

Inside, the building is meticulously organized to support the educational mission of the School of Dentistry. The entry level is dedicated to clinics, allowing patients immediate access to dental care. The second level is a vibrant learning environment, equipped with teaching spaces, technic labs, and a cutting-edge simulation lab that prepares students for clinical practice. Casual and quiet study areas are interspersed between dental labs and classrooms, fostering informal learning and social interactions. The focal point of the second floor is the main lecture hall, a visually striking terracotta box designed to accommodate various campus organizations and events, further enriching the educational experience.

On the third level, administrative and faculty areas, along with research spaces, are designed for ease of access, ensuring that students can seamlessly transition between learning and administrative support. This strategic organization reflects a thoughtful approach to modern educational architecture, where functionality meets aesthetic beauty. The use of abundant windows throughout the building not only enhances the interior with natural light but also connects occupants to the expansive Utah sky, reinforcing the idea of an open, inviting space that encourages exploration and discovery.

In conclusion, the Ray & Tye Noorda Oral Health Sciences Building is more than just a structure; it is a dedicated space where future dental professionals are nurtured and inspired. With its innovative design by MHTN Architects and its thoughtful integration into the surrounding landscape, this building symbolizes the University of Utah's commitment to excellence in dental education. It serves as a home for students, a place where their aspirations can flourish, and a landmark in the evolution of modern educational facilities.
Read also about the HYU College of Business and Economics: A Design Marvel project
