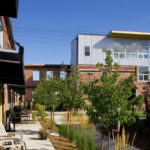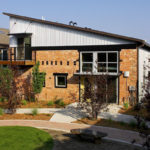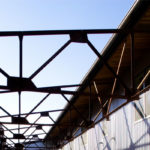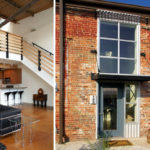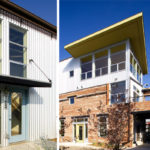Rail Yard Lofts: Transforming Denver's Industrial Space
Project's Summary
Rail Yard Lofts stands as a remarkable example of innovative architecture that breathes new life into an industrial space. The project, undertaken by the esteemed architectural studio Van Meter Williams Pollack, has transformed a 1.3-acre industrial property in Denver, Colorado, into a vibrant community of urban living. Through the strategic removal of parts of the original 100-year-old brick structures, the architects unveiled raw interior and exterior spaces that evolved into archetypal urban living conditions, redefining the concept of historic preservation. This approach goes beyond mere restoration; it is akin to a heart, lung, and liver transplant that revitalizes the space for modern use.
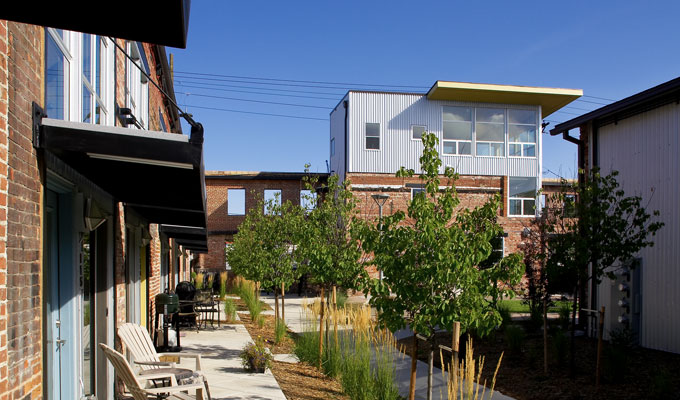
The project is thoughtfully designed as a secure, hardened-edge neighborhood block composed of small, clustered buildings. Each building features a welcoming front door that opens into beautifully landscaped courtyards and shared passages, fostering a sense of community among residents. The deliberate layout ensures that access is seamless throughout the site, enhancing the interaction between the buildings and the surrounding environment. The quality of the spaces, both in and around the existing masonry structures, has been meticulously crafted to instill a unique sense of place that resonates with the spirit of urban living.
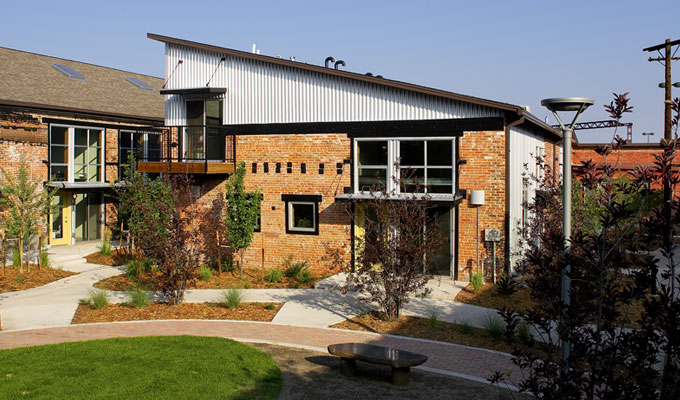
Recognition of the Rail Yard Lofts project within the architectural community underscores its significance. The project has garnered prestigious awards, including the AIA Architects' Choice Award in 2006, the AIA Colorado Young Architects Award for 2005, and the Multi-Housing News Design Award for Adaptive Reuse in 2008. These accolades reflect the innovative and thoughtful approach of Van Meter Williams Pollack, showcasing their ability to blend functionality with aesthetic appeal in a way that honors the site's history while creating a modern living environment.
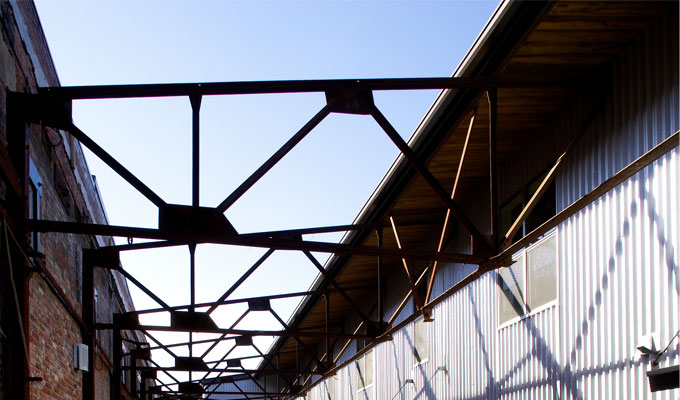
The Rail Yard Lofts project exemplifies the transformative potential of adaptive reuse in architecture. By repurposing an industrial site that had fallen out of use, the architects have crafted a vibrant community that meets the needs of contemporary urban living. This initiative serves as a source of inspiration for architects and developers alike, encouraging them to think creatively about how to breathe new life into existing structures. The thoughtful design and execution of the Rail Yard Lofts project highlight how architecture can not only preserve history but also enhance the livability and vibrancy of urban spaces.
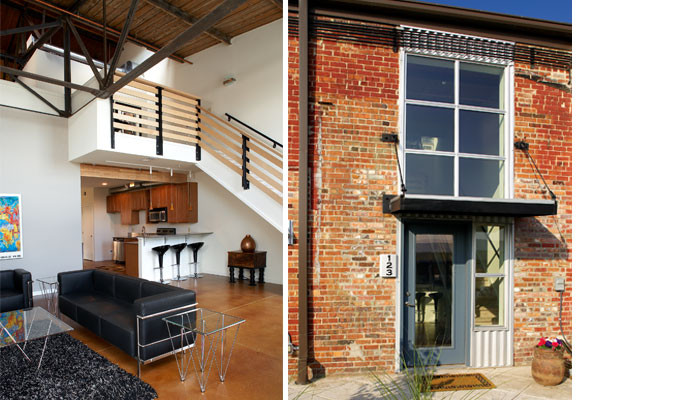
Ultimately, Rail Yard Lofts is more than just a residential project; it is a testament to the power of innovative design in reshaping communities. By merging the old with the new, the architects at Van Meter Williams Pollack have created a space that is not only functional and beautiful but also rich in character. This project serves as a model for future developments, demonstrating that with vision and creativity, it is possible to transform forgotten spaces into thriving, modern communities.
Read also about the Hyundai Motorstudio Goyang: Innovative Architectural Design project
