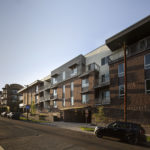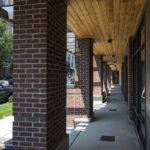Secure and Community-Oriented Affordable Housing in Lower Highlands
Project's Summary
Affordable Housing Project in Lower Highlands Neighborhood
Van Meter Williams Pollack architectural studio has developed a .77 acre site in Lower Highlands neighborhood to create an affordable housing project. The 32nd & Shoshone project is designed to provide dwelling units to 53 families while reorganizing the site as a secure urban block.
Redevelopment of Obsolete Public Housing Project
The project is a redevelopment of an obsolete 10 unit urban public housing project that was no longer feasible to maintain. The site has been reorganized to create a secure urban block with a repaired public street intersection. The intersection provides small public places on both sides of W. 32nd Ave.
Building Elements Respect Lower Scale Context
A three and four-story building elements front the primary public access streets. The design steps back at the 3rd level and at the side property lines, respecting the lower scale context of the neighborhood. The building contains 53 parking spaces below the structure.
Secure Courtyard with Playground and Gathering Spaces
A large landscaped and secure courtyard is enclosed by the donut-shaped building. The courtyard contains a playground for resident children, and seating and gathering spaces. This space provides a sense of community for the residents while also providing a secure area for them to enjoy.
Overall, the 32nd & Shoshone project is a thoughtful and well-designed affordable housing option for families in the Lower Highlands neighborhood. The project provides a secure urban block, respectful building elements, ample parking, and a welcoming courtyard for the residents to enjoy. The Van Meter Williams Pollack architectural studio has done an excellent job in creating a community-oriented space for families to call home.
Read also about the Revolutionizing Hyperbaric Medicine: Álvarez-Díaz & Villalón's Cutting-edge Hyperbaric Clinic project






