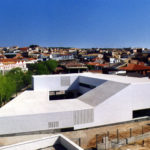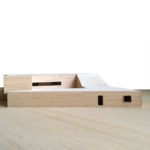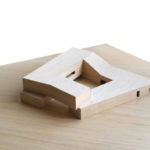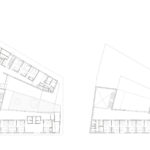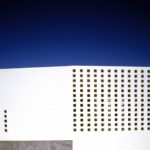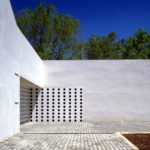Public Healthcare Center in Minglanilla | Estudio Entresitio
Project's Summary
The Public Healthcare Center in Minglanilla stands as a testament to modern architectural design, meticulously crafted by Estudio Entresitio. This project embodies a unique approach to healthcare architecture, combining functionality with aesthetic appeal. The building is designed as an exempt structure, featuring an expansive ground floor that forms a secluded exterior space. This thoughtful design not only serves as the main access point but also creates a welcoming atmosphere for patients and visitors, enhancing the overall experience within the healthcare facility.
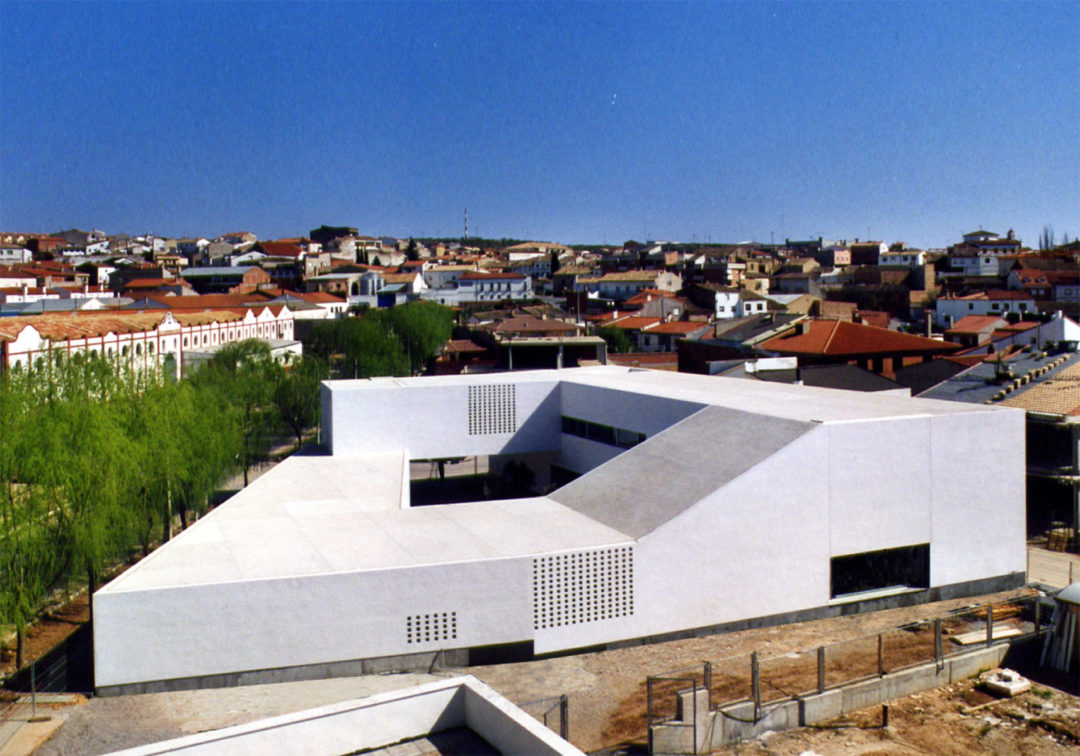
The architectural ethos of the center revolves around a relatively closed facade, characterized by its white walls and minimal openings. This 'blind' appearance is intentional, offering privacy and reducing distractions from the outside world. The limited windows are strategically placed to meet the essential requirements of natural light while simultaneously enclosing a landscaped area that acts as an urban room. This design nods to the traditional manchego house, blending modernity with cultural references, thus fostering a sense of community and belonging.
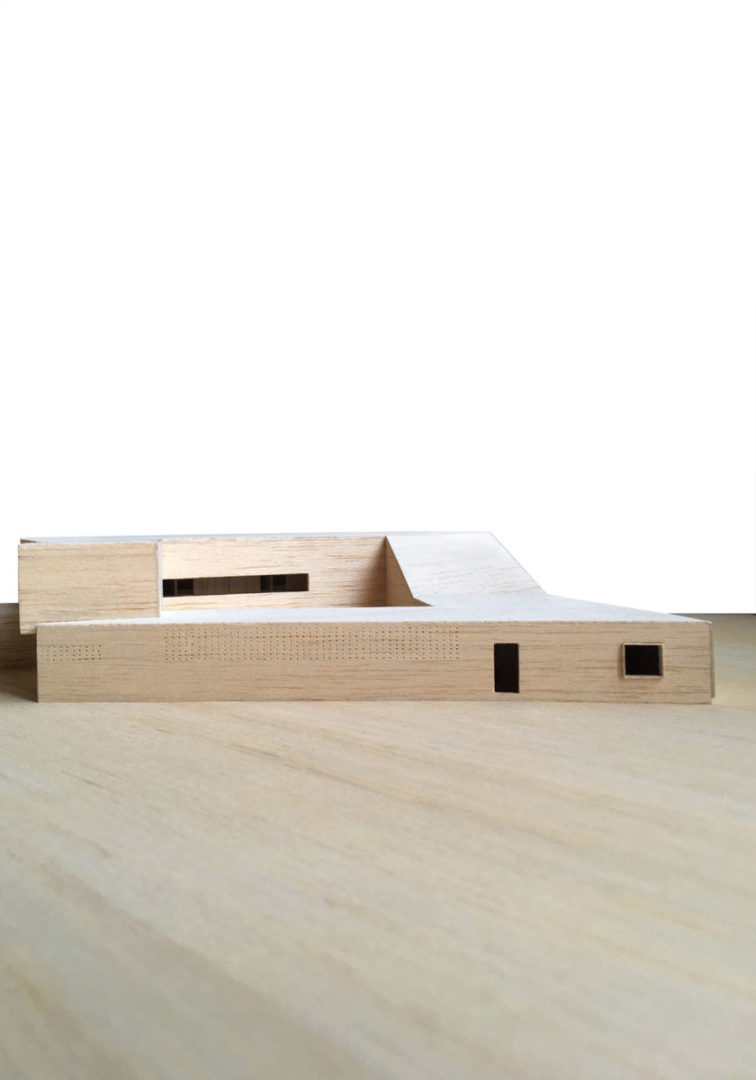
Sensitivity to the surrounding environment plays a crucial role in the design of the healthcare center. The two-story consultation body of the building carefully aligns with the height of the neighboring urban structures, particularly along David Martinez Street. This alignment is not merely aesthetic; it serves to integrate the facility into the local fabric, promoting accessibility and interaction with the town center. The east facade opens generously to the community, featuring a large portico-like entrance that invites residents into the heart of the healthcare center.
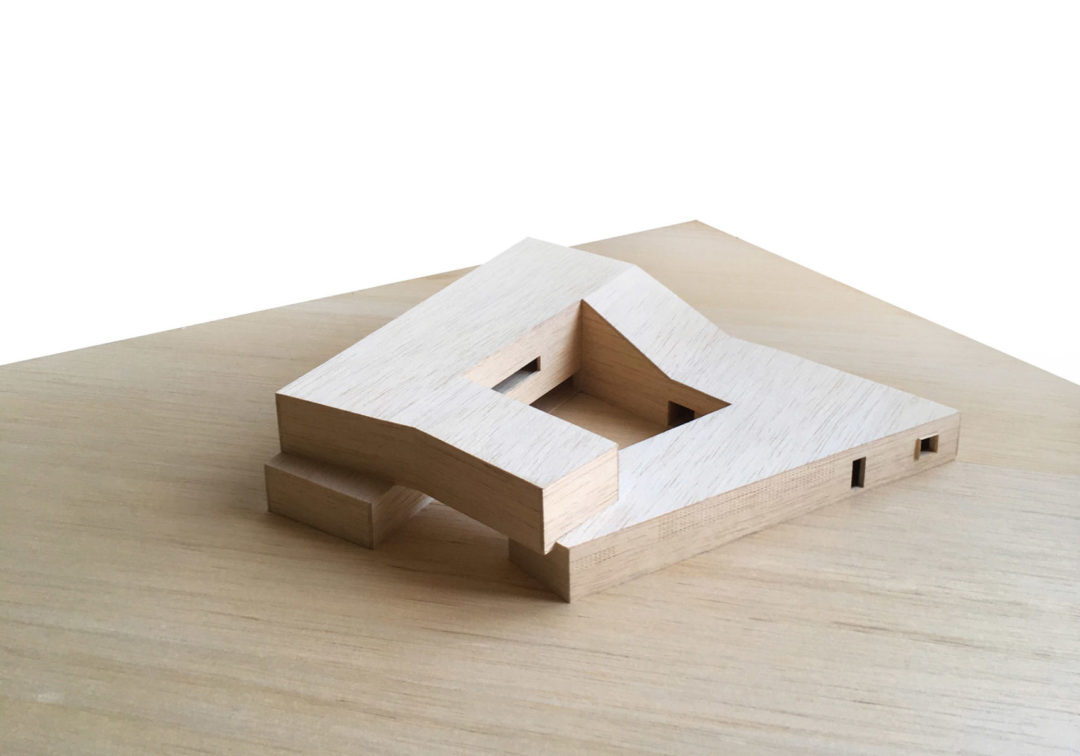
A significant aspect of this design is the creation of an inflection point or threshold, which distinguishes the transition from the public external space to the private interior of the healthcare facility. This intermediate space, or 'entresitio,' is a focal point in the architectural narrative. The outer skin of the building wraps around itself, creating a seamless connection between the exterior and interior. This innovative approach enhances the sense of interiority, providing a tranquil environment for patients while maintaining a connection with the vibrant public space outside.
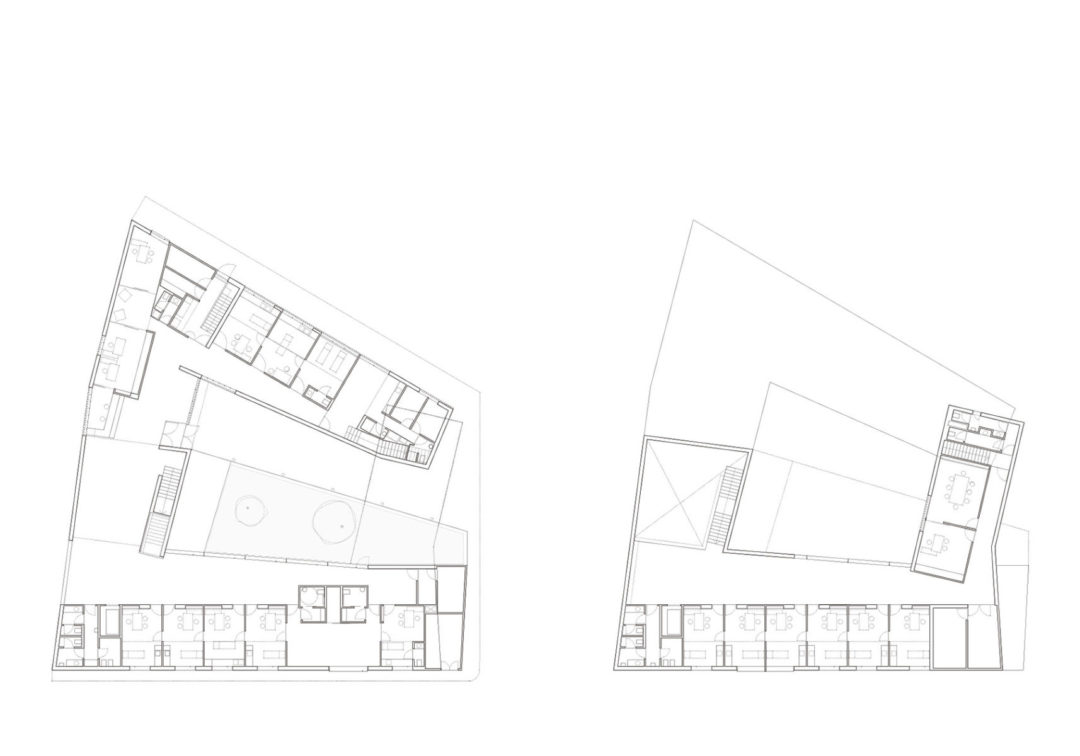
In conclusion, the Public Healthcare Center in Minglanilla is more than just a building; it is a thoughtful architectural response to the needs of the community. By harmonizing modern design principles with traditional elements, Estudio Entresitio has created a space that is both functional and inviting. This project exemplifies how architecture can play a pivotal role in shaping healthcare experiences, fostering well-being, and enhancing community interaction.
Read also about the LJ Cross Retail Store - Immersive Shopping Experience project
