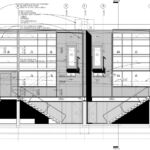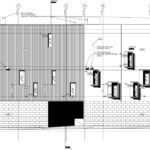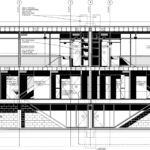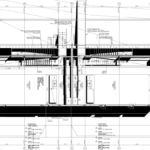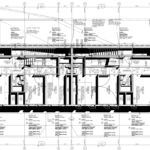Innovative Loft Living: 2225 Hyperion Avenue Architecture Project
Project's Summary
Architecture has the unique ability to draw inspiration from a wide range of sources, even those that may seem contradictory to its essence. Take real estate development, for example. While it may appear antithetical to the spirit of architecture, it can actually provide valuable insights and inspiration for design. This contrarian approach has been institutionalized in the Design Intelligence (DI) school of design, which takes cues from cultural habits and economic implications rather than traditional philosophical texts.
Real estate development, in particular, offers a fertile ground for exploration. It exists in a delicate zone of cultural competition, where stability competes with fashion, conformity with individuality, and ordinariness with style. These dynamics play on the consumer's fear of being left behind. However, most DI ventures in real estate development have indulged in sadistic parody or academic irrelevance, unable to resist the temptation of smugness and cleverness.
One reason for this dismissive attitude is that DI architects have not had to risk their own money in their projects. As Samuel Johnson once said, the prospect of being burdened with a hefty mortgage can focus one's mind. So, the question arises: can this contrarian approach yield something more substantial or, at the very least, avoid relying too heavily on its cleverness and irony? Can the market be manipulated to benefit both architecture and the investor?
This approach has always been a part of the work of Jones, Partners: Architecture (J,P:A). They push the boundaries of the obvious, revealing its hidden assumptions and taking architecture beyond its natural trajectory. Their projects always incorporate a touch of humor or a recognition of the underlying absurdity. The firm's monograph showcases their attitude, from the Astronaut's Memorial that brings to life the poetic notion of names floating in the sky to the innovative solutions found in the SCI-Arc boardroom and the Serra Residence.
However, nothing posed a greater challenge than the project at 2225 Hyperion Avenue in Silverlake. This triplex residence marked J,P:A's foray into real estate development, a potential way to run a practice without the constraints of clients. A market analysis at the time suggested that the loft model would be ideal for the target audience. By pushing the concept of a loft to its extreme, J,P:A aimed to create a space that embodied the openness and flexibility typically associated with lofts.
To achieve this, all fixed program elements were confined to a "thick wall zone" between the units, ensuring sound isolation. The walls and ceiling featured consistent materials, and an open mezzanine surface was added to enhance the loft-like feel. The thick wall service zone served as a modern interpretation of the plumbing core, housing not only kitchen and bathroom fixtures but also enclosed spaces like closets and laundry areas. The detailing of the project further reinforced the emphasis on the main volume, with modular patterns and sliding panelization maintaining a consistent enclosure treatment.
The massing of the building was restrained yet impactful, with the individual volumes vying for attention on the site. Clad in corrugated metal panels with varying orientations, the units were distinguished by slight setbacks and different entry locations. A narrow slot-like space between two units created a unique access point from the street to the rear yard, adding visual interest to the composition.
In conclusion, the 2225 Hyperion Avenue project by Jones, Partners: Architecture demonstrates the firm's commitment to pushing the boundaries of design and finding inspiration in unexpected places. By challenging the conventions of real estate development and embracing the loft concept, J,P:A created a space that embodies openness and flexibility. The project showcases their ability to balance cleverness and irony with practicality, all while pushing the limits of architectural design.
Read also about the Retirement Living Redefined: Dominion Lofts in Bracebridge project

