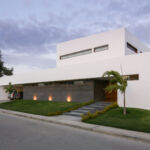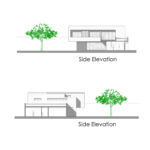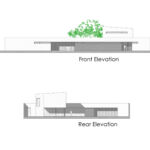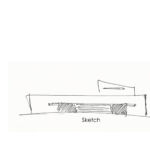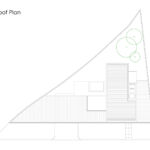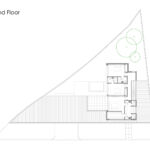PL House - Innovative Indoor-Outdoor Living in Peru
Project's Summary
The PL House, designed by AI2 Design, is a remarkable residential project located in the vibrant city of Piura, in the North of Peru. This architectural gem spans an impressive 4,000 square feet and is uniquely shaped to harmonize with its lot. The design philosophy focuses on integrating the exterior and interior, creating an inviting atmosphere where the boundaries between indoor and outdoor living are beautifully blurred. This innovative approach offers residents a unique lifestyle experience, allowing them to enjoy nature from the comfort of their homes.

Upon entering the PL House, visitors are greeted by a breathtaking courtyard that serves as the heart of the home. The ground floor is completely open to this expansive outdoor space, featuring a rectangular pool at its center. Surrounding the pool is a stunning natural wooden deck, which enhances the fluidity between the interior and exterior areas. The use of sliding doors enables the common spaces to become part of the courtyard, creating a seamless transition that invites the outdoors in. The design emphasizes an open and airy feel, promoting a harmonious connection with nature.

The architectural design of the PL House includes a striking front façade adorned with high windows that not only provide privacy but also facilitate cross ventilation, contributing to the home's overall comfort. The unique design elements continue with a floating second-floor volume, carefully positioned to avoid contact with adjacent structures. This thoughtful placement was informed by an analytical study of the sun, ensuring that the main sleeping areas receive ample natural light throughout the day. The concrete cantilever staircase, wrapped in wood, serves as a stunning focal point, guiding residents to the upper level while offering views of the courtyard below.

To promote practicality and flow within the residence, a spacious two-car open garage is strategically located between the service area in the north wing and the kitchen/pantry section. This design choice creates a natural separation between these functional areas while maintaining accessibility and convenience. The overall layout of the PL House encourages ease of movement and interaction among spaces, enhancing the living experience for its inhabitants.

In selecting materials, the architects at AI2 Design drew inspiration from the local environment, opting for a modest palette that reflects the region's aesthetic. The use of white stucco highlights the volumetric design, while natural wood elements add warmth and coziness. A gray concrete transitional material ties these finishes together, creating a cohesive look that embodies modern Peruvian architecture. The PL House stands as a testament to the innovative spirit of AI2 Design, showcasing how thoughtful architecture can elevate everyday living by embracing the beauty of the natural world.
Read also about the Seattle Yoga Arts: Serene Yoga Retreat in Seattle project
